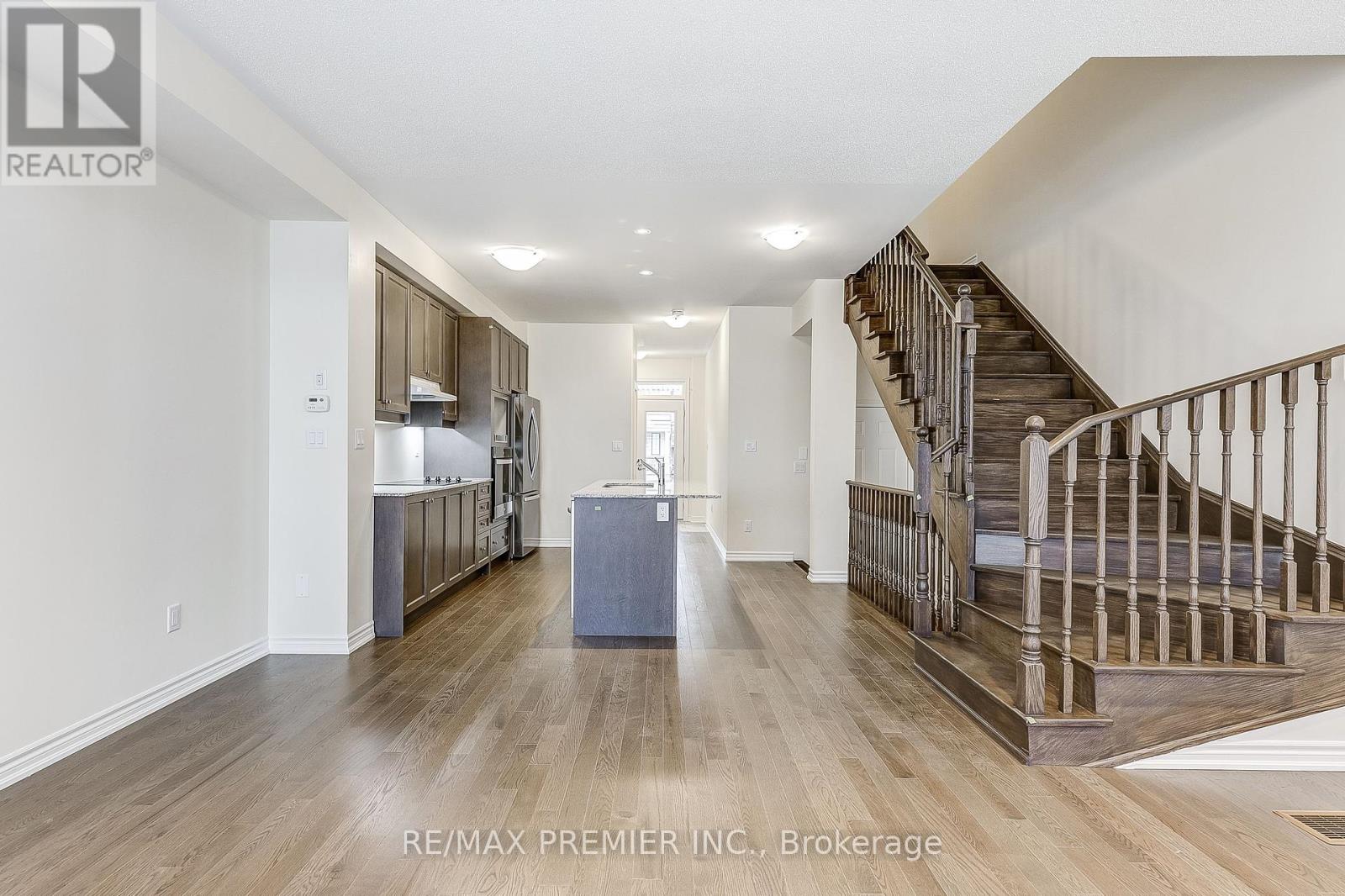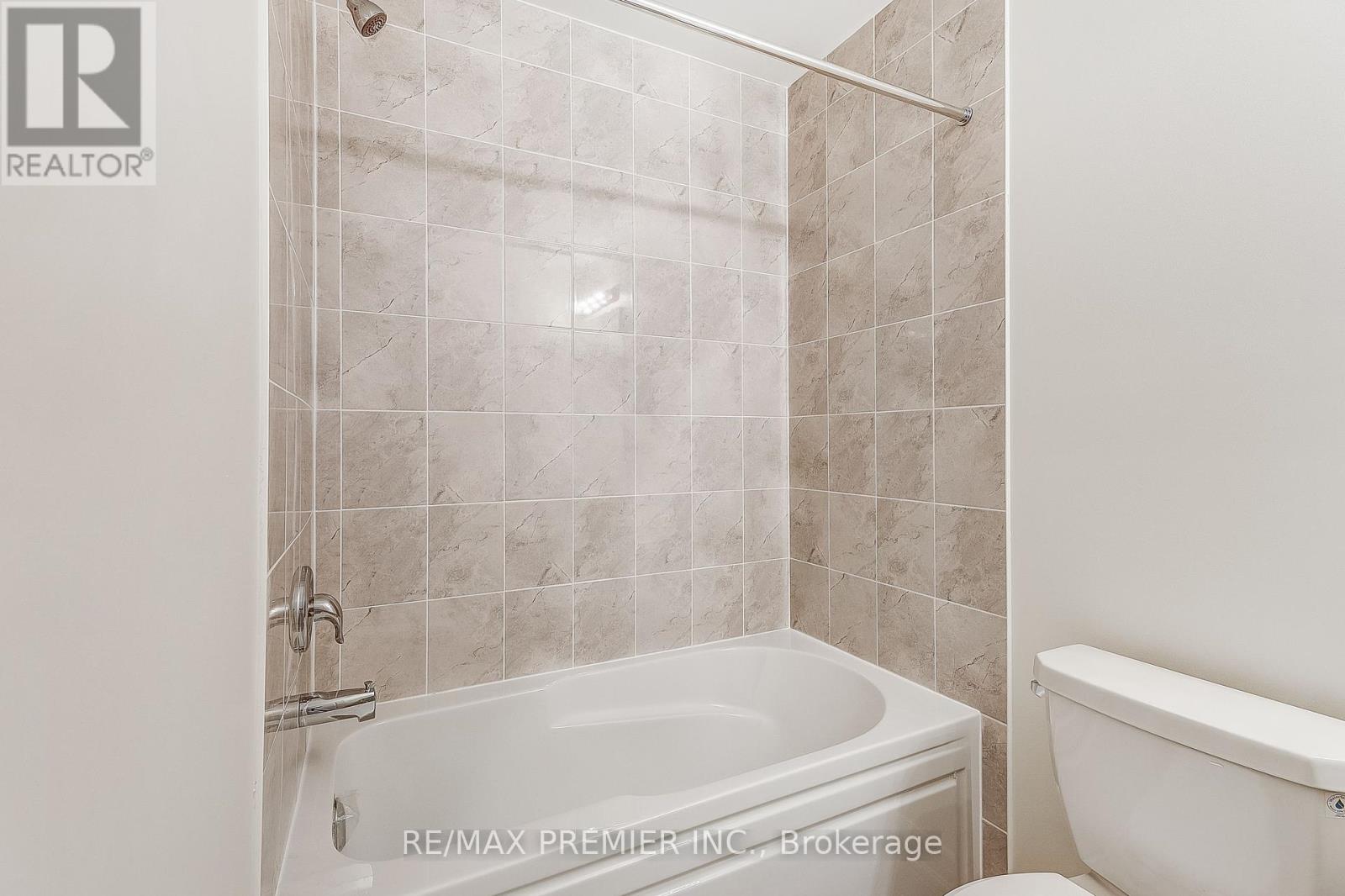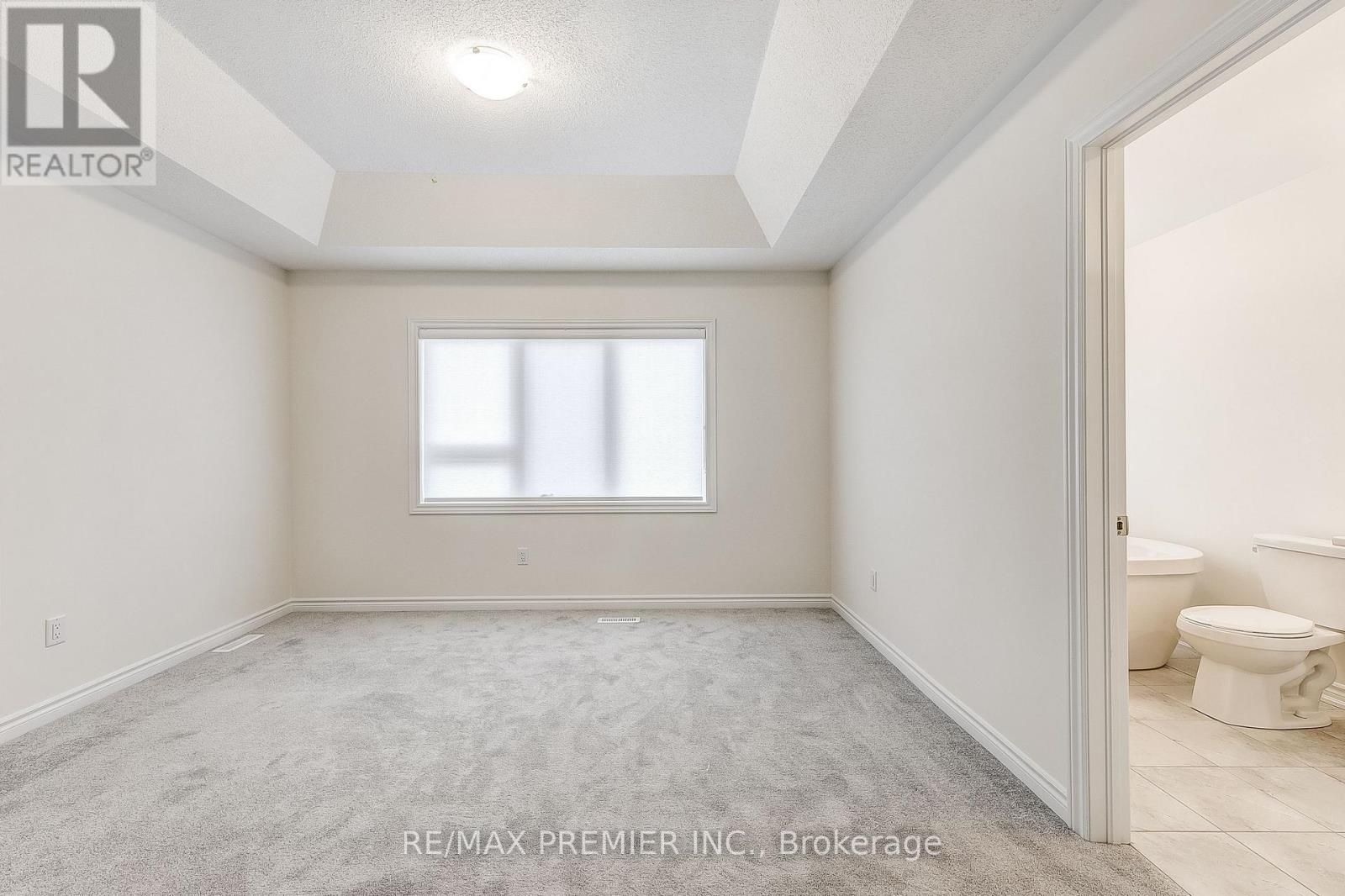1215 Rexton Drive Oshawa, Ontario L1L 0T3
$3,200 Monthly
Beautiful Brand New 3 Bedroom and 2.5 bathroom with Open Concept With 9 feet main floor Ceiling, Modern Kitchen with Top of the model Appliances, center island with breakfast bar. Attached One Car Garage Driveway with Interlocking, Direct access from Garage to main floor. 2nd floor Laundry. Master Bedroom Features 5 pcs Ensuite And Walk in Closet, Oak Stairs, Basement with Walk -out. Located Oshawa North for all your shopping needs. Close to Oshawa Go Station for easy commuting surrounded by parks like Stonecrest park and Sherwood Park nearby top rated schools like Elsie McGill Public School and Maxwell heights Secondary School. Quick access to Highway 407 and Highway 401 for smooth travel. Close to recreational facilities like Del Park Homes Centre With pools, gyms, and arenas. Don't miss out on this amazing opportunity. (id:58043)
Property Details
| MLS® Number | E11891096 |
| Property Type | Single Family |
| Community Name | Kedron |
| ParkingSpaceTotal | 2 |
Building
| BathroomTotal | 3 |
| BedroomsAboveGround | 3 |
| BedroomsTotal | 3 |
| Appliances | Oven - Built-in, Range, Dryer, Washer, Window Coverings |
| BasementDevelopment | Partially Finished |
| BasementType | N/a (partially Finished) |
| ConstructionStyleAttachment | Attached |
| CoolingType | Central Air Conditioning |
| ExteriorFinish | Brick |
| FireplacePresent | Yes |
| FlooringType | Hardwood |
| FoundationType | Concrete |
| HalfBathTotal | 1 |
| HeatingFuel | Natural Gas |
| HeatingType | Forced Air |
| StoriesTotal | 2 |
| SizeInterior | 1499.9875 - 1999.983 Sqft |
| Type | Row / Townhouse |
| UtilityWater | Municipal Water |
Parking
| Attached Garage |
Land
| Acreage | No |
| Sewer | Sanitary Sewer |
| SizeDepth | 98 Ft ,7 In |
| SizeFrontage | 21 Ft ,10 In |
| SizeIrregular | 21.9 X 98.6 Ft |
| SizeTotalText | 21.9 X 98.6 Ft |
Rooms
| Level | Type | Length | Width | Dimensions |
|---|---|---|---|---|
| Second Level | Primary Bedroom | Measurements not available | ||
| Second Level | Bedroom 2 | Measurements not available | ||
| Second Level | Bedroom 3 | Measurements not available | ||
| Basement | Recreational, Games Room | Measurements not available | ||
| Main Level | Kitchen | Measurements not available | ||
| Main Level | Living Room | Measurements not available | ||
| Main Level | Dining Room | Measurements not available |
https://www.realtor.ca/real-estate/27733998/1215-rexton-drive-oshawa-kedron-kedron
Interested?
Contact us for more information
Sundes Goerges
Salesperson
9100 Jane St Bldg L #77
Vaughan, Ontario L4K 0A4










































