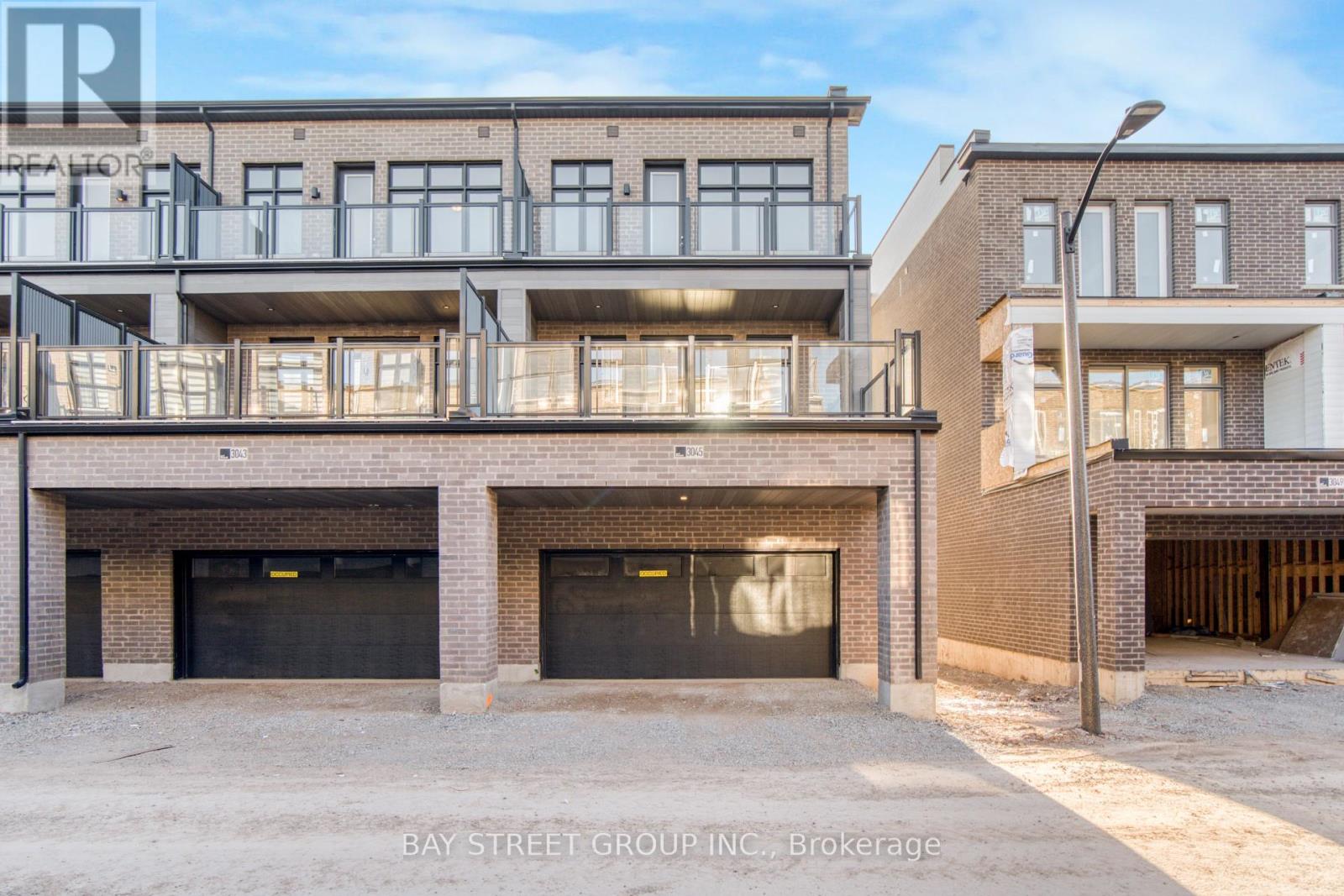3045 Meadowridge Drive Oakville, Ontario L6H 7Z3
$3,750 Monthly
Experience contemporary elegance in this brand-new, never-lived-in townhome with a 2-car garage. Boasting 4+1 bedrooms and 4 washrooms, this stunning residence seamlessly blends modern design with premium finishes. Nestled in the vibrant Dundas and Meadowridge neighborhood, it offers 2173 sq. ft. of thoughtfully designed living space. Enjoy 9 ft ceilings on the ground floor, 10 ft ceilings on the main floor, and impressive 12 ft ceilings in two bedrooms, paired with ample storage throughout. The open-concept layout combines the family room, dining area, and kitchen, flowing effortlessly to sprawling terraces. Conveniently located near highways 403, 407, and QEW, this property is steps from a serene pond, minutes from shopping plazas, public transit, trails, and a golf course. **** EXTRAS **** Stove, Fridge, Dishwasher, Rangehood, Washer & Dryer (id:58043)
Property Details
| MLS® Number | W11891018 |
| Property Type | Single Family |
| Community Name | Rural Oakville |
| ParkingSpaceTotal | 4 |
Building
| BathroomTotal | 4 |
| BedroomsAboveGround | 4 |
| BedroomsBelowGround | 1 |
| BedroomsTotal | 5 |
| Appliances | Window Coverings |
| BasementDevelopment | Unfinished |
| BasementType | N/a (unfinished) |
| ConstructionStyleAttachment | Attached |
| CoolingType | Central Air Conditioning |
| ExteriorFinish | Brick |
| FlooringType | Carpeted, Tile, Hardwood |
| FoundationType | Concrete |
| HalfBathTotal | 1 |
| HeatingFuel | Natural Gas |
| HeatingType | Forced Air |
| StoriesTotal | 3 |
| SizeInterior | 1999.983 - 2499.9795 Sqft |
| Type | Row / Townhouse |
| UtilityWater | Municipal Water |
Parking
| Garage |
Land
| Acreage | No |
| Sewer | Sanitary Sewer |
Rooms
| Level | Type | Length | Width | Dimensions |
|---|---|---|---|---|
| Second Level | Kitchen | 4.59 m | 2.49 m | 4.59 m x 2.49 m |
| Second Level | Dining Room | 3.98 m | 3.35 m | 3.98 m x 3.35 m |
| Second Level | Living Room | 5.48 m | 3.2 m | 5.48 m x 3.2 m |
| Second Level | Office | 2.54 m | 2.43 m | 2.54 m x 2.43 m |
| Third Level | Primary Bedroom | 3.96 m | 3.91 m | 3.96 m x 3.91 m |
| Third Level | Bedroom 2 | 3.09 m | 2.74 m | 3.09 m x 2.74 m |
| Third Level | Bedroom 3 | 3.35 m | 2.99 m | 3.35 m x 2.99 m |
| Ground Level | Bedroom 4 | 3.27 m | 2.74 m | 3.27 m x 2.74 m |
| Ground Level | Laundry Room | Measurements not available |
https://www.realtor.ca/real-estate/27733905/3045-meadowridge-drive-oakville-rural-oakville
Interested?
Contact us for more information
Bessie Niu
Salesperson
8300 Woodbine Ave Ste 500
Markham, Ontario L3R 9Y7
Jennifer Yang
Salesperson
8300 Woodbine Ave Ste 500
Markham, Ontario L3R 9Y7








































