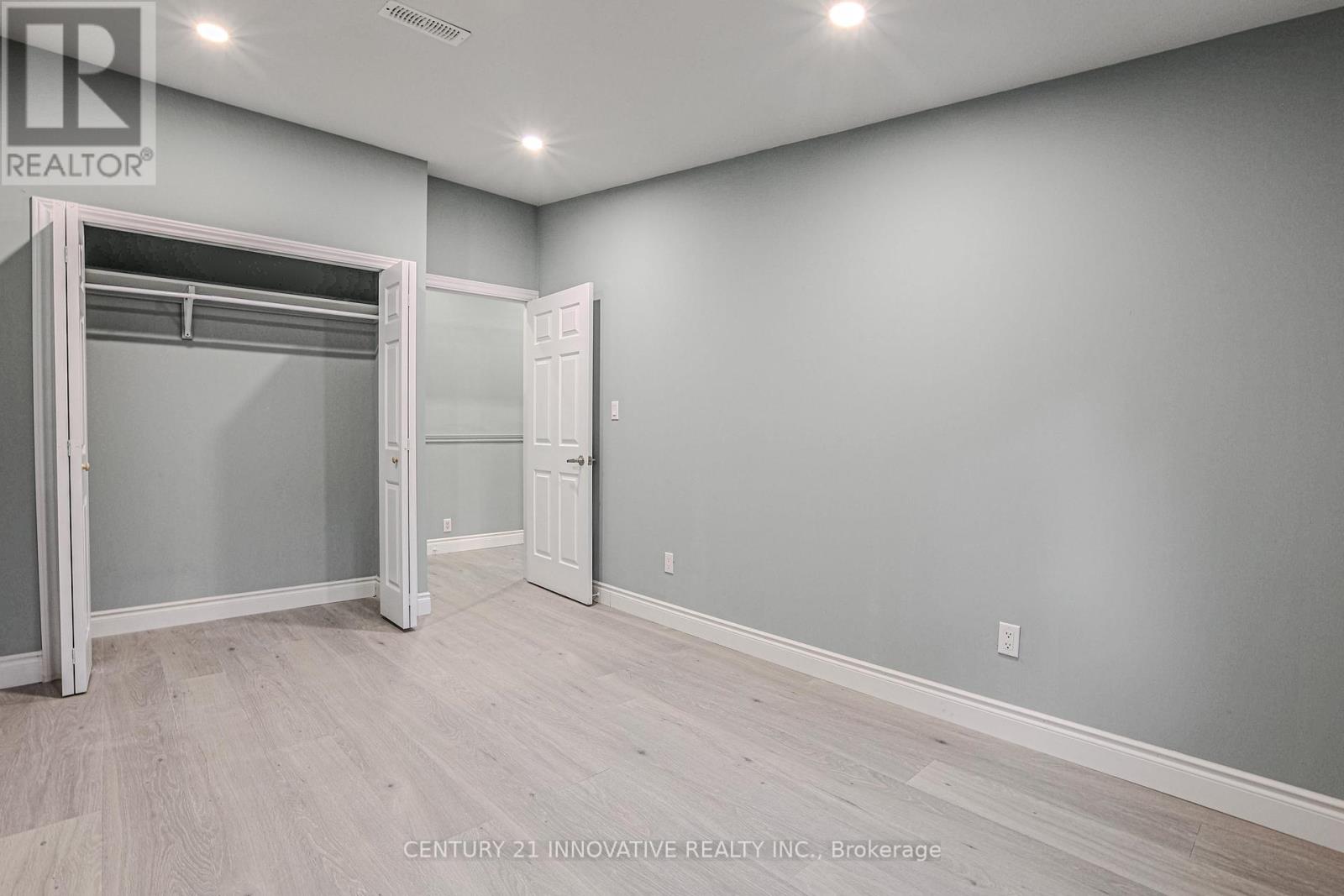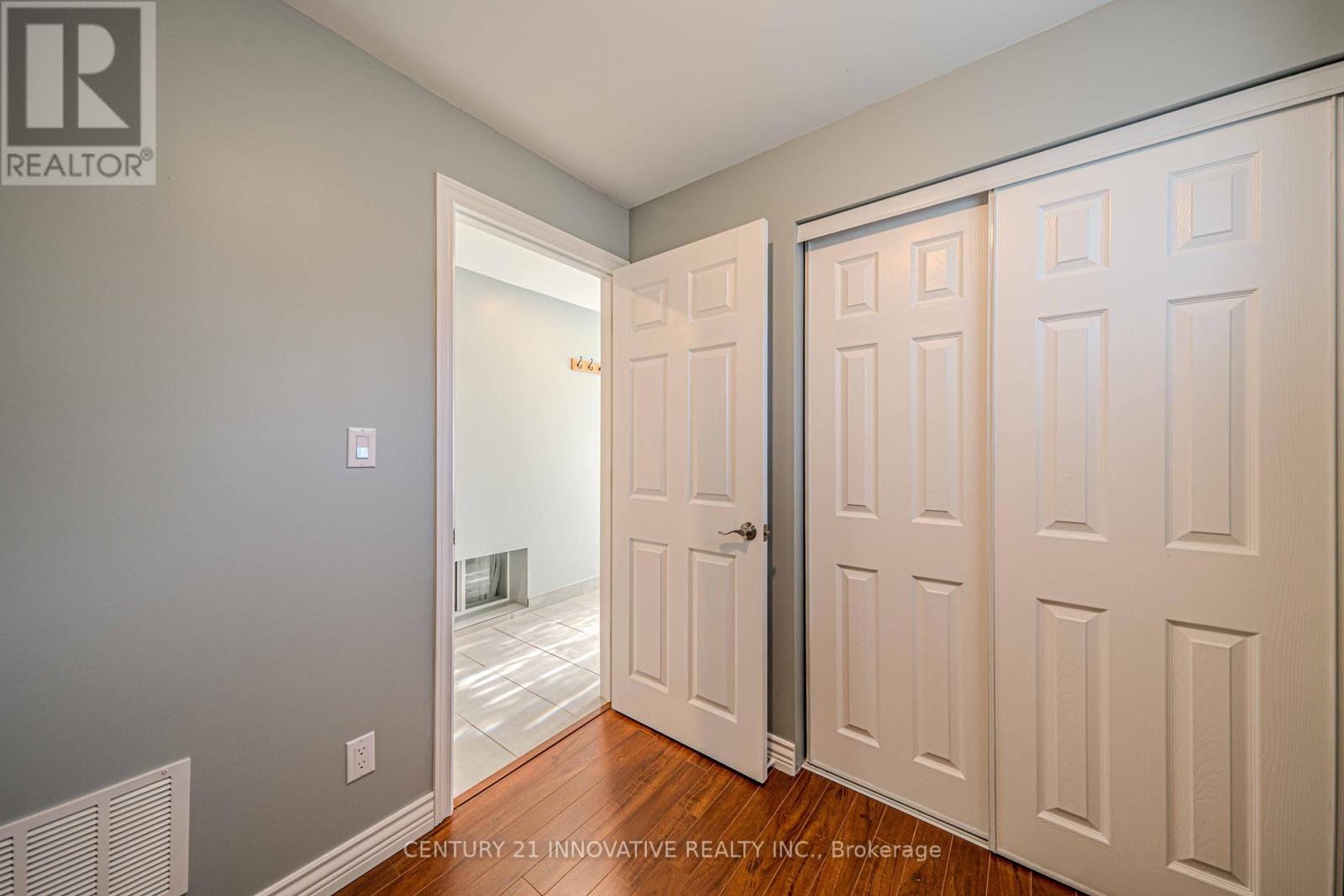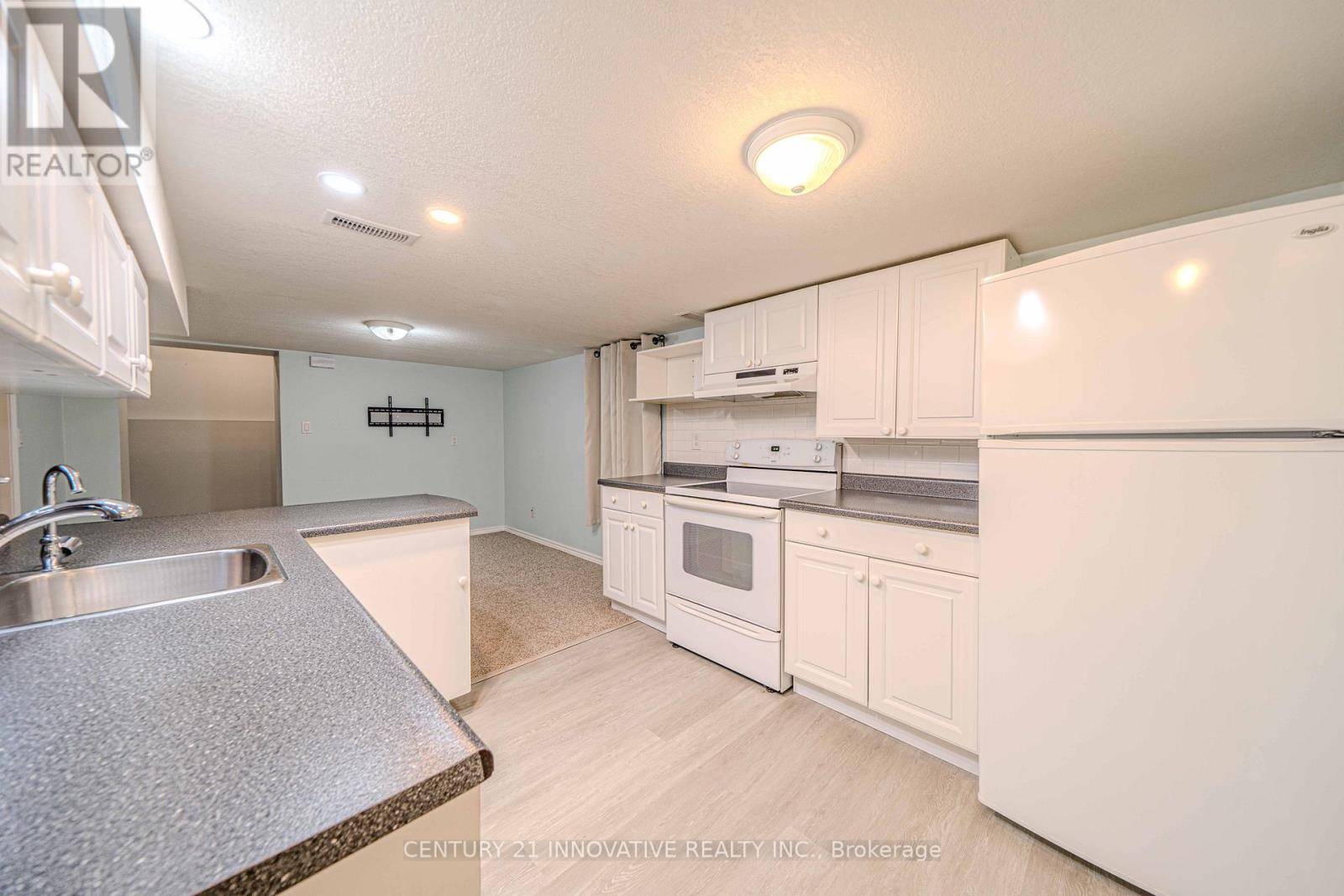70 St Clair Avenue Kitchener, Ontario N2M 3Z4
$2,600 Monthly
Beautiful & Fully Functional 2 level Apartment for Rent!! This unique layout and setup includes a ground floor + the Basement. The upper level is rented to a separate tenant. The ground floor consists of a large living room area where you can hang out and spend time with the family, friends and entertain. The ground floor also consists of 2 brand new elegant bedrooms (Previously used to be a work shop and converted into gorgeous and spacious bedrooms). This level also includes one full bathroom and a den/office suitable for working from home. Go down to the basement which includes your 3rd bedroom, the kitchen, dining area , full bathroom and a separate washer/dryer. This charming home offers a perfect blend of comfort and style. It is perfect for small and large families. Great for multi-genrational families as well who are looking to live together. PArents can live upstairs and kids downstairs, or vice versa. Share the home and still have your privacy. Also great for students. Spacious private backyard and a beautiful large deck for use only by you! Located in a prime area, this home is just minutes away from the hospital, schools, groceries, and other essential amenities. It's also a short drive to both the University of Waterloo and Laurier University, making it ideal for anyone looking for convenience and ease of access to the citys top attractions and educational institutions. Don't miss the opportunity to make this beautiful bungalow your next home! **** EXTRAS **** Fridge, stove top, oven, dishwasher, washer, dryer, elfs. Tenant responsible for 60% of utilities since it is a much larger space then the upper unit. Upper level is rented to a separate tenant. (id:58043)
Property Details
| MLS® Number | X9386640 |
| Property Type | Single Family |
| AmenitiesNearBy | Hospital, Park, Public Transit, Schools |
| Features | Carpet Free |
| ParkingSpaceTotal | 2 |
Building
| BathroomTotal | 2 |
| BedroomsAboveGround | 3 |
| BedroomsTotal | 3 |
| ArchitecturalStyle | Bungalow |
| BasementDevelopment | Finished |
| BasementType | N/a (finished) |
| ConstructionStyleAttachment | Detached |
| CoolingType | Central Air Conditioning |
| ExteriorFinish | Vinyl Siding |
| FireplacePresent | Yes |
| FlooringType | Laminate, Carpeted |
| FoundationType | Concrete |
| HeatingFuel | Natural Gas |
| HeatingType | Forced Air |
| StoriesTotal | 1 |
| Type | House |
| UtilityWater | Municipal Water |
Land
| Acreage | No |
| FenceType | Fenced Yard |
| LandAmenities | Hospital, Park, Public Transit, Schools |
| Sewer | Sanitary Sewer |
Rooms
| Level | Type | Length | Width | Dimensions |
|---|---|---|---|---|
| Basement | Bedroom 3 | 2.75 m | 2.79 m | 2.75 m x 2.79 m |
| Basement | Kitchen | 2.56 m | 2 m | 2.56 m x 2 m |
| Basement | Dining Room | 2.56 m | 2.3 m | 2.56 m x 2.3 m |
| Ground Level | Living Room | 5 m | 3 m | 5 m x 3 m |
| Ground Level | Bedroom | 3 m | 3.2 m | 3 m x 3.2 m |
| Ground Level | Bedroom 2 | 3.5 m | 2.75 m | 3.5 m x 2.75 m |
| Ground Level | Den | 1.75 m | 1.9 m | 1.75 m x 1.9 m |
https://www.realtor.ca/real-estate/27515749/70-st-clair-avenue-kitchener
Interested?
Contact us for more information
Ahsan Raza
Salesperson
2855 Markham Rd #300
Toronto, Ontario M1X 0C3































