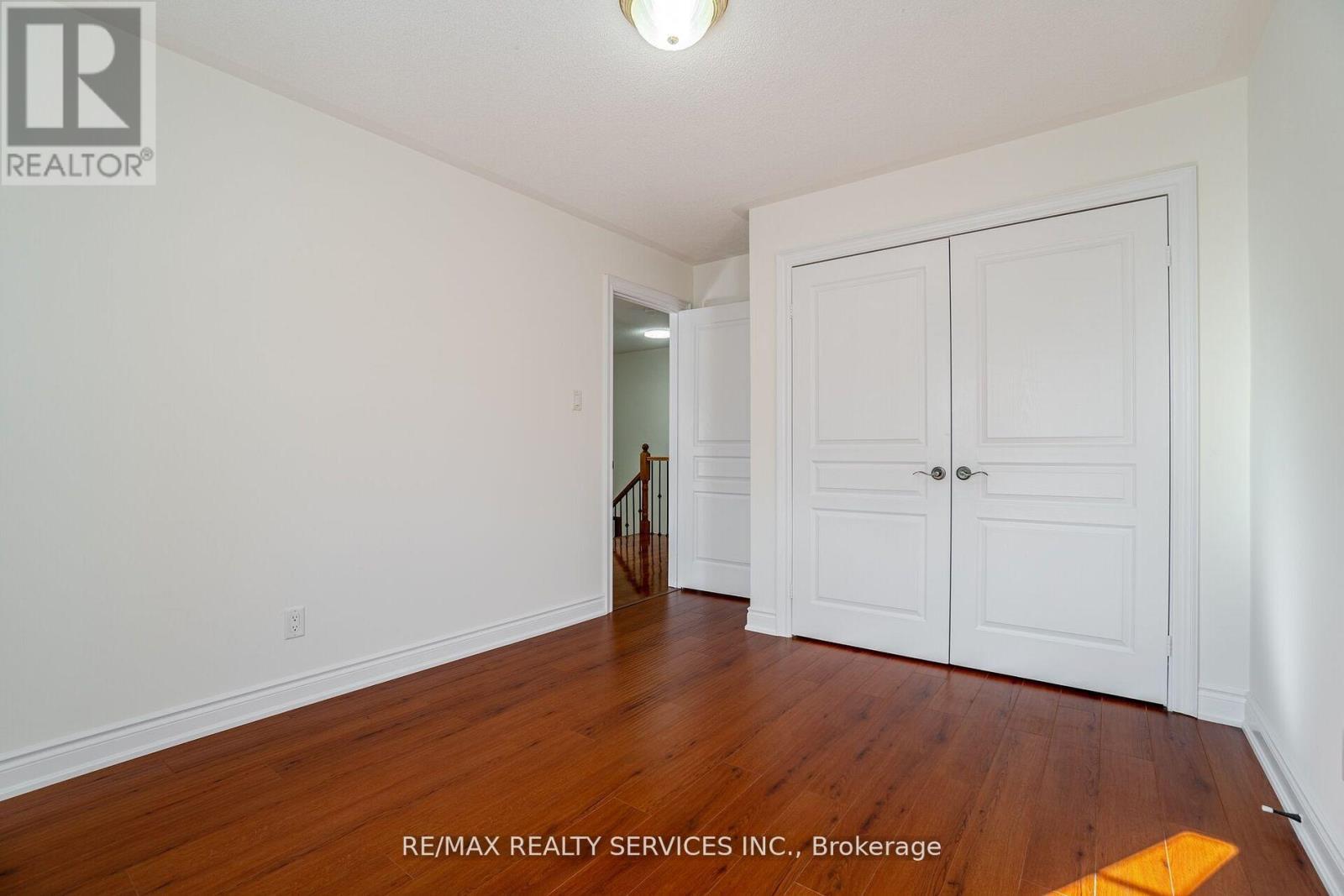2 Grape Trail Brampton, Ontario L7A 2V8
4 Bedroom
3 Bathroom
1999.983 - 2499.9795 sqft
Fireplace
Central Air Conditioning
Forced Air
$3,499 Monthly
Upper Portion 4 Bedrooms DETACHED Home ""FOR LEASE"" at Sandalwood/ Chinguacousy. Walking distance to Cassie Campbell recreation center & Shoppers Drug Mart plaza. Bus Stop 1 min walking from House. 4 car parkings **** EXTRAS **** Separate Laundry. All Stainless Steel Appliances (id:58043)
Property Details
| MLS® Number | W11890823 |
| Property Type | Single Family |
| Community Name | Fletcher's Meadow |
| ParkingSpaceTotal | 3 |
Building
| BathroomTotal | 3 |
| BedroomsAboveGround | 4 |
| BedroomsTotal | 4 |
| ConstructionStyleAttachment | Detached |
| CoolingType | Central Air Conditioning |
| ExteriorFinish | Brick |
| FireplacePresent | Yes |
| FlooringType | Hardwood |
| FoundationType | Concrete |
| HalfBathTotal | 1 |
| HeatingFuel | Natural Gas |
| HeatingType | Forced Air |
| StoriesTotal | 2 |
| SizeInterior | 1999.983 - 2499.9795 Sqft |
| Type | House |
| UtilityWater | Municipal Water |
Parking
| Attached Garage |
Land
| Acreage | No |
| Sewer | Sanitary Sewer |
| SizeDepth | 85 Ft ,4 In |
| SizeFrontage | 63 Ft ,3 In |
| SizeIrregular | 63.3 X 85.4 Ft ; Irregular At Front |
| SizeTotalText | 63.3 X 85.4 Ft ; Irregular At Front|under 1/2 Acre |
Rooms
| Level | Type | Length | Width | Dimensions |
|---|---|---|---|---|
| Second Level | Primary Bedroom | 4.54 m | 3.28 m | 4.54 m x 3.28 m |
| Second Level | Bedroom 2 | 3.3 m | 2.75 m | 3.3 m x 2.75 m |
| Second Level | Bedroom 3 | 3.58 m | 3.36 m | 3.58 m x 3.36 m |
| Second Level | Bedroom 4 | 3.36 m | 3.01 m | 3.36 m x 3.01 m |
| Main Level | Living Room | 5.89 m | 3.85 m | 5.89 m x 3.85 m |
| Main Level | Dining Room | 5.89 m | 3.85 m | 5.89 m x 3.85 m |
| Main Level | Family Room | 5.4 m | 3.07 m | 5.4 m x 3.07 m |
| Main Level | Kitchen | 5.66 m | 3.48 m | 5.66 m x 3.48 m |
| Main Level | Eating Area | 5.66 m | 3.48 m | 5.66 m x 3.48 m |
Utilities
| Sewer | Installed |
https://www.realtor.ca/real-estate/27733536/2-grape-trail-brampton-fletchers-meadow-fletchers-meadow
Interested?
Contact us for more information
Bill Mahey
Broker
RE/MAX Realty Services Inc.
295 Queen Street East
Brampton, Ontario L6W 3R1
295 Queen Street East
Brampton, Ontario L6W 3R1


























