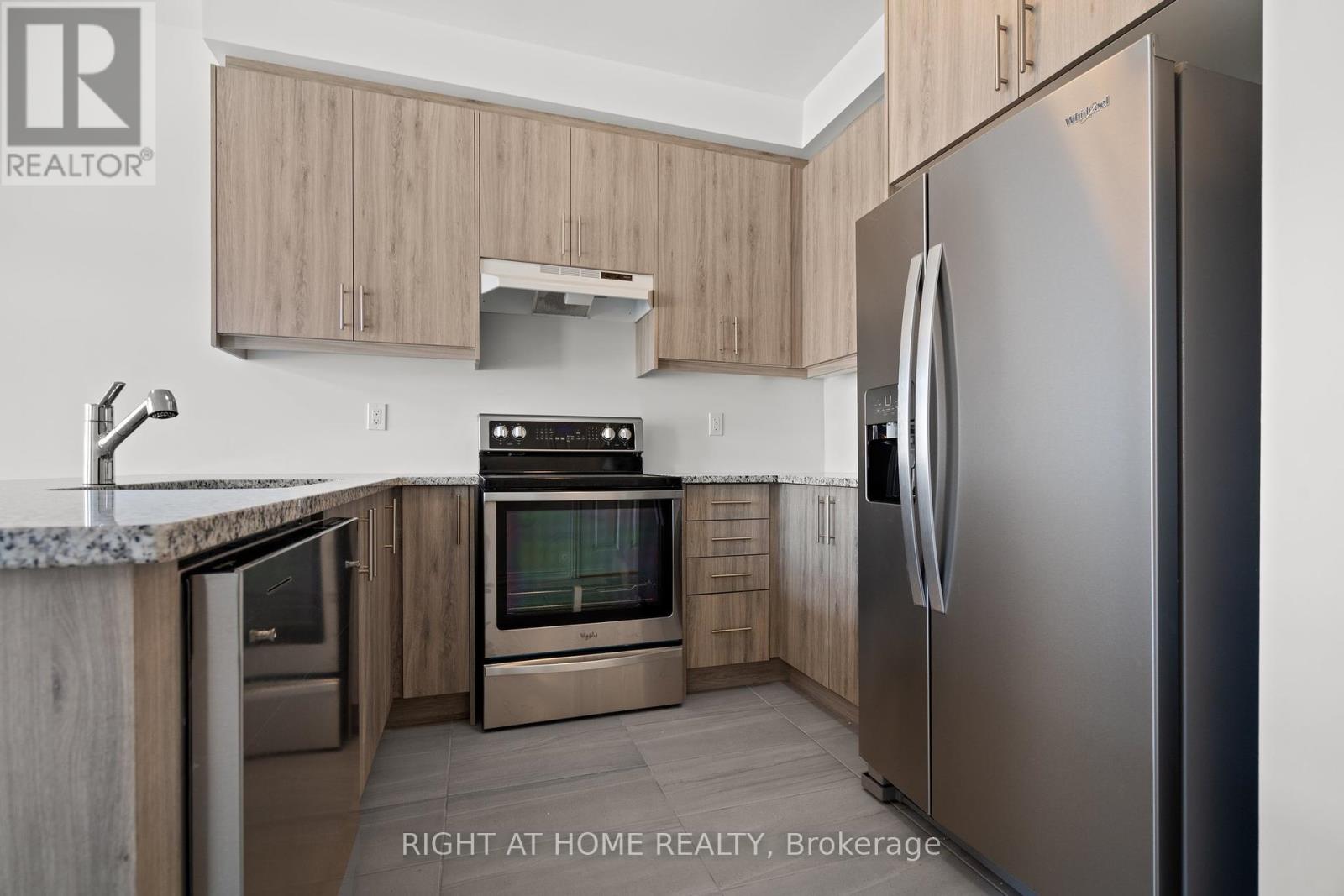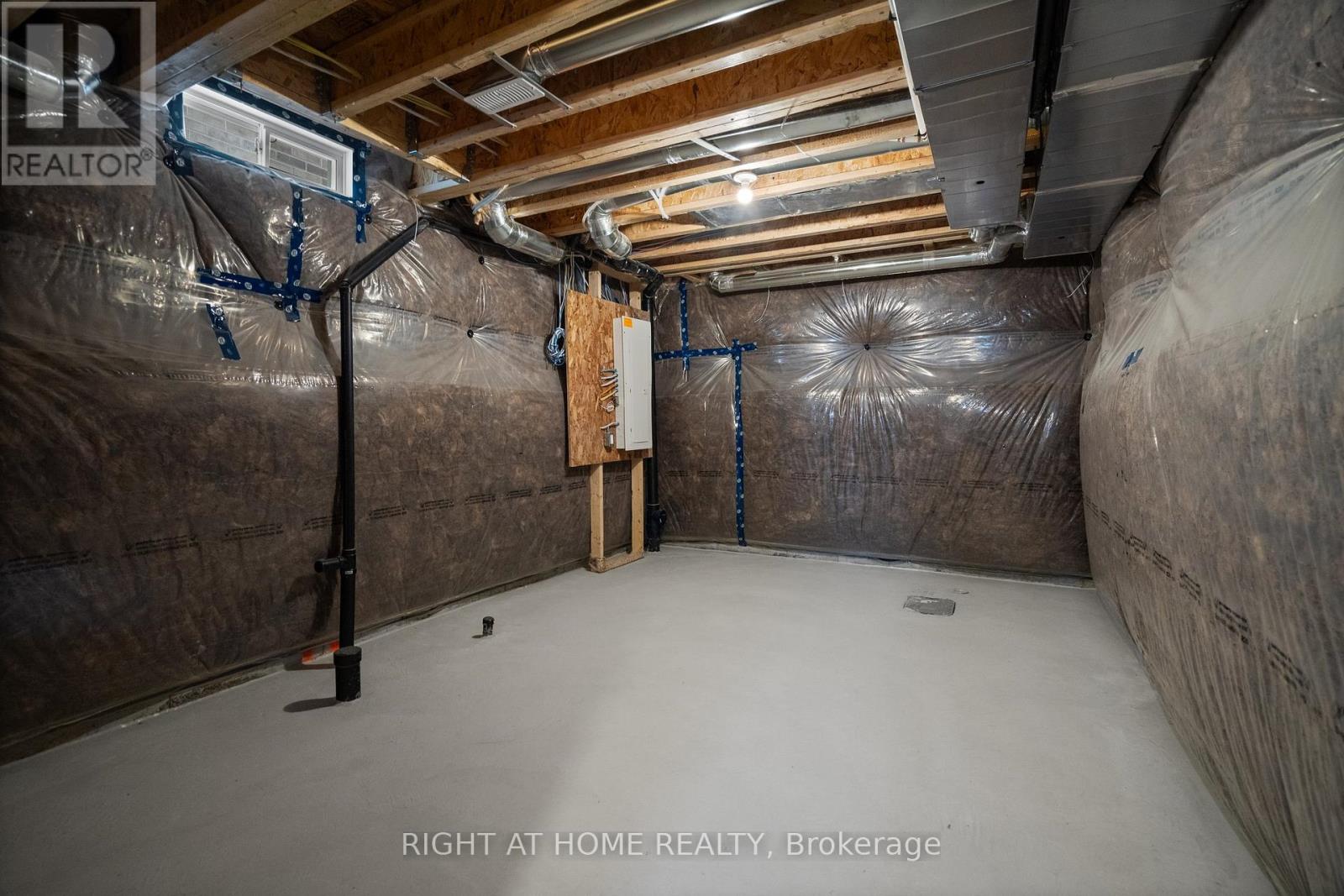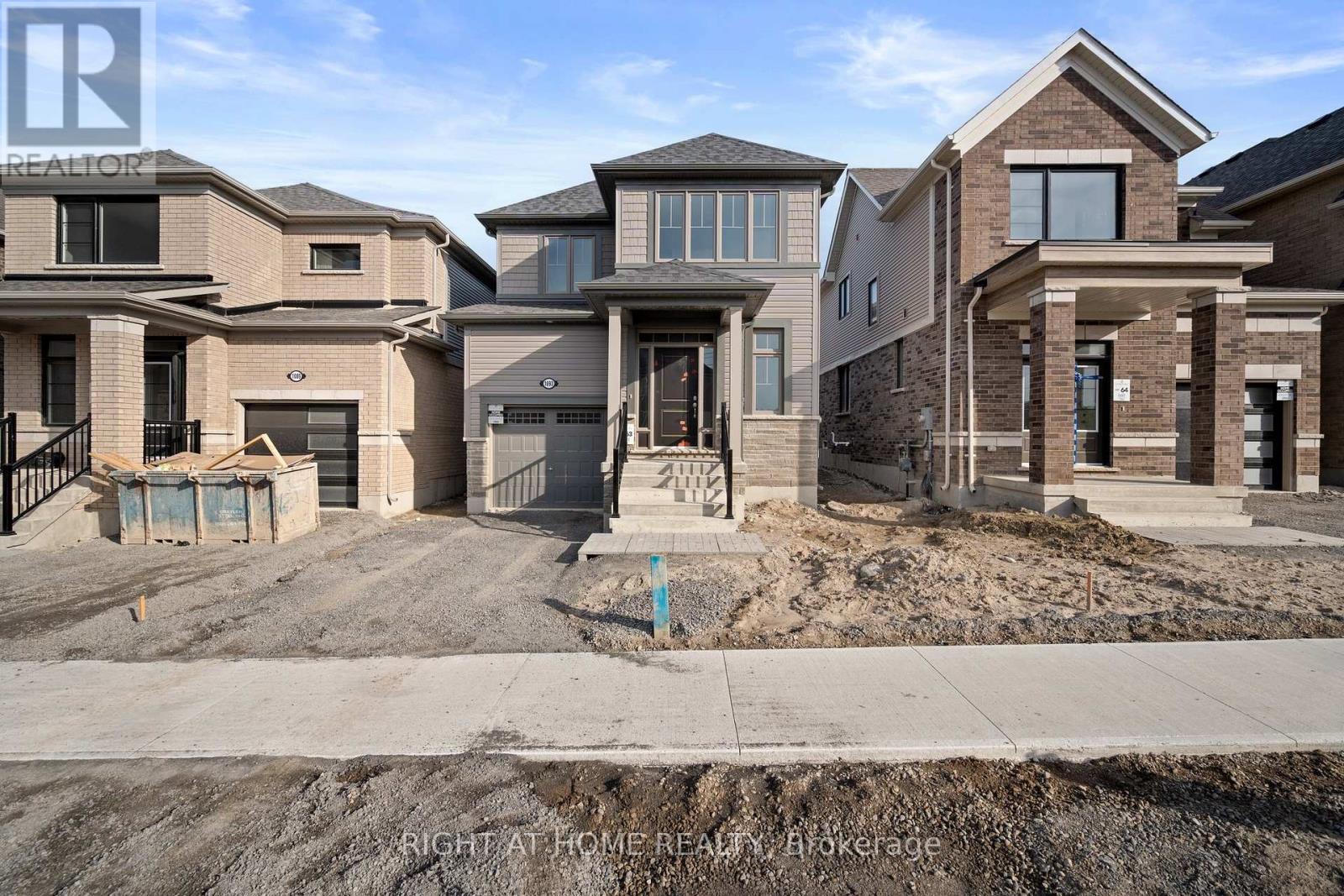1093 Trailsview Avenue Cobourg, Ontario K9A 4J5
$2,700 Monthly
Welcome to this stunning, never-lived-in residence built by the exceptional Tribute Homes, situated in one of the most sought-after communities near Cobourg Beach. The Jasmine model provides over 1700 sq ft of living space, with an untouched basement to design to your needs. This brand new development offers an unparalleled lifestyle with close proximity to shops, restaurants, and the picturesque Cobourg Beach.Step inside and be greeted by a bright, open-concept living space flooded with natural light. The modern design features great finishes throughout, including gorgeous granite countertops in the spacious kitchen, perfect for entertaining and everyday living. Large windows enhance the airy atmosphere, creating a warm and inviting ambiance.The property boasts a great size backyard, providing ample space for outdoor activities, gardening, or simply relaxing in your oasis. **** EXTRAS **** Don't miss this opportunity to own a beautiful home in a prime location. Make this exquisite property your new home and enjoy the best of what this vibrant community has to offer. (id:58043)
Property Details
| MLS® Number | X11584285 |
| Property Type | Single Family |
| Community Name | Cobourg |
| ParkingSpaceTotal | 2 |
Building
| BathroomTotal | 3 |
| BedroomsAboveGround | 4 |
| BedroomsTotal | 4 |
| BasementDevelopment | Unfinished |
| BasementType | N/a (unfinished) |
| ConstructionStyleAttachment | Detached |
| ExteriorFinish | Vinyl Siding |
| FireplacePresent | Yes |
| FlooringType | Laminate, Tile, Carpeted |
| FoundationType | Concrete |
| HalfBathTotal | 1 |
| HeatingFuel | Natural Gas |
| HeatingType | Forced Air |
| StoriesTotal | 2 |
| Type | House |
| UtilityWater | Municipal Water |
Parking
| Garage |
Land
| Acreage | No |
| Sewer | Sanitary Sewer |
| SizeDepth | 131 Ft ,3 In |
| SizeFrontage | 30 Ft ,2 In |
| SizeIrregular | 30.2 X 131.31 Ft |
| SizeTotalText | 30.2 X 131.31 Ft |
Rooms
| Level | Type | Length | Width | Dimensions |
|---|---|---|---|---|
| Second Level | Primary Bedroom | 3.44 m | 4.66 m | 3.44 m x 4.66 m |
| Second Level | Bedroom 2 | 2.74 m | 3.14 m | 2.74 m x 3.14 m |
| Second Level | Bedroom 3 | 3.35 m | 3.05 m | 3.35 m x 3.05 m |
| Second Level | Bedroom 4 | 3.11 m | 3.32 m | 3.11 m x 3.32 m |
| Main Level | Dining Room | 3.44 m | 3.1 m | 3.44 m x 3.1 m |
| Main Level | Living Room | 3.65 m | 3.78 m | 3.65 m x 3.78 m |
| Main Level | Eating Area | 3.01 m | 2.74 m | 3.01 m x 2.74 m |
| Main Level | Kitchen | 3.44 m | 3.05 m | 3.44 m x 3.05 m |
https://www.realtor.ca/real-estate/27697115/1093-trailsview-avenue-cobourg-cobourg
Interested?
Contact us for more information
Riyad Ali
Salesperson
242 King Street East #1
Oshawa, Ontario L1H 1C7


































