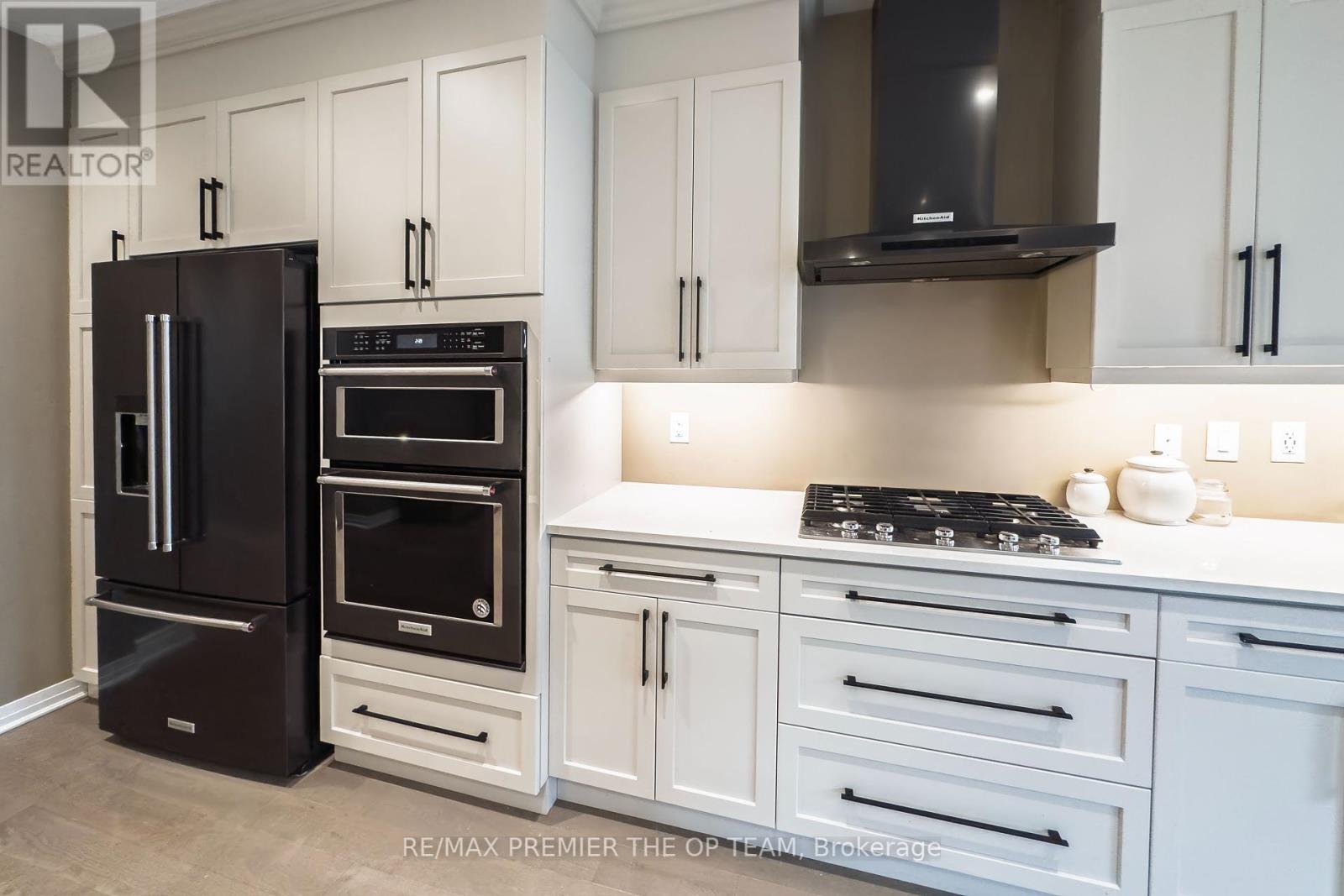11 Herrick Drive Brampton, Ontario L7A 5G2
4 Bedroom
3 Bathroom
2499.9795 - 2999.975 sqft
Fireplace
Central Air Conditioning
Forced Air
$3,800 Monthly
**Spacious 4 Bedroom Home For Lease** This Home features 4 Bedrooms, Each with a Walk-In Closet, 2 Full Bathrooms and a powder Room on the Main Floor. Hardwood Floors Throughout the Kitchen, Dining and Living Rooms. There are 4 Parking Spots on the Driveway. *Available Immediately* (id:58043)
Property Details
| MLS® Number | W11587284 |
| Property Type | Single Family |
| Community Name | Northwest Brampton |
| ParkingSpaceTotal | 4 |
Building
| BathroomTotal | 3 |
| BedroomsAboveGround | 4 |
| BedroomsTotal | 4 |
| Appliances | Dishwasher, Dryer, Range, Refrigerator, Washer, Window Coverings |
| BasementFeatures | Separate Entrance |
| BasementType | N/a |
| ConstructionStyleAttachment | Detached |
| CoolingType | Central Air Conditioning |
| ExteriorFinish | Brick |
| FireProtection | Alarm System, Smoke Detectors |
| FireplacePresent | Yes |
| FoundationType | Brick |
| HalfBathTotal | 1 |
| HeatingFuel | Natural Gas |
| HeatingType | Forced Air |
| StoriesTotal | 2 |
| SizeInterior | 2499.9795 - 2999.975 Sqft |
| Type | House |
| UtilityWater | Municipal Water |
Parking
| Garage |
Land
| Acreage | No |
Rooms
| Level | Type | Length | Width | Dimensions |
|---|---|---|---|---|
| Second Level | Primary Bedroom | 4.88 m | 4.27 m | 4.88 m x 4.27 m |
| Second Level | Bedroom 2 | 4.27 m | 3.53 m | 4.27 m x 3.53 m |
| Second Level | Bedroom 3 | 4.88 m | 4.04 m | 4.88 m x 4.04 m |
| Second Level | Bedroom 4 | 4.12 m | 3.49 m | 4.12 m x 3.49 m |
| Main Level | Living Room | 4.57 m | 3.71 m | 4.57 m x 3.71 m |
| Main Level | Dining Room | 3.75 m | 3.51 m | 3.75 m x 3.51 m |
| Main Level | Kitchen | 4.54 m | 3.75 m | 4.54 m x 3.75 m |
| Main Level | Eating Area | 4.54 m | 3.58 m | 4.54 m x 3.58 m |
Interested?
Contact us for more information
Nick Oppedisano
Salesperson
RE/MAX Premier The Op Team
3560 Rutherford Rd #43
Vaughan, Ontario L4H 3T8
3560 Rutherford Rd #43
Vaughan, Ontario L4H 3T8
Kinni Somal
Salesperson
RE/MAX Premier The Op Team
3560 Rutherford Rd #43
Vaughan, Ontario L4H 3T8
3560 Rutherford Rd #43
Vaughan, Ontario L4H 3T8


































