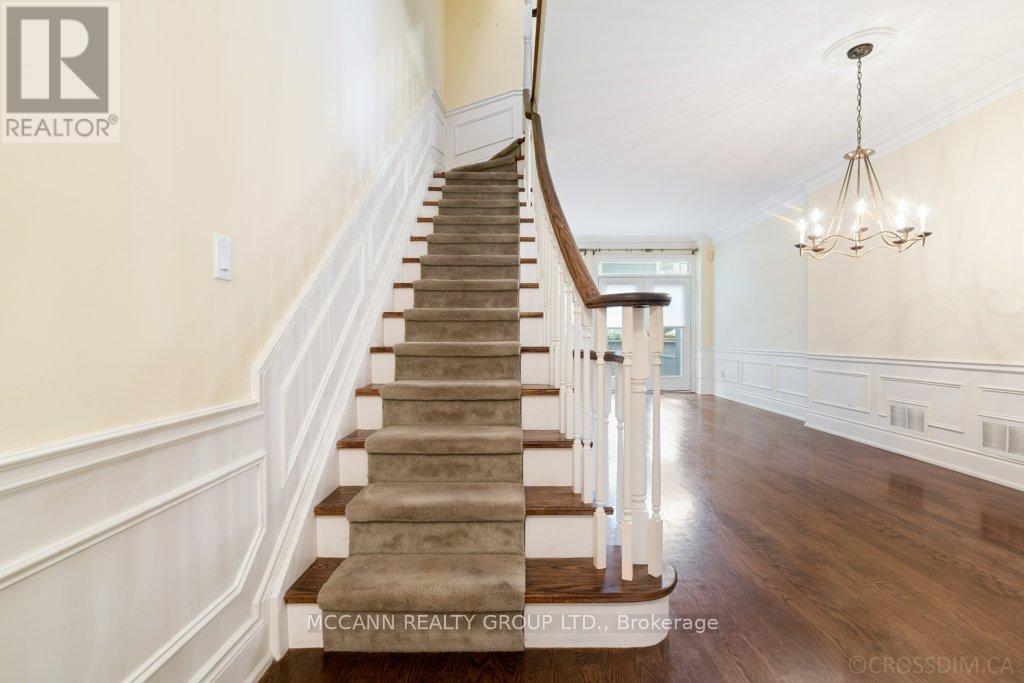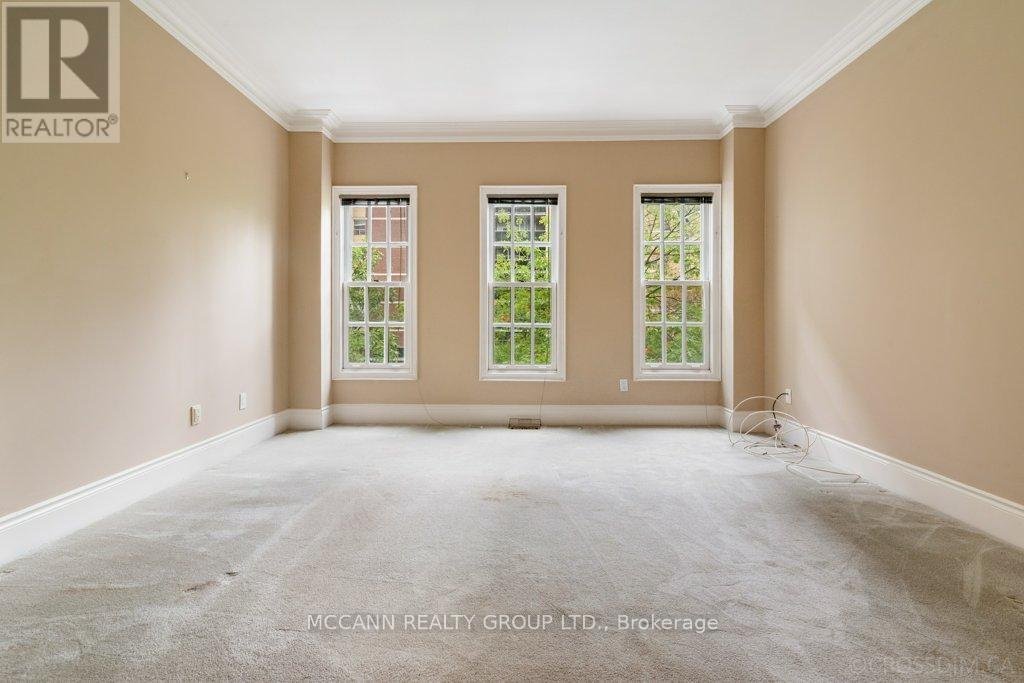174 Redpath Avenue Toronto, Ontario M4P 2K6
$5,600 Monthly
Executive Townhouse In One Of Toronto's Best Neighbourhoods Shows 10+++! Features High Ceilings With Crown Moulding, Skylights, Main Flr Hardwood Floors, Carpeted 2nd Level, Newly Renovated Spacious Eat-In Kitchen. Large Master Bedroom With Newly Renovated Ensuite With Separate Shower And Tub. 4 Bedrooms Or 3 And One Large Familyrm On 2nd Floor, 2nd Floor Laundryrm W/Full Size Machines, Renovated Bathrms, Private Drive With Oversize Garage, Recreation Rm, Finishes & Layout Are Fantastic. Approx. 2400 Sq Ft Of Living Area. Carpets Have Been Replaced Since Photos Have Been Taken. (id:58043)
Property Details
| MLS® Number | C11582460 |
| Property Type | Single Family |
| Community Name | Mount Pleasant West |
| AmenitiesNearBy | Public Transit, Schools, Park |
| ParkingSpaceTotal | 3 |
Building
| BathroomTotal | 3 |
| BedroomsAboveGround | 3 |
| BedroomsTotal | 3 |
| Appliances | Central Vacuum |
| BasementDevelopment | Finished |
| BasementType | N/a (finished) |
| ConstructionStyleAttachment | Attached |
| CoolingType | Central Air Conditioning |
| ExteriorFinish | Brick |
| FireplacePresent | Yes |
| FlooringType | Hardwood, Tile |
| FoundationType | Unknown |
| HeatingFuel | Natural Gas |
| HeatingType | Forced Air |
| StoriesTotal | 3 |
| SizeInterior | 1999.983 - 2499.9795 Sqft |
| Type | Row / Townhouse |
| UtilityWater | Municipal Water |
Parking
| Garage |
Land
| Acreage | No |
| LandAmenities | Public Transit, Schools, Park |
| Sewer | Sanitary Sewer |
| SizeDepth | 70 Ft |
| SizeFrontage | 15 Ft |
| SizeIrregular | 15 X 70 Ft |
| SizeTotalText | 15 X 70 Ft |
Rooms
| Level | Type | Length | Width | Dimensions |
|---|---|---|---|---|
| Second Level | Bedroom 2 | 4.74 m | 4.23 m | 4.74 m x 4.23 m |
| Second Level | Bedroom 3 | 3.2 m | 3.51 m | 3.2 m x 3.51 m |
| Second Level | Laundry Room | 2.21 m | 1.82 m | 2.21 m x 1.82 m |
| Third Level | Primary Bedroom | 5.21 m | 4.23 m | 5.21 m x 4.23 m |
| Lower Level | Recreational, Games Room | 5.08 m | 4.02 m | 5.08 m x 4.02 m |
| Main Level | Kitchen | 5.13 m | 2.58 m | 5.13 m x 2.58 m |
| Main Level | Living Room | 3.65 m | 4.22 m | 3.65 m x 4.22 m |
| Main Level | Dining Room | 4.23 m | 3.02 m | 4.23 m x 3.02 m |
Interested?
Contact us for more information
Cheri Dorsey Mccann
Broker of Record
3307 Yonge St
Toronto, Ontario M4N 2L9
Kaitlin Mccann
Salesperson
3307 Yonge St
Toronto, Ontario M4N 2L9
































