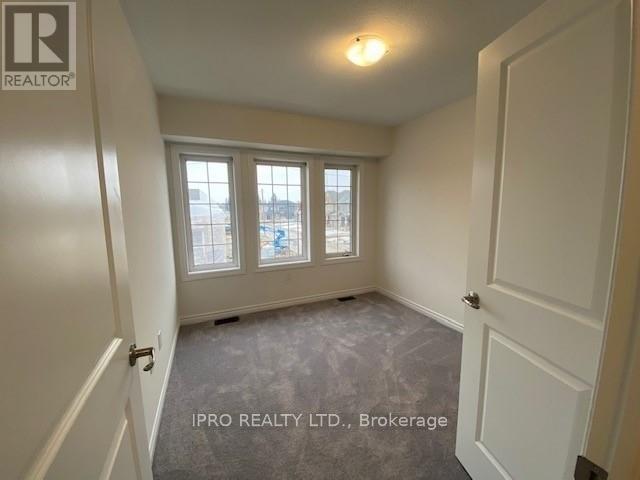23 Bilanski Farm Road Brantford, Ontario N3S 0J4
$2,450 Monthly
Gorgeous Stone & Stucco Elev. Enjoy This Spacious, Bright And Stylish 3 Bed & 3 Bath In The Prime Area Of Echo Place In Brantford. Family Sized Eat-In Kitchen & Breakfast Area With W/O To Backyard. 9 Ft Ceilings on Main Floor, Master Bedroom With 5Pc Ensuite Bathroom, Closet And Walk-In Closet. All Bedrooms have walk-in Closets. Beautiful Engineer Wood Floors On Main Floor And 2nd Floor Foyer. Stainless Steel Appl. **** EXTRAS **** Stainless Steel Stove, Fridge, Dishwasher, Elfs & Washer/Dryer For Tenant Use. Current Tenant Is Moving Out. Be Mindful Of The Boxes. Tenant To Pay All The Utilities. $400 Key Deposit Required. (id:58043)
Property Details
| MLS® Number | X11576802 |
| Property Type | Single Family |
| ParkingSpaceTotal | 2 |
Building
| BathroomTotal | 3 |
| BedroomsAboveGround | 3 |
| BedroomsTotal | 3 |
| Appliances | Water Meter |
| BasementType | Full |
| ConstructionStyleAttachment | Attached |
| CoolingType | Central Air Conditioning |
| ExteriorFinish | Brick, Stone |
| FlooringType | Laminate |
| FoundationType | Concrete |
| HalfBathTotal | 1 |
| HeatingFuel | Natural Gas |
| HeatingType | Forced Air |
| StoriesTotal | 2 |
| SizeInterior | 1499.9875 - 1999.983 Sqft |
| Type | Row / Townhouse |
| UtilityWater | Municipal Water |
Parking
| Garage |
Land
| Acreage | No |
| Sewer | Sanitary Sewer |
Rooms
| Level | Type | Length | Width | Dimensions |
|---|---|---|---|---|
| Second Level | Primary Bedroom | 4.78 m | 3.35 m | 4.78 m x 3.35 m |
| Second Level | Bedroom 2 | 3.2 m | 2.83 m | 3.2 m x 2.83 m |
| Second Level | Bedroom 3 | 2.89 m | 2.8 m | 2.89 m x 2.8 m |
| Second Level | Laundry Room | Measurements not available | ||
| Ground Level | Living Room | 4.78 m | 3.5 m | 4.78 m x 3.5 m |
| Ground Level | Dining Room | 5.15 m | 2.68 m | 5.15 m x 2.68 m |
| Ground Level | Kitchen | 3.65 m | 2.28 m | 3.65 m x 2.28 m |
Utilities
| Cable | Available |
https://www.realtor.ca/real-estate/27696765/23-bilanski-farm-road-brantford
Interested?
Contact us for more information
Naveed Ahmed
Broker
55 City Centre Drive #503
Mississauga, Ontario L5B 1M3

























