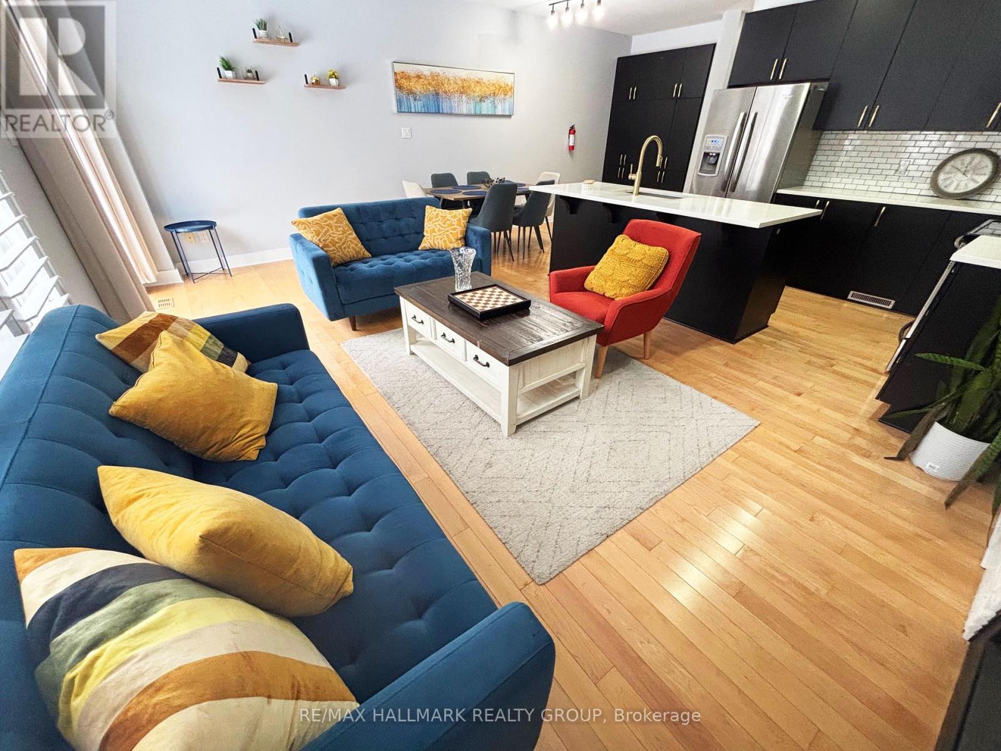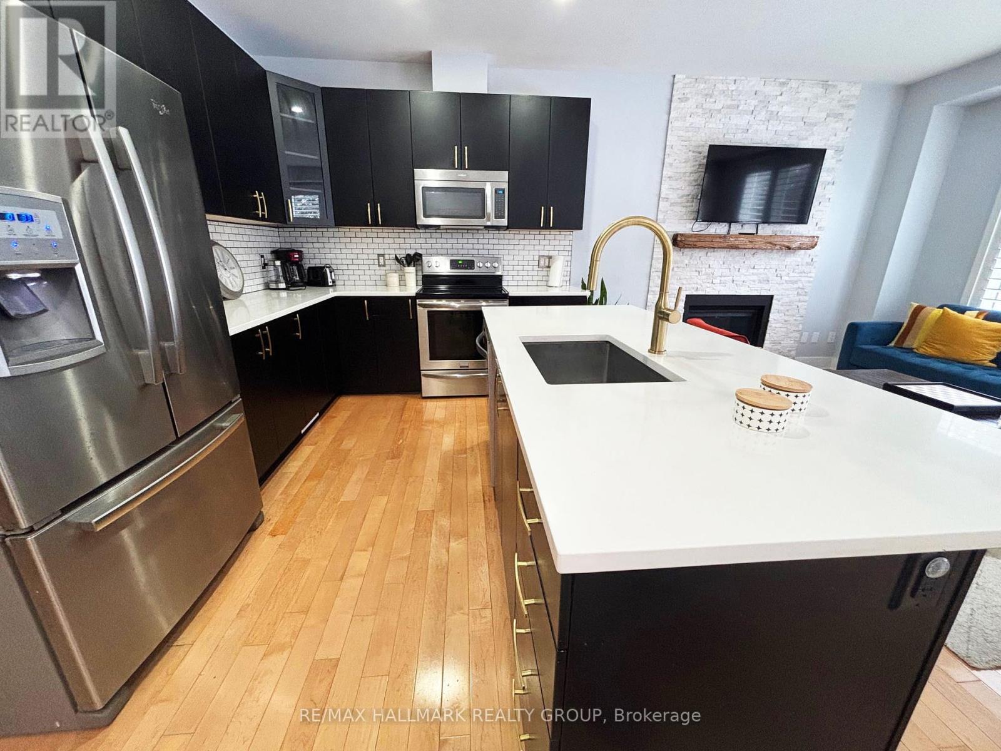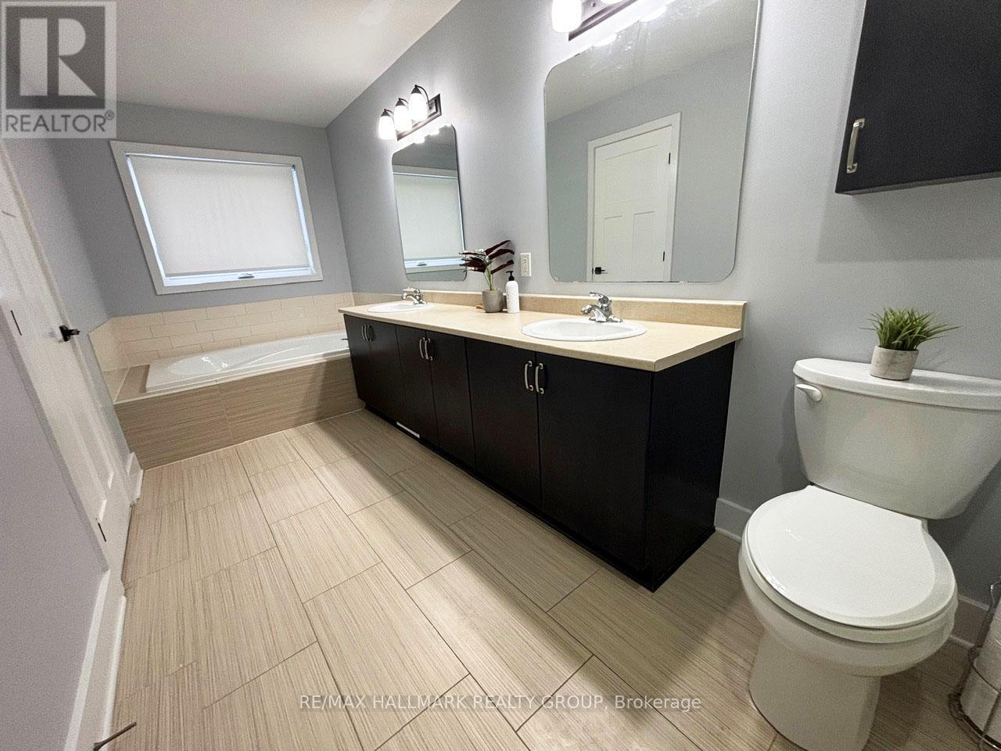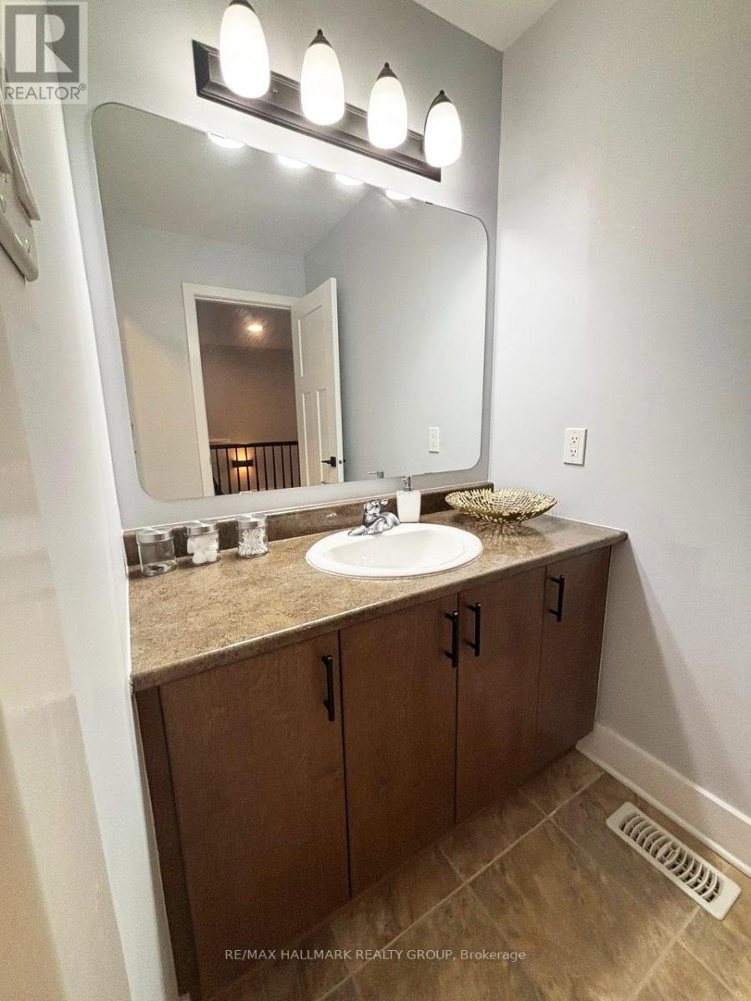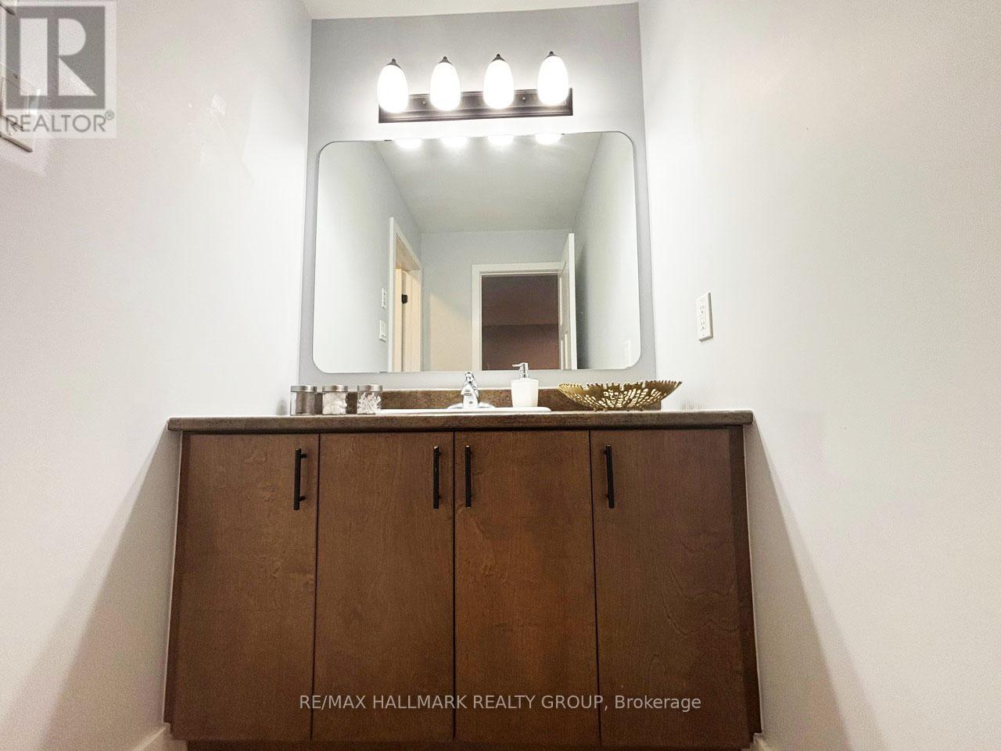737 White Alder Avenue Ottawa, Ontario K1T 0E9
$3,500 Monthly
Welcome to this stunning home located in the highly sought-after Findlay Creek neighborhood, just minutes from Ottawa International Airport. Spanning over 2,500 sq. ft., this modern and elegant home offers the perfect blend of style and comfort, making it ideal for Families and young professionals. Three spacious bedrooms, each thoughtfully furnished with comfortable beds and quality linens for a restful night's sleep. 2.5 bathrooms with elegant finishes, ensuring a luxurious experience. Two distinct living areas, perfect for relaxing or entertaining. A modern kitchen equipped with stainless steel appliances, ample counter space, and everything you need for convenient meal preparation. Enjoy a private, oversized backyard with deck, and no rear neighbours; providing a serene outdoor retreat. Every corner of this home is tastefully decorated, offering a move-in-ready experience. Situated in the vibrant Findlay Creek community, this home is conveniently close to all amenities, including shopping, dining, schools, and parks. Its central location provides easy access to major routes, making it ideal for professionals or families seeking a hassle-free stay in Ottawa. Inquiries for short- or medium-term stays are welcome. Don't miss out on this centrally located home perfect for those seeking comfort and convenience! Tenants to pay rent + Utilities. 24 hours irrevocable for offers. Rental Application, Work History, Pay Stubs, Credit Check, References, Schedule B, and Registrant's Disclosure of Interest to accompany the Agreement to Lease. and Registrant's Disclosure of Interest to accompany the Agreement to Lease. Home is available furnished for $4,000/month. (id:58043)
Property Details
| MLS® Number | X11887268 |
| Property Type | Single Family |
| Neigbourhood | Riverside South-Findlay Creek |
| Community Name | 2605 - Blossom Park/Kemp Park/Findlay Creek |
| ParkingSpaceTotal | 3 |
Building
| BathroomTotal | 3 |
| BedroomsAboveGround | 3 |
| BedroomsTotal | 3 |
| Appliances | Garage Door Opener Remote(s) |
| BasementDevelopment | Finished |
| BasementType | Full (finished) |
| ConstructionStyleAttachment | Semi-detached |
| CoolingType | Central Air Conditioning |
| ExteriorFinish | Brick, Vinyl Siding |
| FireplacePresent | Yes |
| FireplaceTotal | 1 |
| FireplaceType | Insert |
| FoundationType | Poured Concrete |
| HalfBathTotal | 1 |
| HeatingFuel | Natural Gas |
| HeatingType | Forced Air |
| StoriesTotal | 2 |
| Type | House |
| UtilityWater | Municipal Water |
Parking
| Attached Garage | |
| Inside Entry | |
| Tandem |
Land
| Acreage | No |
| Sewer | Sanitary Sewer |
Rooms
| Level | Type | Length | Width | Dimensions |
|---|---|---|---|---|
| Second Level | Primary Bedroom | 6.1 m | 3.9 m | 6.1 m x 3.9 m |
| Second Level | Bedroom 2 | 3.6 m | 3.05 m | 3.6 m x 3.05 m |
| Second Level | Bedroom 3 | 4.45 m | 2.74 m | 4.45 m x 2.74 m |
| Lower Level | Recreational, Games Room | 8.96 m | 5.55 m | 8.96 m x 5.55 m |
| Main Level | Family Room | 6.1 m | 4.21 m | 6.1 m x 4.21 m |
| Main Level | Dining Room | 4.24 m | 1.77 m | 4.24 m x 1.77 m |
| Main Level | Living Room | 6.1 m | 3.41 m | 6.1 m x 3.41 m |
| Main Level | Kitchen | 3.81 m | 2.83 m | 3.81 m x 2.83 m |
Interested?
Contact us for more information
Murtaza Siddiqui
Broker
610 Bronson Avenue
Ottawa, Ontario K1S 4E6








