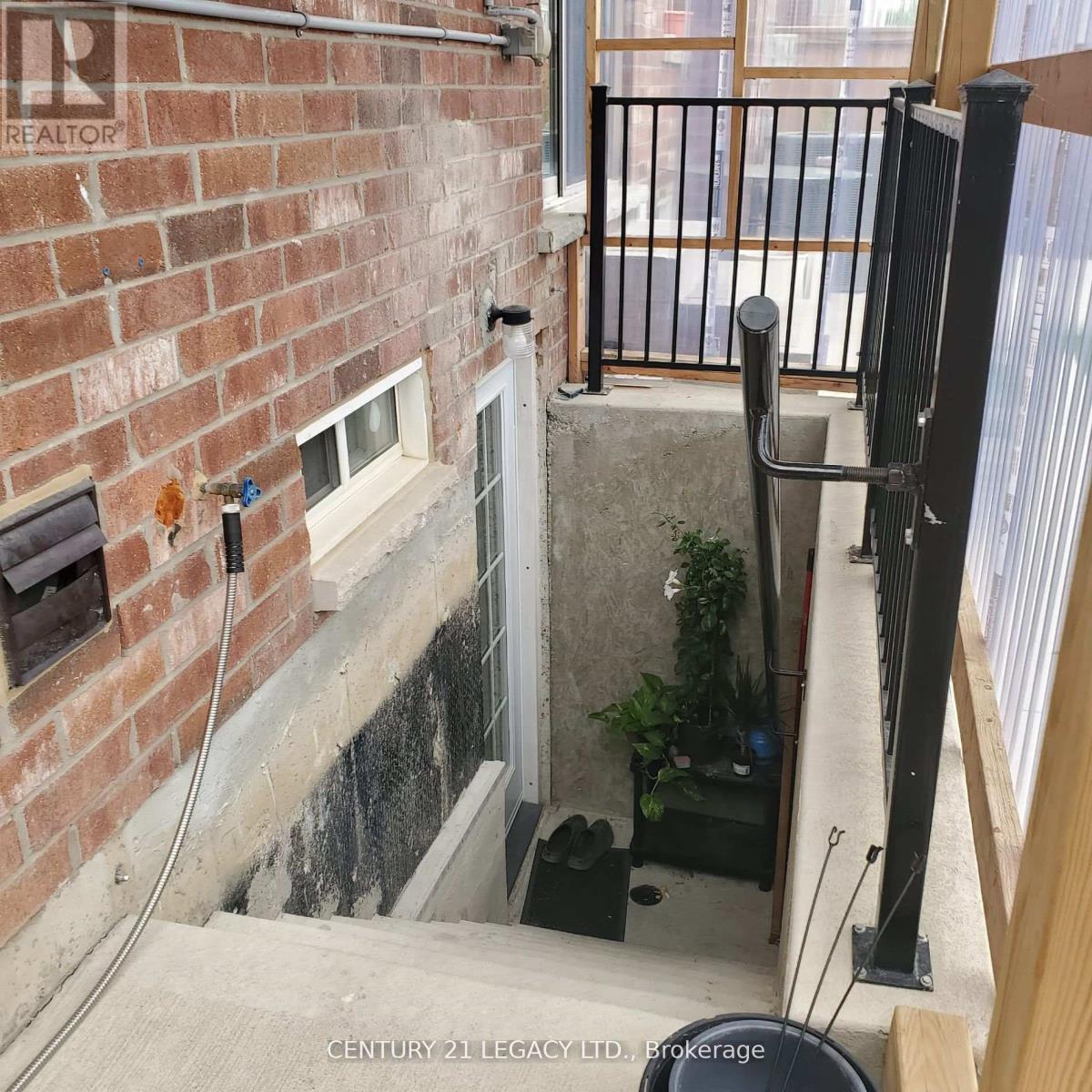Bsmt - 6 Haverstock Crescent Brampton, Ontario L7A 4C9
2 Bedroom
2 Bathroom
699.9943 - 1099.9909 sqft
Central Air Conditioning
Forced Air
$1,750 Monthly
Client RemarksVery spacious 2 Bedroom 2 Full bath Legal Basement apartment in Northwest Brampton. Available from 1st july. Modern finishes. Close to transit, school, recreation centre, Mt Pleasant Go, etc etc. Comes with 1 parking spot. Looking for AAA tenant. Job letter, pay stubs, ID, Credit report, Rental application with all offers! Tenant to pay 30% of all utilities. Upstairs is owner occupied. Comes with 1 surface parking. (id:58043)
Property Details
| MLS® Number | W11890432 |
| Property Type | Single Family |
| Community Name | Northwest Brampton |
| AmenitiesNearBy | Public Transit, Schools, Park |
| CommunityFeatures | Community Centre |
| Features | Carpet Free, In Suite Laundry |
| ParkingSpaceTotal | 1 |
Building
| BathroomTotal | 2 |
| BedroomsAboveGround | 2 |
| BedroomsTotal | 2 |
| Appliances | Water Heater, Dryer, Refrigerator, Stove, Washer |
| BasementFeatures | Separate Entrance |
| BasementType | N/a |
| ConstructionStyleAttachment | Detached |
| CoolingType | Central Air Conditioning |
| ExteriorFinish | Brick |
| FlooringType | Vinyl |
| FoundationType | Poured Concrete |
| HeatingFuel | Natural Gas |
| HeatingType | Forced Air |
| SizeInterior | 699.9943 - 1099.9909 Sqft |
| Type | House |
| UtilityWater | Municipal Water |
Land
| Acreage | No |
| LandAmenities | Public Transit, Schools, Park |
| Sewer | Sanitary Sewer |
Rooms
| Level | Type | Length | Width | Dimensions |
|---|---|---|---|---|
| Basement | Living Room | 4.09 m | 5.19 m | 4.09 m x 5.19 m |
| Basement | Kitchen | 3.18 m | 4.66 m | 3.18 m x 4.66 m |
| Basement | Primary Bedroom | 3.66 m | 4.09 m | 3.66 m x 4.09 m |
| Basement | Bedroom 2 | 3.18 m | 4.11 m | 3.18 m x 4.11 m |
Interested?
Contact us for more information
Sunil Saini
Broker
Century 21 Legacy Ltd.
7461 Pacific Circle
Mississauga, Ontario L5T 2A4
7461 Pacific Circle
Mississauga, Ontario L5T 2A4


















