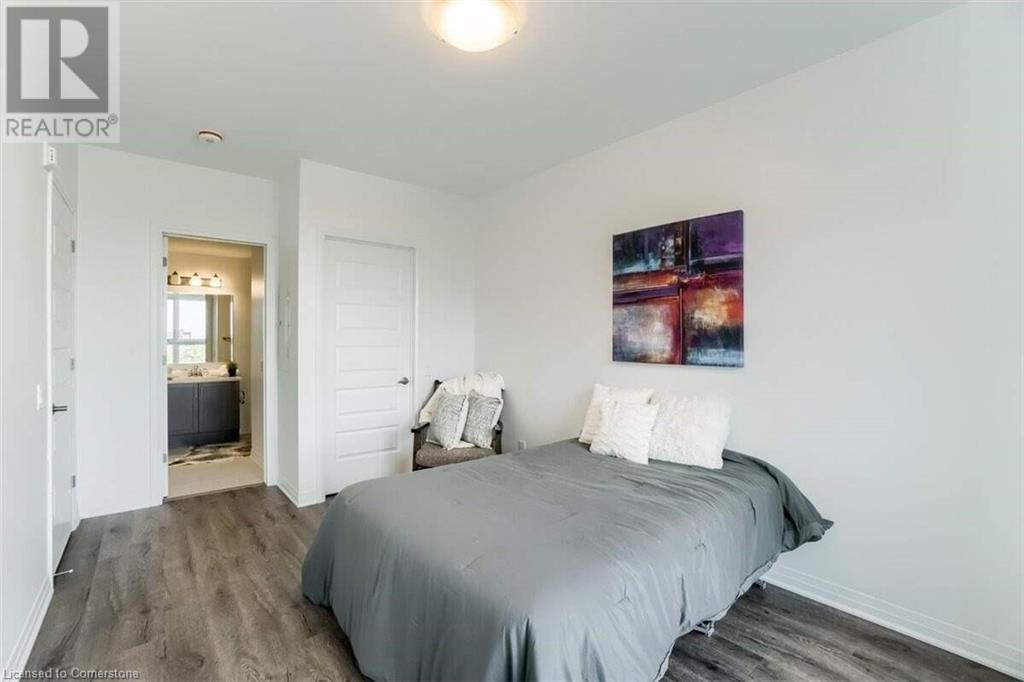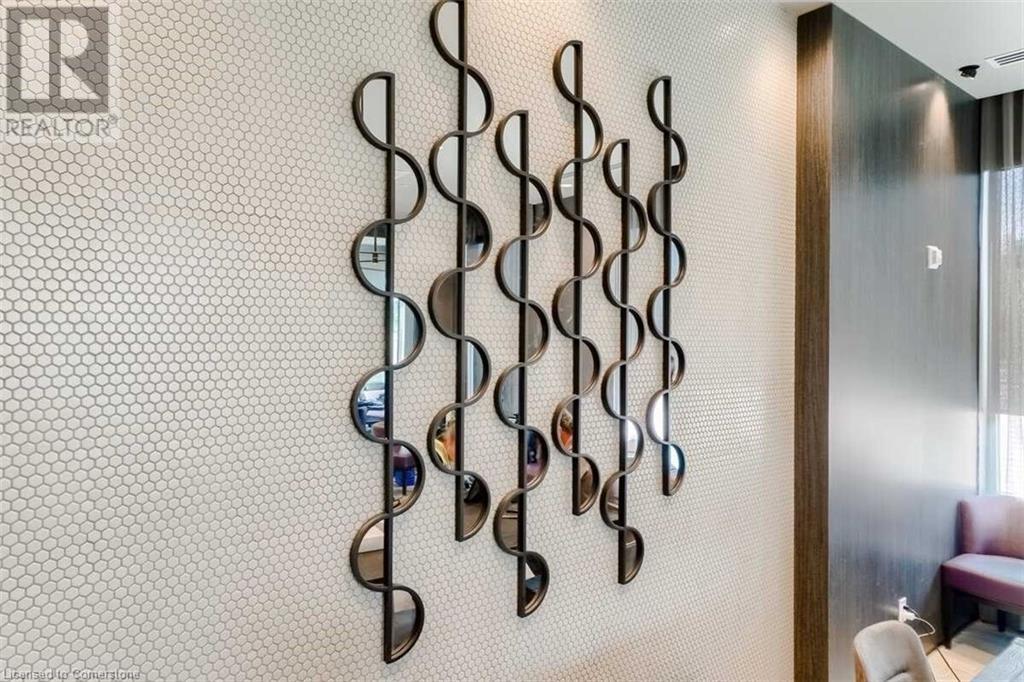95 Dundas Street W Unit# 429 Oakville, Ontario L9L 9L9
2 Bedroom
2 Bathroom
885 sqft
Central Air Conditioning
Forced Air
$2,900 MonthlyInsurance, Parking
Welcome To 5 North In Oakville. Tons Of Builder Upgrades Include: Stainless Steel Appliances, Quartz Counters In Kitchen, 9 Foot Smooth Ceilings Throughout, Smart Automation, Keyless Entry And Great Amenities: Gym, Party Room, Min To Go Train & Hwy 403/407. Close To Shopping Areas, Visitors Parking. Photos from previous listing. (id:58043)
Property Details
| MLS® Number | 40669599 |
| Property Type | Single Family |
| Neigbourhood | Trafalgar |
| AmenitiesNearBy | Hospital, Place Of Worship, Schools |
| Features | Balcony, Country Residential, No Pet Home |
| ParkingSpaceTotal | 1 |
| StorageType | Locker |
Building
| BathroomTotal | 2 |
| BedroomsAboveGround | 2 |
| BedroomsTotal | 2 |
| Amenities | Exercise Centre |
| Appliances | Dishwasher, Dryer, Refrigerator, Stove, Washer, Microwave Built-in, Window Coverings |
| BasementType | None |
| ConstructionStyleAttachment | Attached |
| CoolingType | Central Air Conditioning |
| ExteriorFinish | Concrete |
| HeatingFuel | Natural Gas |
| HeatingType | Forced Air |
| StoriesTotal | 1 |
| SizeInterior | 885 Sqft |
| Type | Apartment |
| UtilityWater | Municipal Water |
Parking
| Underground | |
| None |
Land
| AccessType | Road Access |
| Acreage | No |
| LandAmenities | Hospital, Place Of Worship, Schools |
| Sewer | Septic System |
| SizeTotalText | Under 1/2 Acre |
| ZoningDescription | Duc - 2 |
Rooms
| Level | Type | Length | Width | Dimensions |
|---|---|---|---|---|
| Main Level | 4pc Bathroom | Measurements not available | ||
| Main Level | Laundry Room | Measurements not available | ||
| Main Level | 4pc Bathroom | Measurements not available | ||
| Main Level | Bedroom | 10'8'' x 8'8'' | ||
| Main Level | Primary Bedroom | 11'7'' x 10'0'' | ||
| Main Level | Living Room | 17'5'' x 10'8'' | ||
| Main Level | Kitchen | 8'5'' x 8'1'' |
https://www.realtor.ca/real-estate/27587113/95-dundas-street-w-unit-429-oakville
Interested?
Contact us for more information
Narender Sehgal
Broker of Record
Homelife Maple Leaf Realty Ltd
80 Eastern Avenue Suite 3
Brampton, Ontario L6W 1X9
80 Eastern Avenue Suite 3
Brampton, Ontario L6W 1X9











































