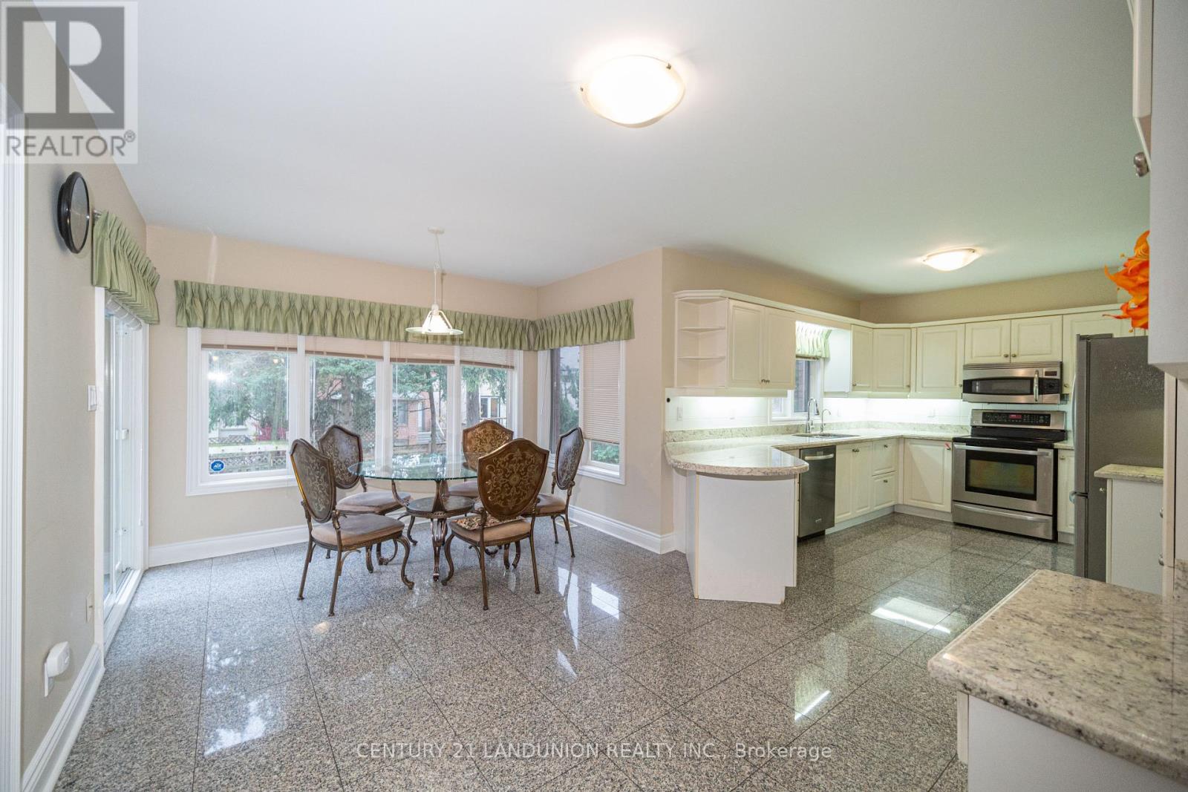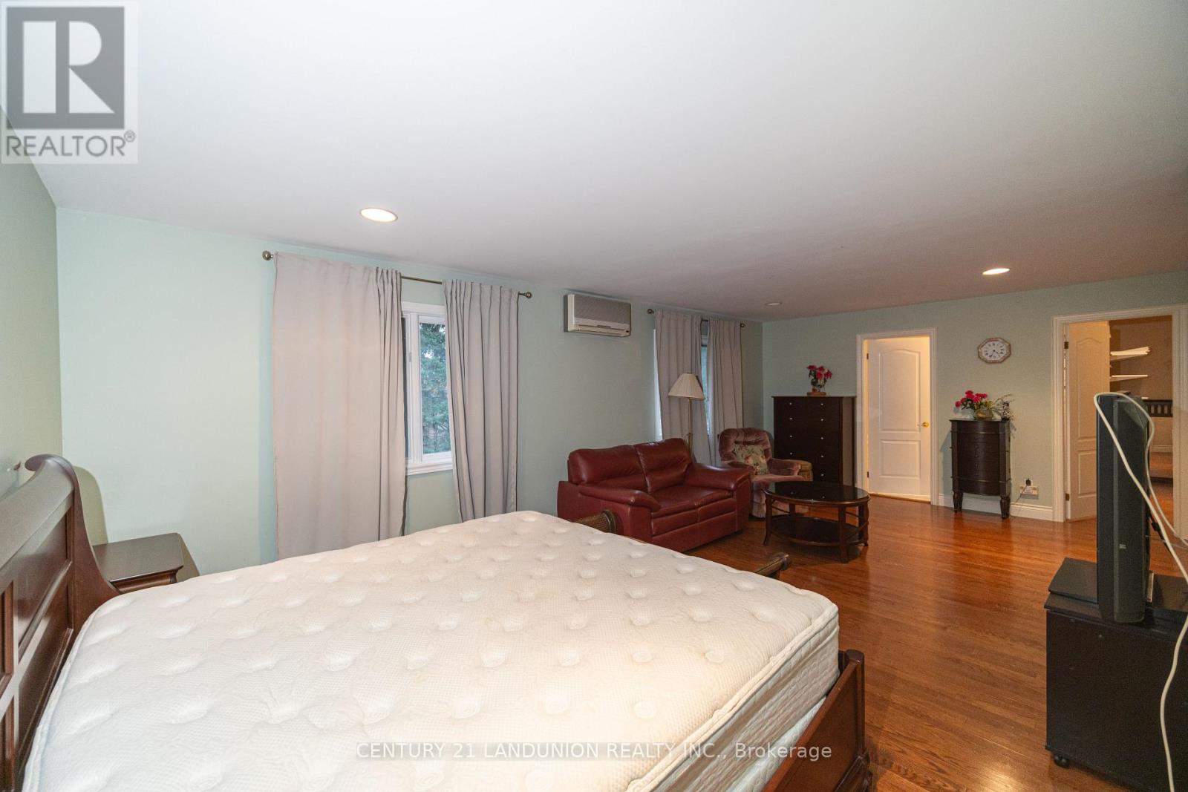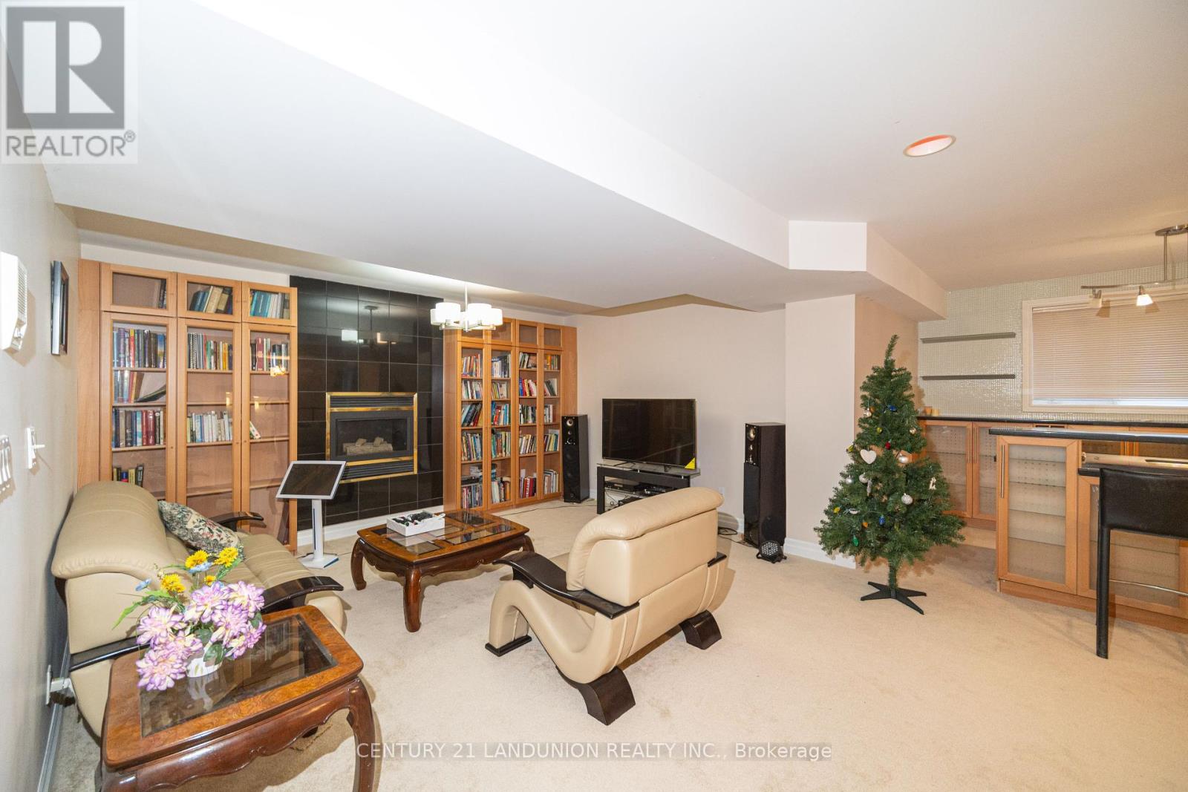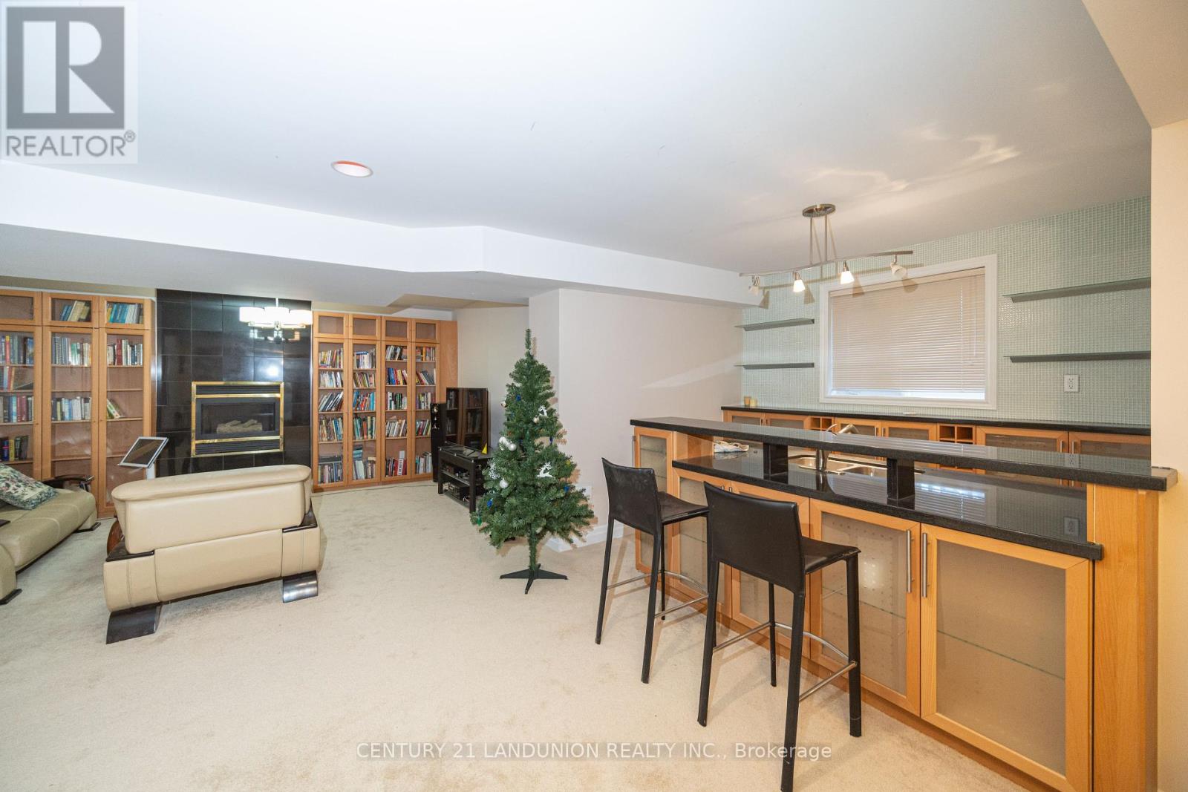159 Elmwood Avenue Toronto, Ontario M2N 3M3
$6,500 Monthly
Fully Furnished 4+1 In The Best St Of Willowdale Area, Aprx 5400Sf Incl Lower Level. Steps To Yonge/Sheppard Subway, Ttc&Earl Haig Secondary School. Elegant 2 Storey Foyer W/Skylght & Granite Floors, Pot Lights, Crown Moulding Throughout. Gourmet Kitchen W/Granite Countertop And Sunfilled Breakfast Area. Main Floor Library W/Custom B/I Bookcase.Master Ensuite Marble Floors. 6 Pc&Jacuzzi. Interior Designer Fin. Bsmt W/Wet Bar, 1 Bdrm & 4Pc Ensuite, Sauna W/Cedar Closet, GYM. **** EXTRAS **** Auto Garage Door Openers, Piano, 2 Gas Frpl, Jacuzzi In Mbr, Skylight, Fully Fenced, Large Deck.Interlocking Driveway. Karaoke Machine. (id:58043)
Property Details
| MLS® Number | C10428265 |
| Property Type | Single Family |
| Community Name | Willowdale East |
| ParkingSpaceTotal | 4 |
Building
| BathroomTotal | 5 |
| BedroomsAboveGround | 4 |
| BedroomsBelowGround | 1 |
| BedroomsTotal | 5 |
| Appliances | Water Softener, Water Treatment |
| BasementDevelopment | Finished |
| BasementFeatures | Walk Out |
| BasementType | N/a (finished) |
| ConstructionStyleAttachment | Detached |
| CoolingType | Central Air Conditioning |
| ExteriorFinish | Brick |
| FireplacePresent | Yes |
| FlooringType | Hardwood |
| FoundationType | Block |
| HalfBathTotal | 1 |
| HeatingFuel | Natural Gas |
| HeatingType | Forced Air |
| StoriesTotal | 2 |
| SizeInterior | 3499.9705 - 4999.958 Sqft |
| Type | House |
| UtilityWater | Municipal Water |
Parking
| Garage |
Land
| Acreage | No |
| Sewer | Sanitary Sewer |
Rooms
| Level | Type | Length | Width | Dimensions |
|---|---|---|---|---|
| Second Level | Primary Bedroom | 7.16 m | 3.88 m | 7.16 m x 3.88 m |
| Second Level | Bedroom 2 | 3.66 m | 3.35 m | 3.66 m x 3.35 m |
| Second Level | Bedroom 3 | 4.37 m | 3.96 m | 4.37 m x 3.96 m |
| Second Level | Bedroom 4 | 4.52 m | 4.12 m | 4.52 m x 4.12 m |
| Main Level | Kitchen | 3.81 m | 3.05 m | 3.81 m x 3.05 m |
| Main Level | Eating Area | 5.09 m | 3.35 m | 5.09 m x 3.35 m |
| Main Level | Study | 3.66 m | 3.05 m | 3.66 m x 3.05 m |
| Main Level | Family Room | 5.71 m | 3.66 m | 5.71 m x 3.66 m |
| Ground Level | Living Room | 5.89 m | 3.66 m | 5.89 m x 3.66 m |
| Ground Level | Dining Room | 4.49 m | 3.35 m | 4.49 m x 3.35 m |
Interested?
Contact us for more information
Susanna Wu
Salesperson
7050 Woodbine Ave Unit 106
Markham, Ontario L3R 4G8




























