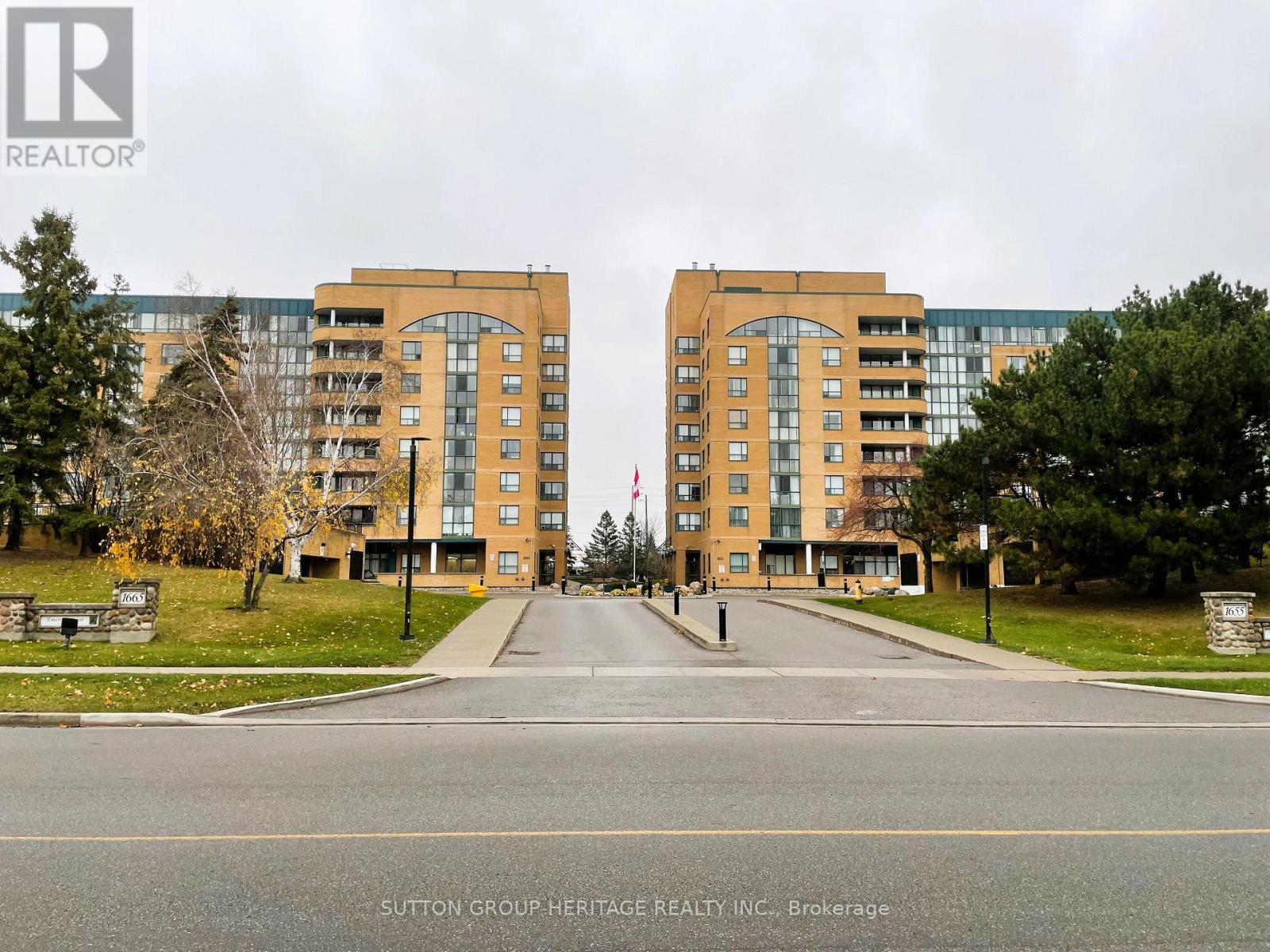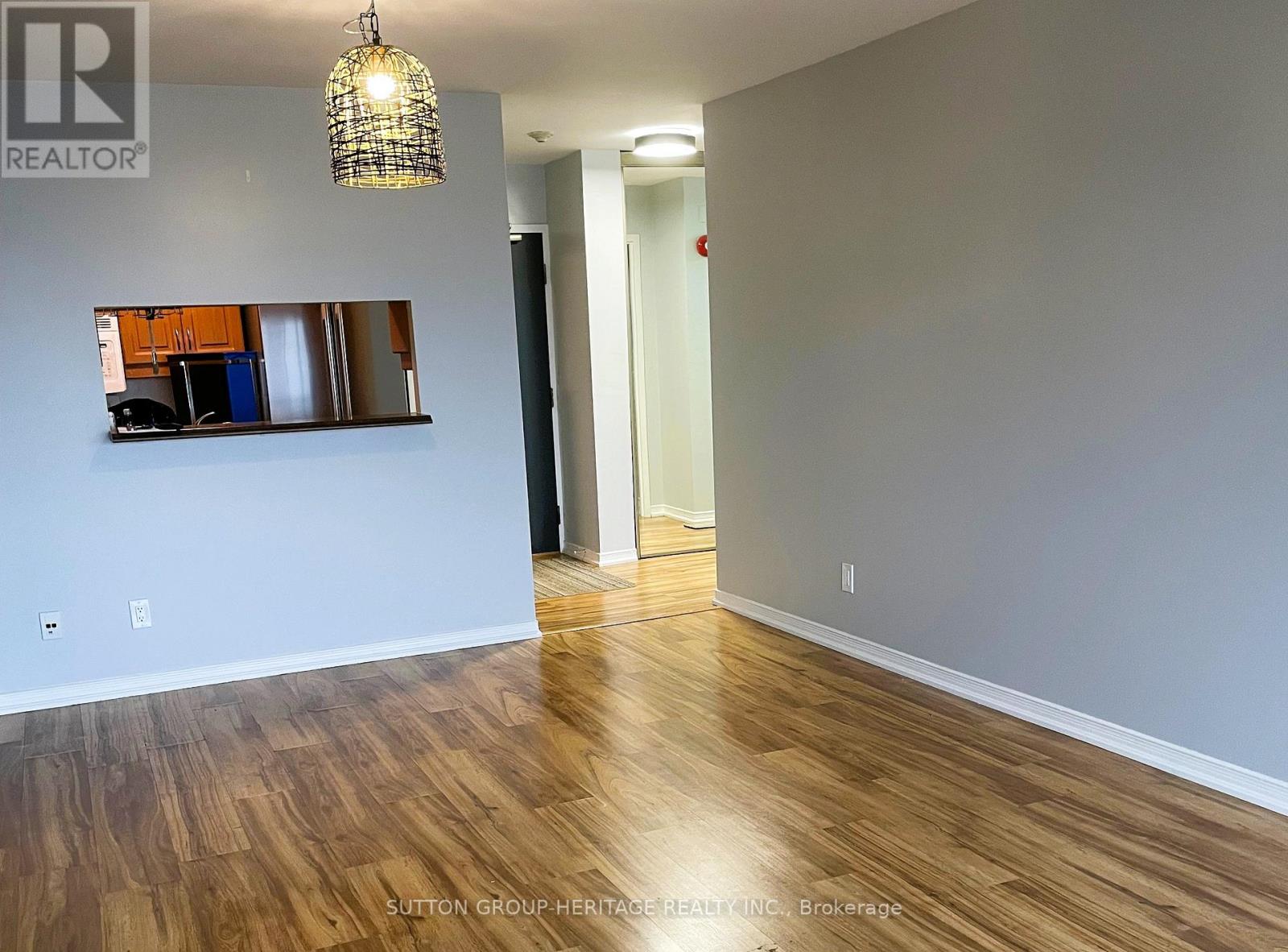805 - 1655 Pickering Parkway Pickering, Ontario L1V 6L3
$2,500 Monthly
Discover this bright, spacious 2-bedroom + solarium, 2-bath suite located in the prestigious Emerald Point Condos. Offering over 1,000 square feet of living space, this property features an open concept living and dining area perfect for entertaining, and a large primary bedroom complete with a new Renovated 4-piece ensuite and walk-in closet, plus 2nd Bedroom (no closet) with walk-out to Solarium. The renovated kitchen is equipped with Stove, Microwave/Fan, Fridge, B/I Dishwasher, and the suite also includes a new Washer and Dryer. Additionally, you will have one underground parking space (second could be available) and 1 large locker unit for your convenience. Residents of Emerald Point Condos can enjoy a variety of building amenities such as an indoor pool, hot tub, sauna, exercise room, squash court, guest suites, a party/meeting room, and visitor parking. Located just steps away from the neighborhood plaza on Pickering Parkway, this suite offers convenient access to shopping and services. It is within walking distance to the Walmart power centre, which boasts an array of retailers, and provides easy access to Highway 401. The property is just minutes away from Pickering Town Centre, the Go Station, Frenchman's Bay Waterfront, the Recreation Centre, schools, and parks. Please note that tenants are responsible for hydro, cable, and internet. This non-smoking suite has so much to offer move right in and enjoy all its wonderful features! (id:58043)
Property Details
| MLS® Number | E11890195 |
| Property Type | Single Family |
| Community Name | Village East |
| AmenitiesNearBy | Park, Public Transit, Schools |
| CommunityFeatures | Pet Restrictions, Community Centre |
| Features | Balcony, In Suite Laundry |
| ParkingSpaceTotal | 1 |
| PoolType | Indoor Pool |
Building
| BathroomTotal | 2 |
| BedroomsAboveGround | 2 |
| BedroomsBelowGround | 1 |
| BedroomsTotal | 3 |
| Amenities | Exercise Centre, Party Room, Recreation Centre, Visitor Parking, Storage - Locker |
| Appliances | Intercom |
| CoolingType | Central Air Conditioning |
| ExteriorFinish | Brick |
| FireProtection | Security System, Smoke Detectors |
| FlooringType | Laminate, Tile, Carpeted |
| SizeInterior | 999.992 - 1198.9898 Sqft |
| Type | Apartment |
Parking
| Underground |
Land
| Acreage | No |
| LandAmenities | Park, Public Transit, Schools |
Rooms
| Level | Type | Length | Width | Dimensions |
|---|---|---|---|---|
| Flat | Living Room | 7.33 m | 3.4 m | 7.33 m x 3.4 m |
| Flat | Dining Room | 7.33 m | 3.4 m | 7.33 m x 3.4 m |
| Flat | Kitchen | 2.47 m | 2.46 m | 2.47 m x 2.46 m |
| Flat | Primary Bedroom | 5.35 m | 3.04 m | 5.35 m x 3.04 m |
| Flat | Bedroom 2 | 3.53 m | 3 m | 3.53 m x 3 m |
| Flat | Solarium | 3 m | 2.66 m | 3 m x 2.66 m |
| Flat | Bathroom | Measurements not available | ||
| Flat | Bathroom | Measurements not available |
Interested?
Contact us for more information
Tim Webster
Salesperson
300 Clements Road West
Ajax, Ontario L1S 3C6

















