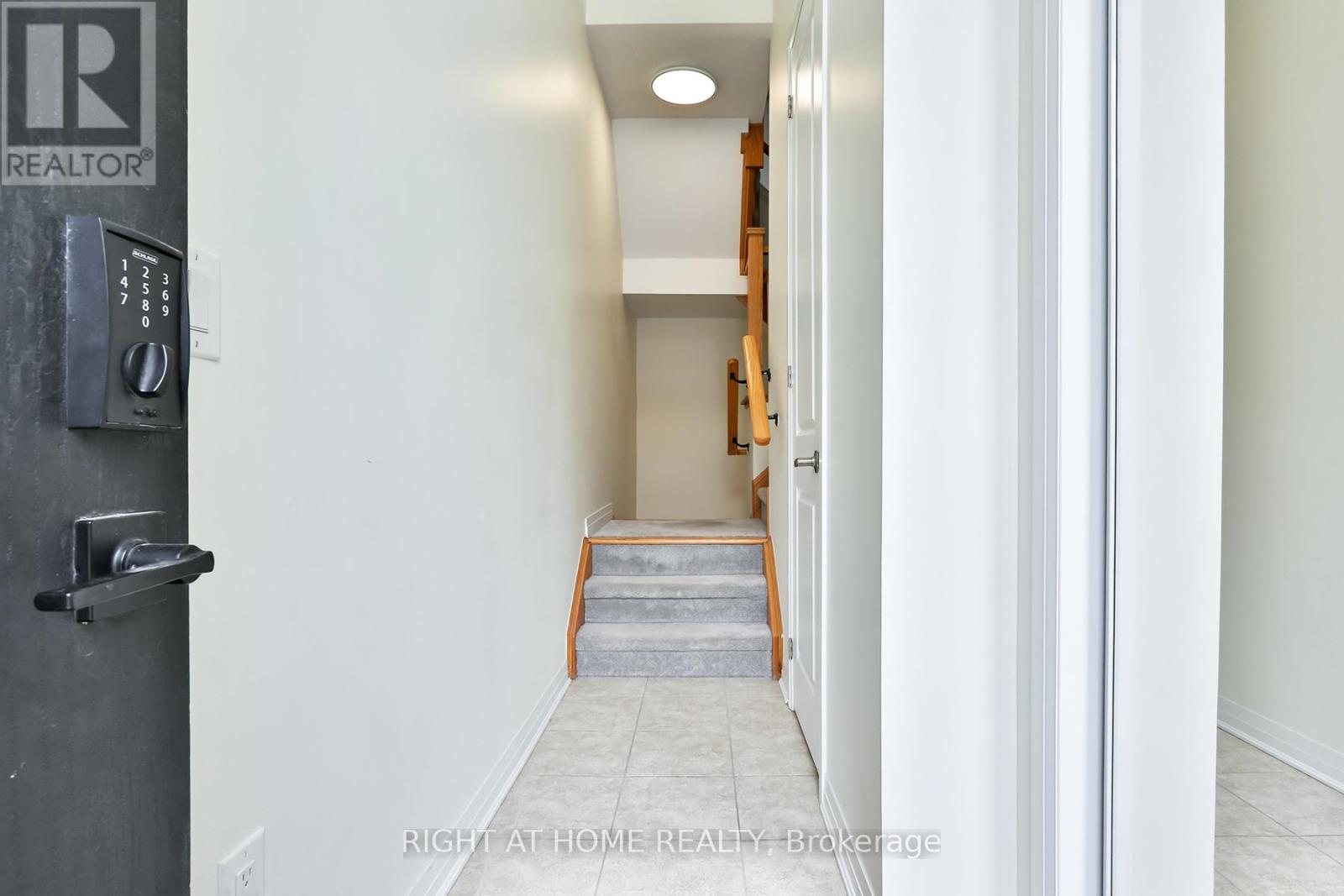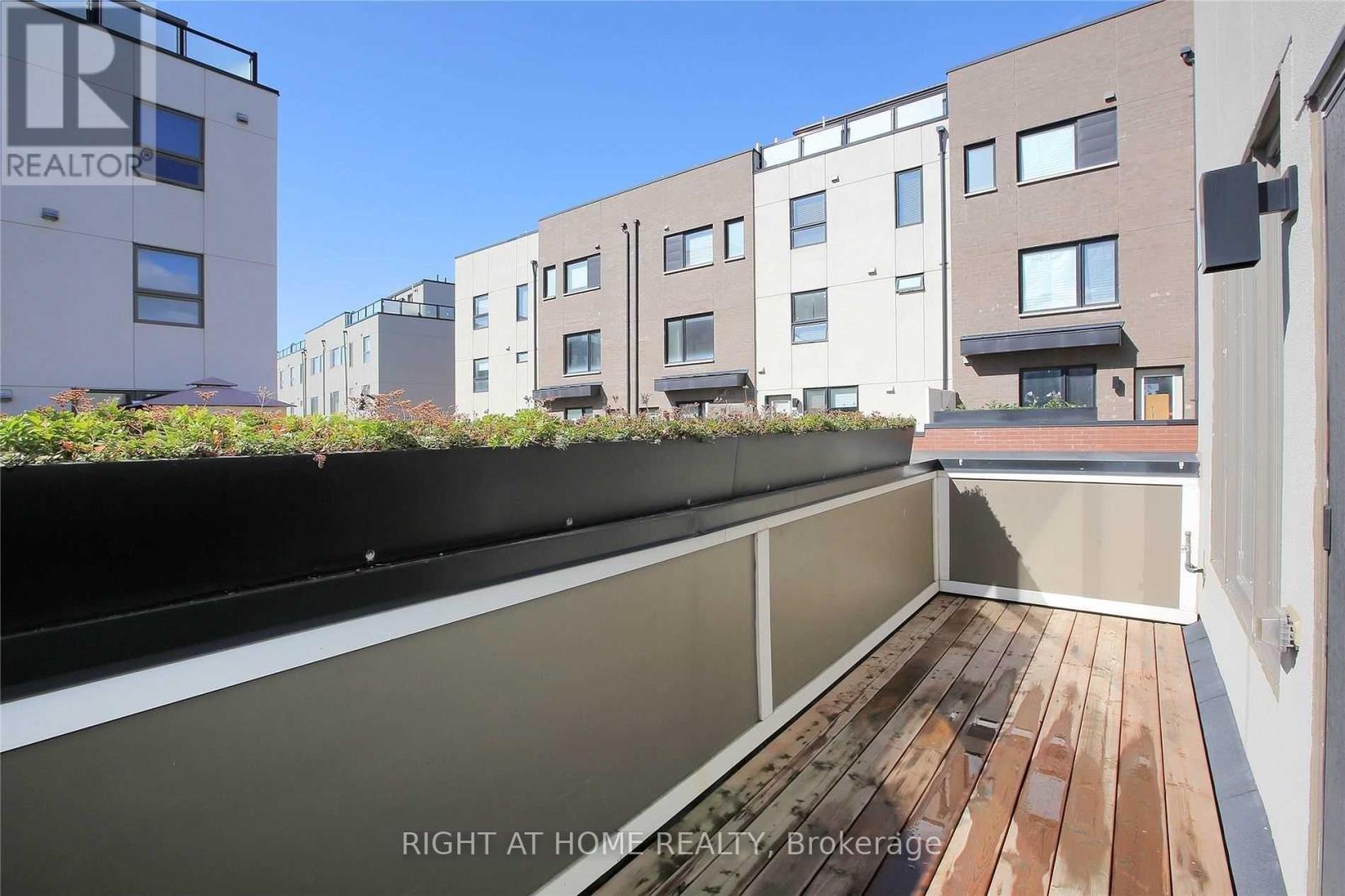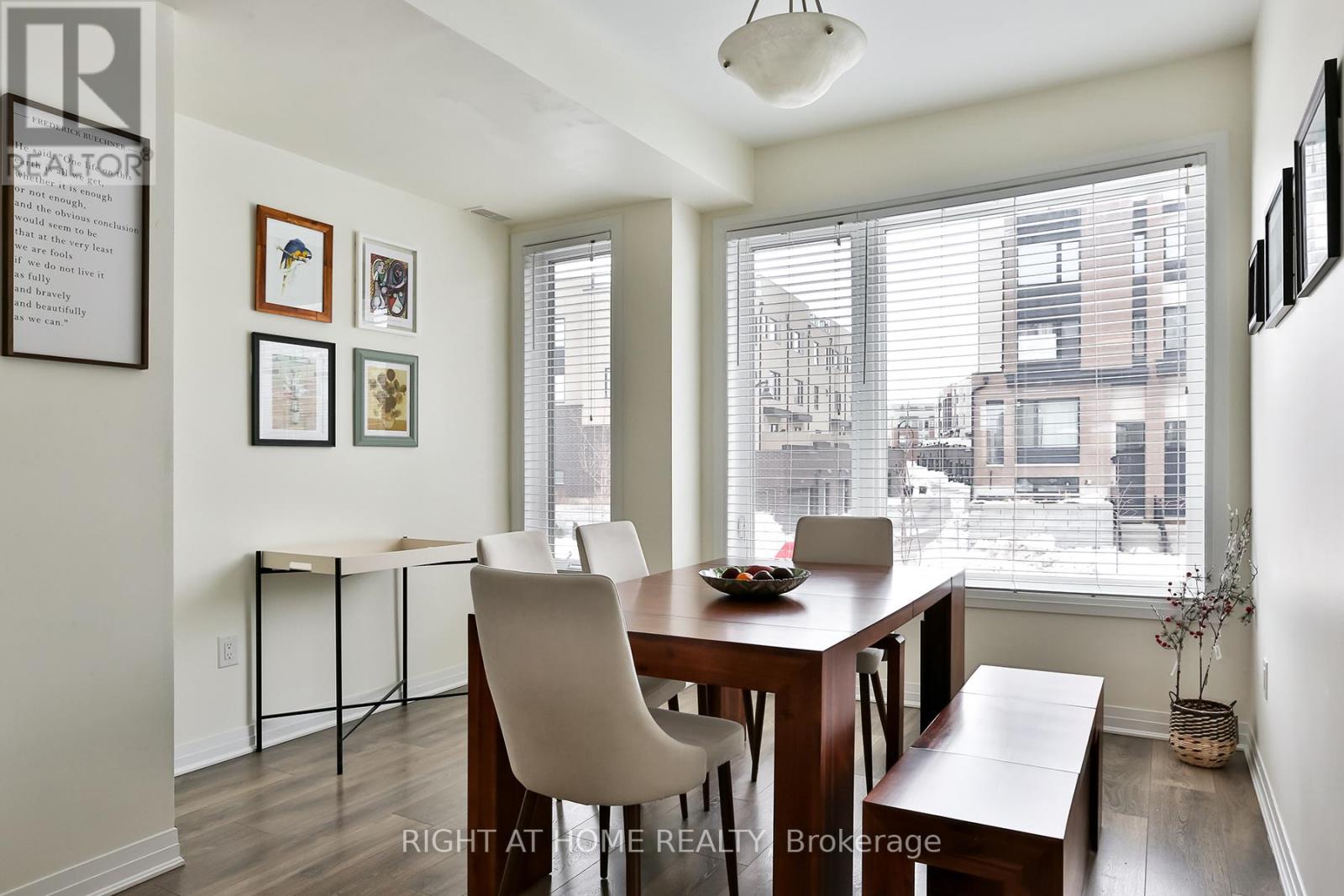178 Frederick Tisdale Drive Toronto, Ontario M3K 1X1
$4,200 Monthly
Welcome To Downsview Park. Lay Your Roots In This Ultra Convenient, Stylish And Stunning 5-Bed End Unit Urban Townhome Featuring Open Concept Kitchen, Dining & Living With Upgraded Centre Island & Extended Upper Cabinets, Gas Fireplace, Laminate Floors, Rooftop Terrace & Direct Access To The 2-Car Garage. Enjoy The Views From Your Roof Top Walk Out Terraces. Full 360 Degree Exposure. Great Place To Raise A Family With A Strong Community. Ttc Bus Steps Away For The Downsview Park / Wilson Subway Stations. (id:58043)
Property Details
| MLS® Number | W11890127 |
| Property Type | Single Family |
| Community Name | Downsview-Roding-CFB |
| ParkingSpaceTotal | 2 |
Building
| BathroomTotal | 4 |
| BedroomsAboveGround | 5 |
| BedroomsTotal | 5 |
| BasementDevelopment | Finished |
| BasementType | N/a (finished) |
| ConstructionStyleAttachment | Attached |
| CoolingType | Central Air Conditioning |
| ExteriorFinish | Brick, Stucco |
| FireplacePresent | Yes |
| FlooringType | Laminate, Carpeted |
| FoundationType | Poured Concrete |
| HalfBathTotal | 2 |
| HeatingFuel | Natural Gas |
| HeatingType | Forced Air |
| StoriesTotal | 3 |
| Type | Row / Townhouse |
| UtilityWater | Municipal Water |
Parking
| Garage |
Land
| Acreage | No |
| Sewer | Sanitary Sewer |
| SizeDepth | 79 Ft ,8 In |
| SizeFrontage | 18 Ft ,4 In |
| SizeIrregular | 18.41 X 79.68 Ft |
| SizeTotalText | 18.41 X 79.68 Ft |
Rooms
| Level | Type | Length | Width | Dimensions |
|---|---|---|---|---|
| Second Level | Bedroom | 4.44 m | 3.09 m | 4.44 m x 3.09 m |
| Second Level | Bedroom 2 | 3.5 m | 2.73 m | 3.5 m x 2.73 m |
| Second Level | Bedroom 3 | 3.04 m | 2.9 m | 3.04 m x 2.9 m |
| Third Level | Bedroom 4 | 2.7 m | 2.81 m | 2.7 m x 2.81 m |
| Third Level | Primary Bedroom | 5.47 m | 3.84 m | 5.47 m x 3.84 m |
| Main Level | Kitchen | 4.4 m | 4.01 m | 4.4 m x 4.01 m |
| Main Level | Living Room | 5.44 m | 2.78 m | 5.44 m x 2.78 m |
| Main Level | Dining Room | 3.43 m | 2.57 m | 3.43 m x 2.57 m |
Interested?
Contact us for more information
Mason Chiu
Broker
1396 Don Mills Rd Unit B-121
Toronto, Ontario M3B 0A7







































