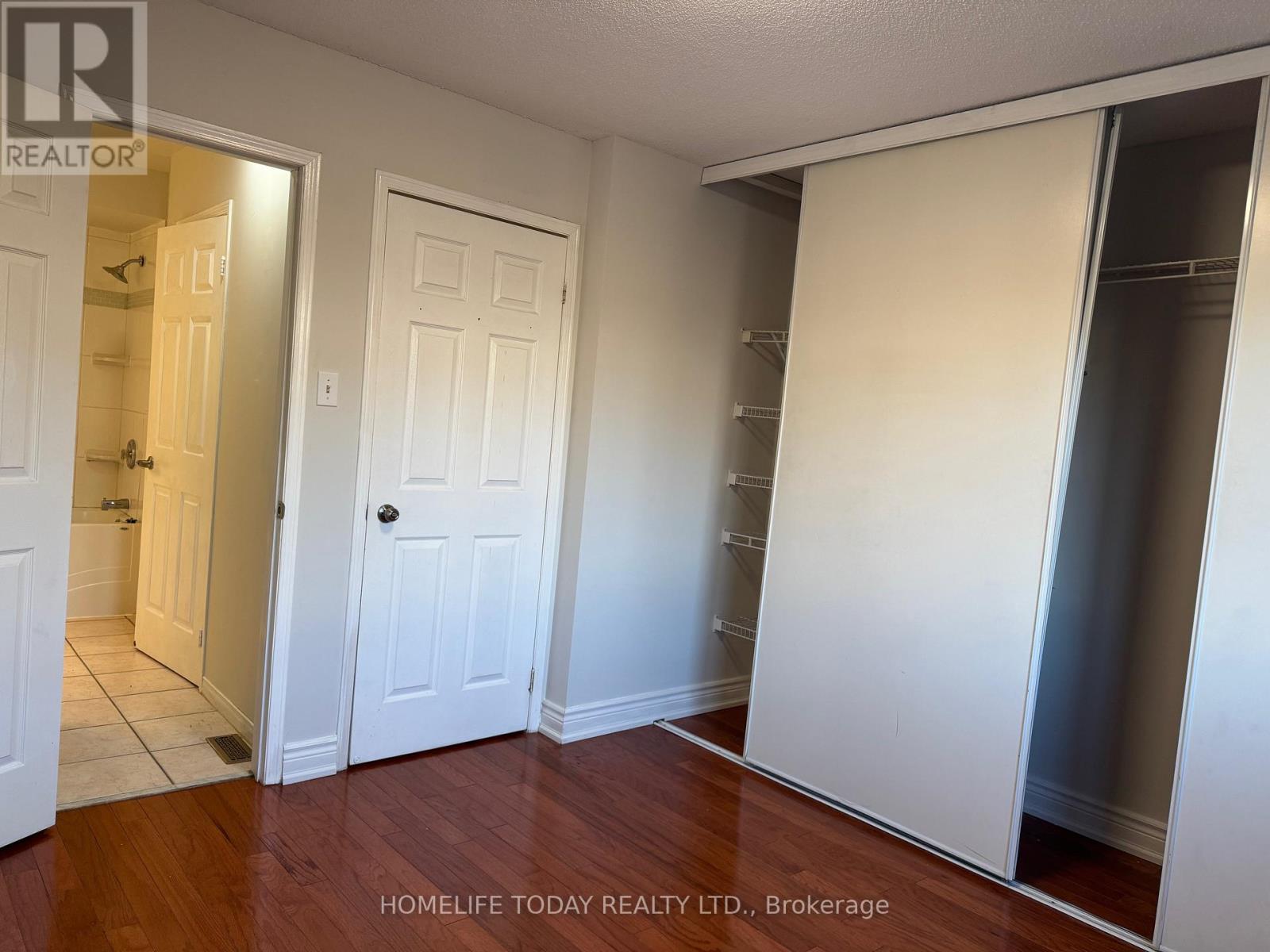9504 Sheppard Avenue E Toronto, Ontario M1B 2G8
$2,750 Monthly
Bright & Spacious 3-Bedroom, 2-Bathroom Townhouse in a Family-Friendly Neighbourhood! Move into this beautifully maintained townhouse featuring an open-concept living and dining area, perfect for relaxing or entertaining. The spacious primary bedroom includes a large window and closet space, while the finished basement offers versatile space for an office, playroom, or extra storage. Step outside to your backyard, ideal for summer BBQs or quiet relaxation. Conveniently located near Highway 401, University of Toronto Scarborough (UTSC), Centennial College, public transit, shopping, and other amenities. Enjoy the perfect balance of comfort, convenience, and community living! (id:58043)
Property Details
| MLS® Number | E11890057 |
| Property Type | Single Family |
| Neigbourhood | Rouge |
| Community Name | Rouge E11 |
| CommunityFeatures | Pets Not Allowed |
| Features | Carpet Free |
| ParkingSpaceTotal | 1 |
Building
| BathroomTotal | 2 |
| BedroomsAboveGround | 3 |
| BedroomsTotal | 3 |
| Appliances | Dishwasher, Dryer, Refrigerator, Stove, Washer, Window Coverings |
| BasementDevelopment | Partially Finished |
| BasementType | N/a (partially Finished) |
| CoolingType | Central Air Conditioning |
| ExteriorFinish | Brick |
| FlooringType | Hardwood, Ceramic |
| FoundationType | Concrete |
| HeatingFuel | Natural Gas |
| HeatingType | Forced Air |
| StoriesTotal | 3 |
| SizeInterior | 999.992 - 1198.9898 Sqft |
| Type | Row / Townhouse |
Parking
| Detached Garage |
Land
| Acreage | No |
Rooms
| Level | Type | Length | Width | Dimensions |
|---|---|---|---|---|
| Second Level | Bedroom | 3.11 m | 3.2 m | 3.11 m x 3.2 m |
| Second Level | Bedroom | 3.11 m | 3.02 m | 3.11 m x 3.02 m |
| Third Level | Primary Bedroom | 5.63 m | 3.02 m | 5.63 m x 3.02 m |
| Main Level | Living Room | 6.3 m | 2.82 m | 6.3 m x 2.82 m |
| Main Level | Dining Room | 6.3 m | 2.82 m | 6.3 m x 2.82 m |
| Main Level | Kitchen | 3.74 m | 3.32 m | 3.74 m x 3.32 m |
https://www.realtor.ca/real-estate/27732020/9504-sheppard-avenue-e-toronto-rouge-rouge-e11
Interested?
Contact us for more information
Ramesh Krishnamoorthy
Broker
11 Progress Avenue Suite 200
Toronto, Ontario M1P 4S7















