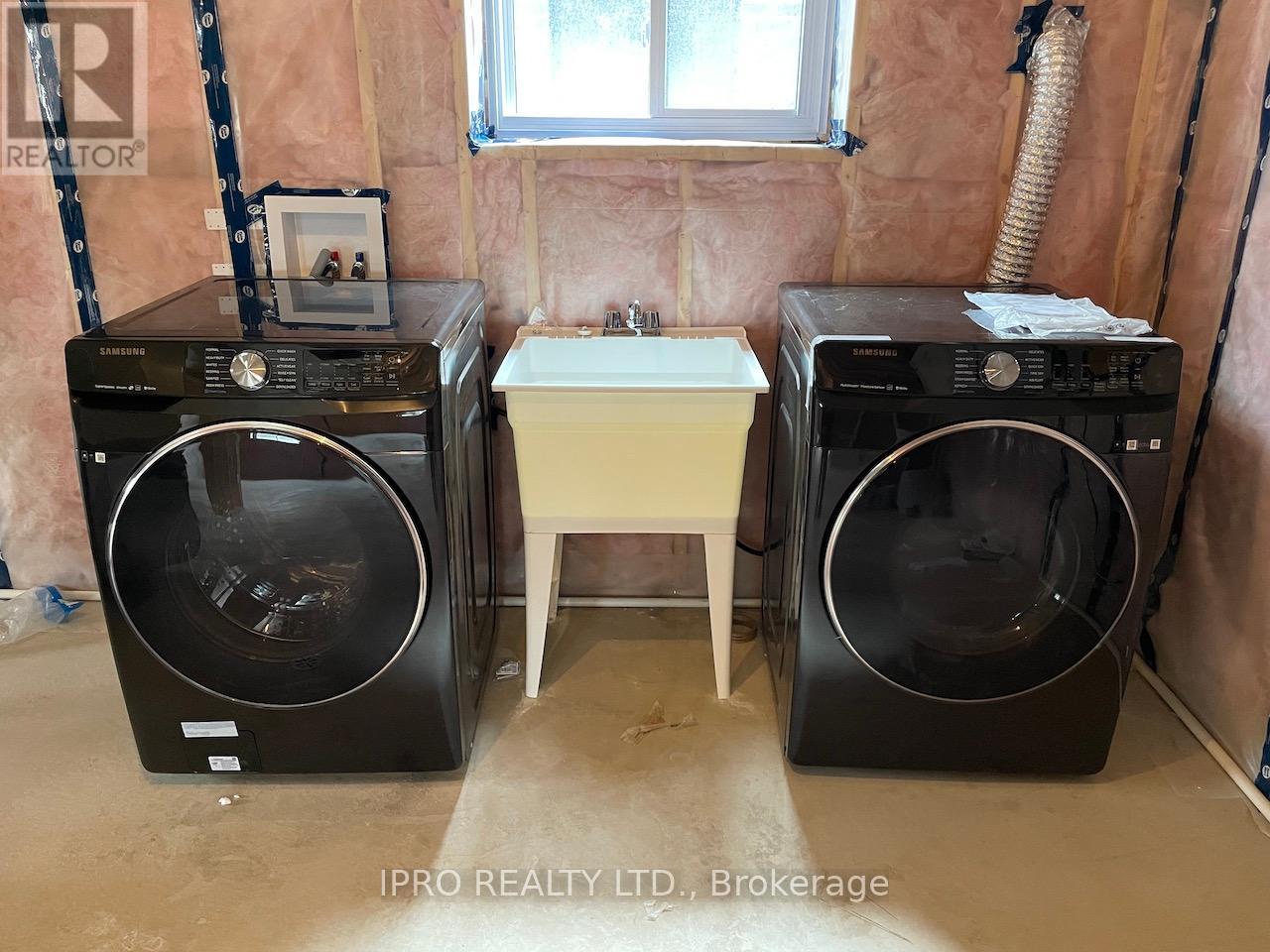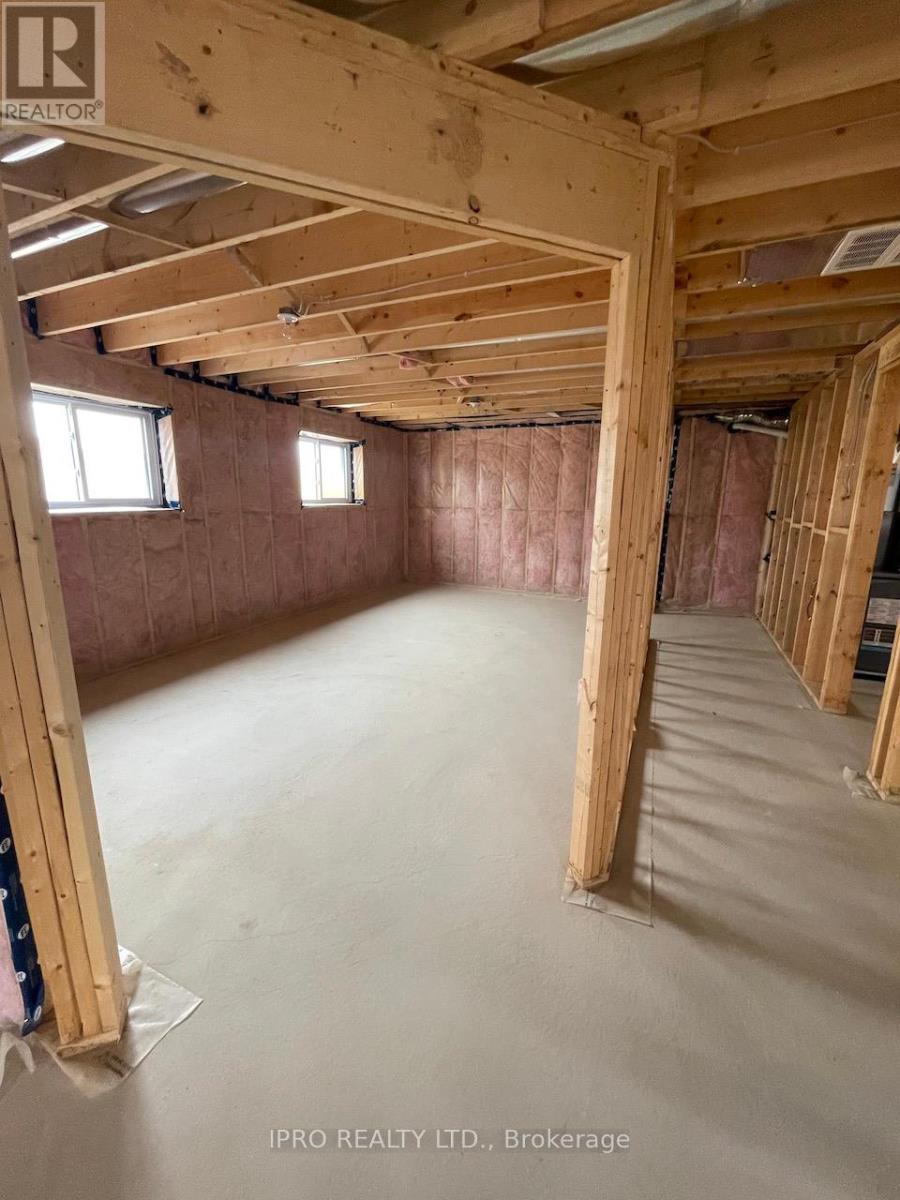16 Kingsbridge Drive Amherstburg, Ontario N9V 4A4
$2,699 Monthly
Absolute Stunning!!! 3 Bed & 2 Bath Detach House In Amherstburg , Offers Luxury Hardwood Flooring, Porcelain Tiling And Modern Light Fixtures Throughout . The Living Room Is Spacious Giving Great Natural Lighting. The Kitchen Offers S/S Appliances, White Cabinets Stretching Up To The Ceiling, Marble Countertops & Centre Island.This Home Consists Of Plenty Of Extra Storage Space. The Primary Bedroom Features A Full Bathroom Including A Shower With A Built-In Seat And Shelves; A Toilet And Vanity With Plenty Of Storage Underneath. Each Bedroom Consists Of Closet Space, Carpeting And Great Natural Lighting. Unfinished Basement Includes A Washer/Dryer. This Home Offers Central A/C And Heating As Well As Driveway And Garage Parking.This Home Is Located In A New Developing Neighbourhood Just A Quick 2 Minute Drive To Front Rd N Which Offers Beautiful Scenery Of The Detroit River And Plenty Of Local Businesses For Your Shopping Needs! **** EXTRAS **** Grass & Driveway is already done. (id:58043)
Property Details
| MLS® Number | X11550816 |
| Property Type | Single Family |
| ParkingSpaceTotal | 4 |
Building
| BathroomTotal | 2 |
| BedroomsAboveGround | 3 |
| BedroomsTotal | 3 |
| ArchitecturalStyle | Raised Bungalow |
| BasementDevelopment | Unfinished |
| BasementType | Full (unfinished) |
| ConstructionStyleAttachment | Detached |
| CoolingType | Central Air Conditioning |
| ExteriorFinish | Brick |
| FlooringType | Hardwood, Porcelain Tile, Carpeted |
| FoundationType | Concrete |
| HeatingFuel | Natural Gas |
| HeatingType | Forced Air |
| StoriesTotal | 1 |
| Type | House |
| UtilityWater | Municipal Water |
Parking
| Attached Garage |
Land
| Acreage | No |
| Sewer | Sanitary Sewer |
| SizeDepth | 129 Ft ,10 In |
| SizeFrontage | 52 Ft ,9 In |
| SizeIrregular | 52.77 X 129.91 Ft |
| SizeTotalText | 52.77 X 129.91 Ft |
Rooms
| Level | Type | Length | Width | Dimensions |
|---|---|---|---|---|
| Main Level | Living Room | 7.74 m | 3.6 m | 7.74 m x 3.6 m |
| Main Level | Dining Room | 7.74 m | 3.6 m | 7.74 m x 3.6 m |
| Main Level | Kitchen | 5.02 m | 3.9 m | 5.02 m x 3.9 m |
| Main Level | Eating Area | 5.02 m | 3.9 m | 5.02 m x 3.9 m |
| Main Level | Primary Bedroom | 4.5 m | 3.65 m | 4.5 m x 3.65 m |
| Main Level | Bedroom 2 | 3.6 m | 3.04 m | 3.6 m x 3.04 m |
| Main Level | Bedroom 3 | 3.6 m | 3.04 m | 3.6 m x 3.04 m |
https://www.realtor.ca/real-estate/27695596/16-kingsbridge-drive-amherstburg
Interested?
Contact us for more information
Gurpreet Sandhu
Broker
30 Eglinton Ave W. #c12
Mississauga, Ontario L5R 3E7






















