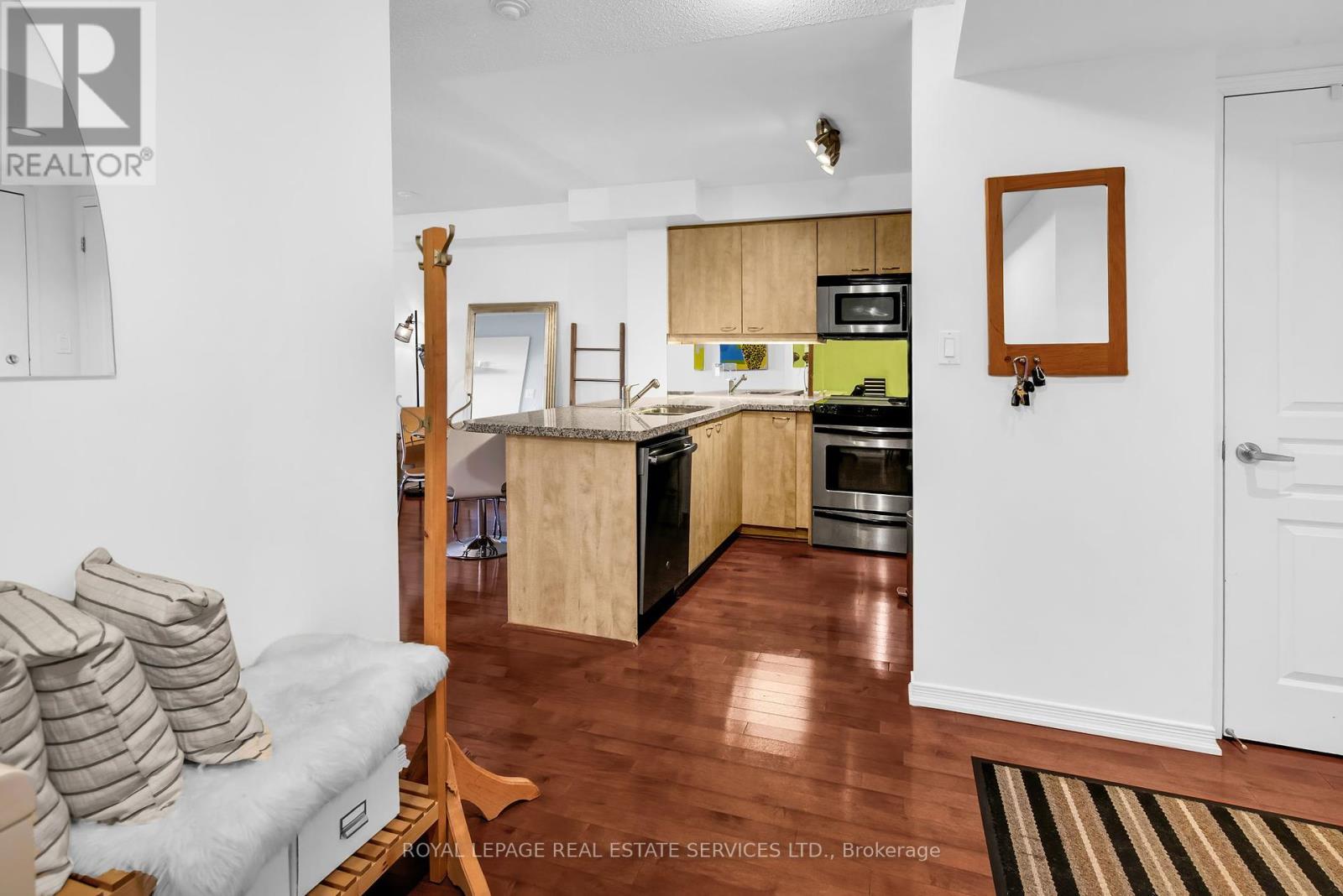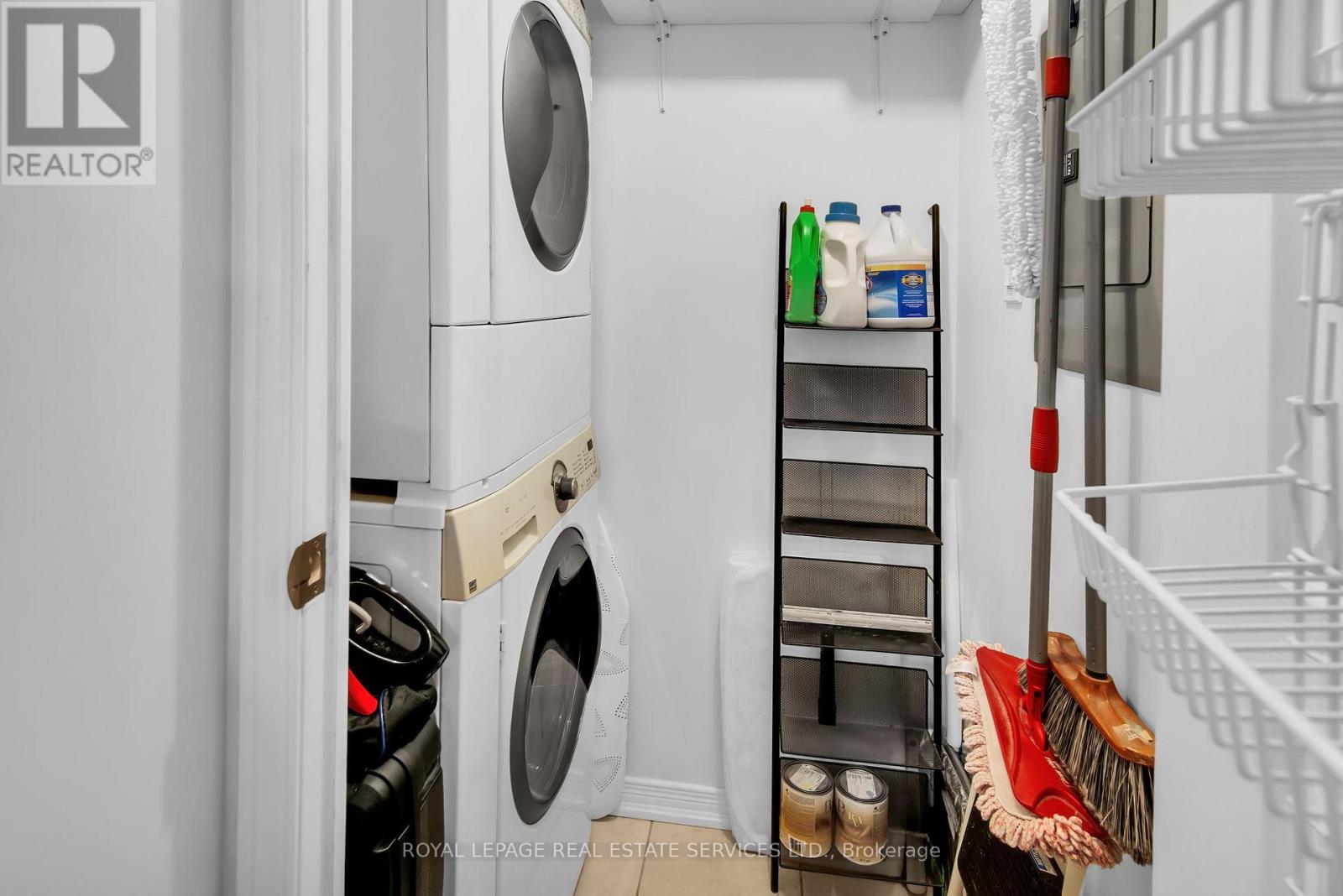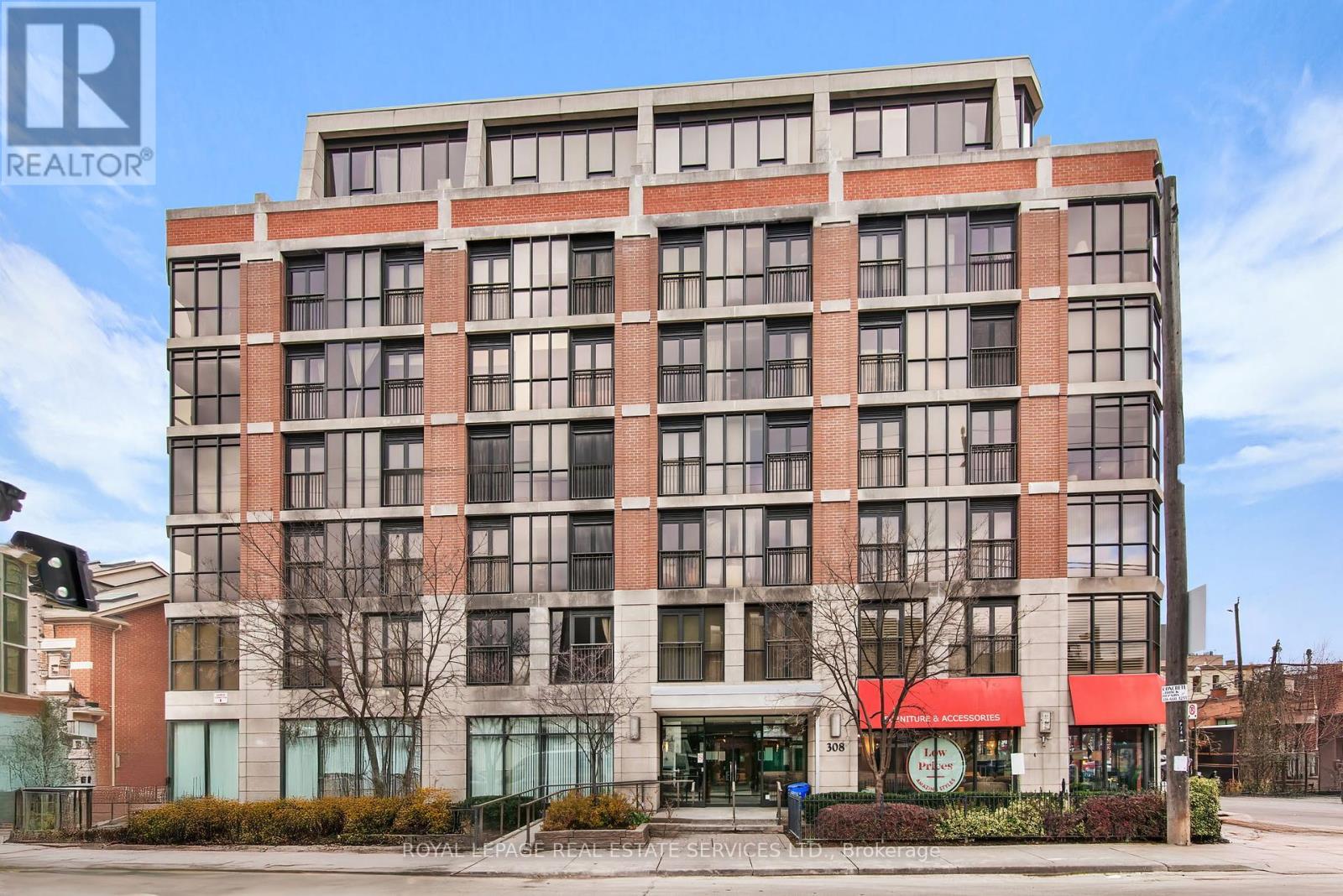404 - 308 Palmerston Avenue Toronto, Ontario M6J 3X9
$3,125 Monthly
Stunning Unit In The Heart Of Little Italy. Located Directly Off College, This 1+1 Bed, 1 Bath Is The Perfect Condo In A Fantastic Neighbourhood. Featuring Hardwood Flooring Throughout, A Large Living Room With Floor To Ceiling Windows & South Facing Juliette Balcony With Views Of The City. Open Concept Kitchen Includes S/S Appliances, Granite Countertops & Breakfast Bar. Spacious Bedroom With Large Window, Walk-In Closet & 4PC Bath. Convenient Den That Is Excellent For An At Home Office Space Or Used As A Guest Bedroom. Building Includes Concierge, Gym, Party/Meeting Room & Security System. **** EXTRAS **** Steps To Some Of The Cities Best Restaurants & Cafes + Direct TTC Access. (id:58043)
Property Details
| MLS® Number | C11543183 |
| Property Type | Single Family |
| Community Name | Trinity-Bellwoods |
| AmenitiesNearBy | Park, Public Transit, Hospital |
| CommunityFeatures | Pet Restrictions |
| Features | Balcony, Carpet Free |
| ParkingSpaceTotal | 1 |
| ViewType | City View |
Building
| BathroomTotal | 1 |
| BedroomsAboveGround | 1 |
| BedroomsBelowGround | 1 |
| BedroomsTotal | 2 |
| Amenities | Security/concierge, Exercise Centre, Party Room, Visitor Parking |
| Appliances | Oven - Built-in, Dishwasher, Dryer, Furniture, Microwave, Refrigerator, Stove, Washer |
| CoolingType | Central Air Conditioning |
| ExteriorFinish | Brick |
| FireProtection | Security System |
| FlooringType | Hardwood |
| HeatingFuel | Natural Gas |
| HeatingType | Forced Air |
| SizeInterior | 599.9954 - 698.9943 Sqft |
| Type | Apartment |
Parking
| Underground |
Land
| Acreage | No |
| LandAmenities | Park, Public Transit, Hospital |
Rooms
| Level | Type | Length | Width | Dimensions |
|---|---|---|---|---|
| Main Level | Living Room | 3.98 m | 2.99 m | 3.98 m x 2.99 m |
| Main Level | Dining Room | 3.98 m | 2.99 m | 3.98 m x 2.99 m |
| Main Level | Kitchen | 2.33 m | 2.51 m | 2.33 m x 2.51 m |
| Main Level | Bedroom | 2.74 m | 3.88 m | 2.74 m x 3.88 m |
| Main Level | Den | 2.41 m | 2.41 m | 2.41 m x 2.41 m |
Interested?
Contact us for more information
Jonathan Capocci
Salesperson
55 St.clair Avenue West #255
Toronto, Ontario M4V 2Y7
Dino J. Capocci
Salesperson
55 St.clair Avenue West #255
Toronto, Ontario M4V 2Y7






































