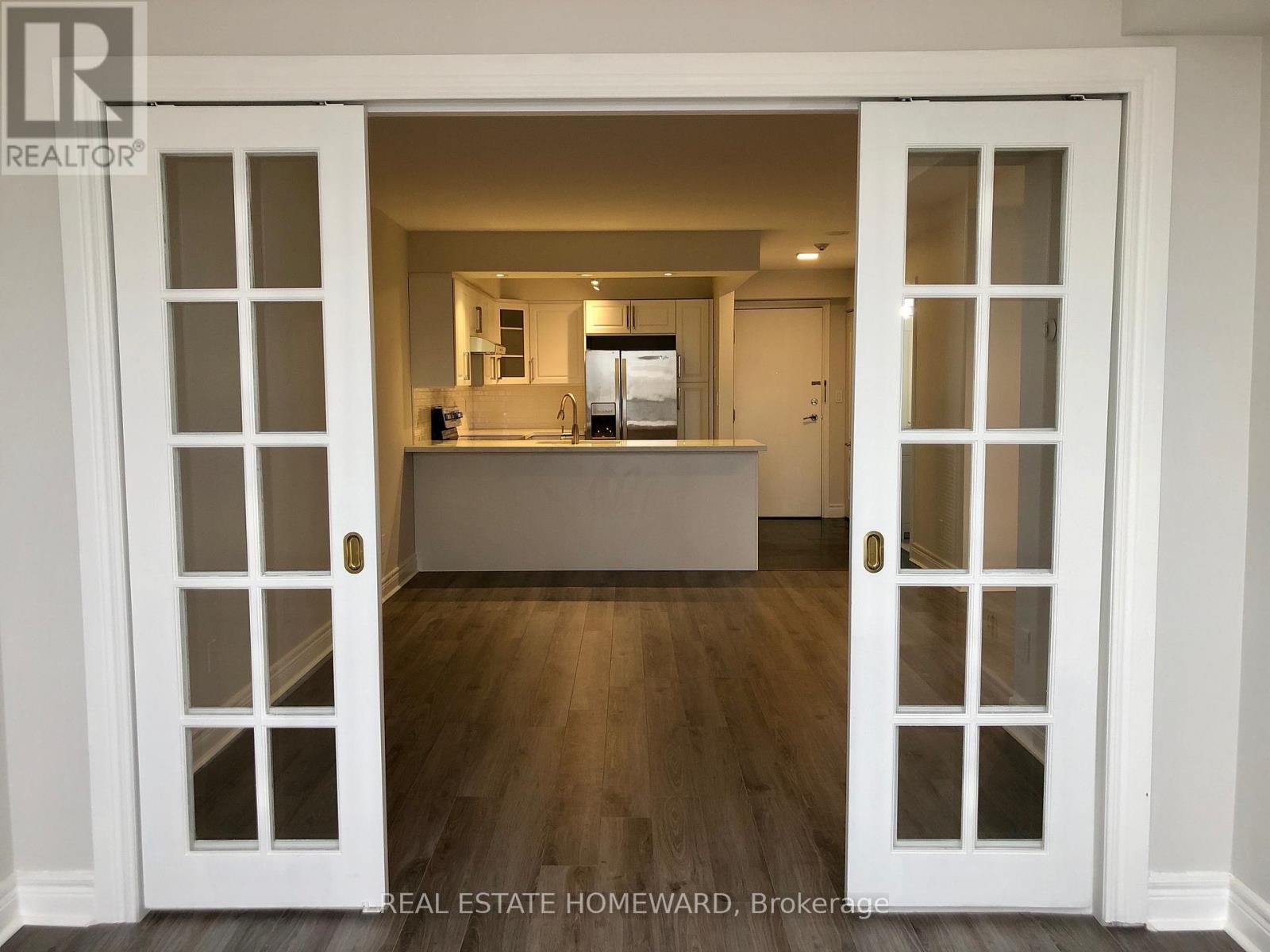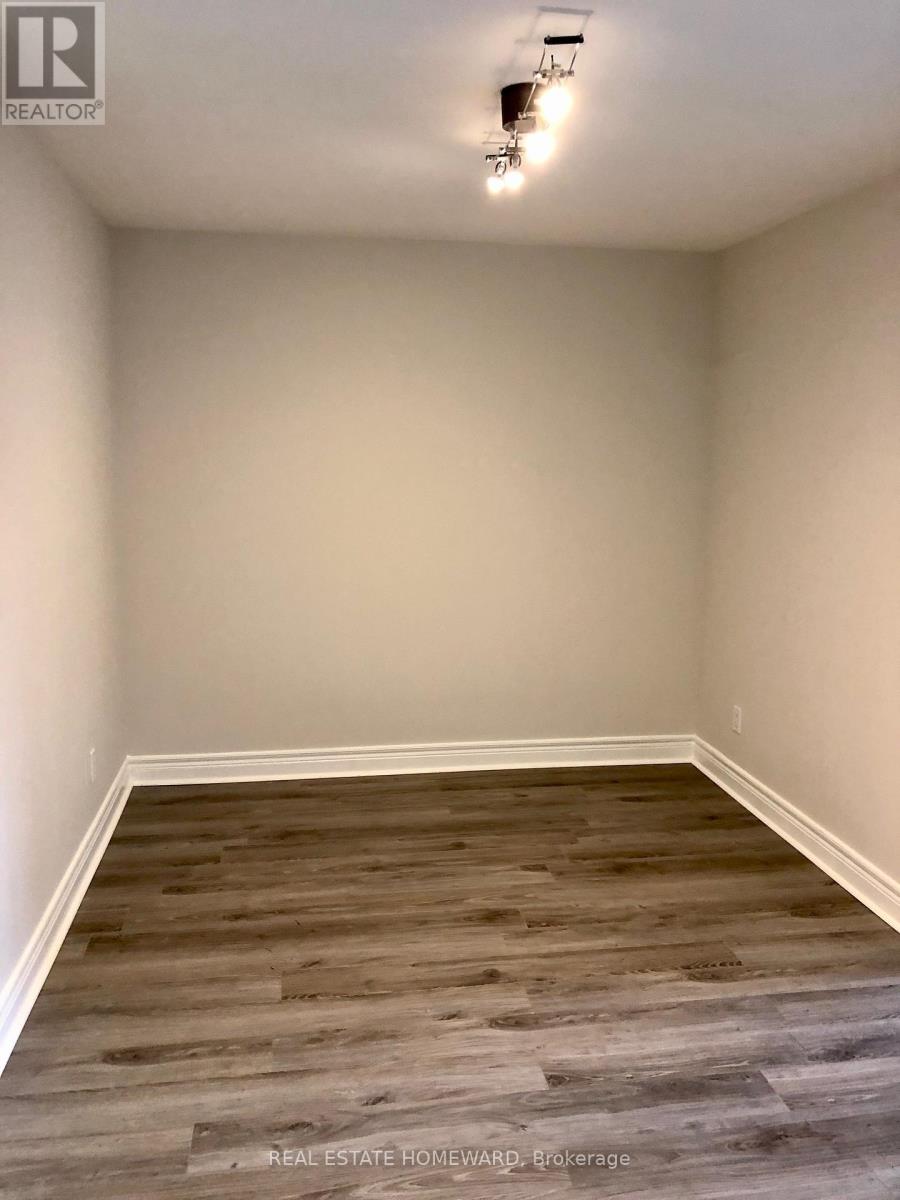1903 - 5418 Yonge Street Toronto, Ontario M2N 6X4
$2,800 Monthly
Renovated Open Concept Suite At Luxurious 'Royal Arms'. Extra Large 1+ Den + Solarium+ 1 Underground Parking Close To Elevator.Laminate Flooring Throughout. High Floor With Panoramic South View In The Heart Of North York, Steps To Finch Subway,24 Hr Metro Grocery Store, Restaurants, Shopping Centers, School, Park, Library.Great Amenities: 24Hrs Concierge, Visitor Parking, Gym, Indoor Pool, Steam Sauna, Billiard Rm, Guest Suites, Roof Top Garden With B-B-Qs. **** EXTRAS **** Ss Steel (Fridge, Exhaust Fan & Dishwasher,) Washer, Dryer, All Electrical Fixtures, All Window Covering, 1 Parking. Tenant Pay For Hot Water Tank Rental & Tenant's Content Insurance. No Pets And No Smokers. (id:58043)
Property Details
| MLS® Number | C9512925 |
| Property Type | Single Family |
| Neigbourhood | North York |
| Community Name | Willowdale West |
| CommunityFeatures | Pets Not Allowed |
| Features | Carpet Free |
| ParkingSpaceTotal | 1 |
Building
| BathroomTotal | 1 |
| BedroomsAboveGround | 1 |
| BedroomsBelowGround | 1 |
| BedroomsTotal | 2 |
| Appliances | Garage Door Opener Remote(s) |
| CoolingType | Central Air Conditioning |
| ExteriorFinish | Brick |
| FlooringType | Laminate, Ceramic |
| HeatingFuel | Natural Gas |
| HeatingType | Forced Air |
| SizeInterior | 699.9943 - 798.9932 Sqft |
| Type | Apartment |
Parking
| Underground |
Land
| Acreage | No |
Rooms
| Level | Type | Length | Width | Dimensions |
|---|---|---|---|---|
| Flat | Bedroom | 4.03 m | 2.93 m | 4.03 m x 2.93 m |
| Flat | Living Room | 6.04 m | 4.85 m | 6.04 m x 4.85 m |
| Flat | Dining Room | 6.04 m | 4.85 m | 6.04 m x 4.85 m |
| Flat | Den | 2.7 m | 2.35 m | 2.7 m x 2.35 m |
| Flat | Kitchen | 3.17 m | 2.36 m | 3.17 m x 2.36 m |
| Flat | Solarium | 3.4 m | 2.66 m | 3.4 m x 2.66 m |
Interested?
Contact us for more information
Shahram Motahari
Salesperson
1858 Queen Street E.
Toronto, Ontario M4L 1H1




















