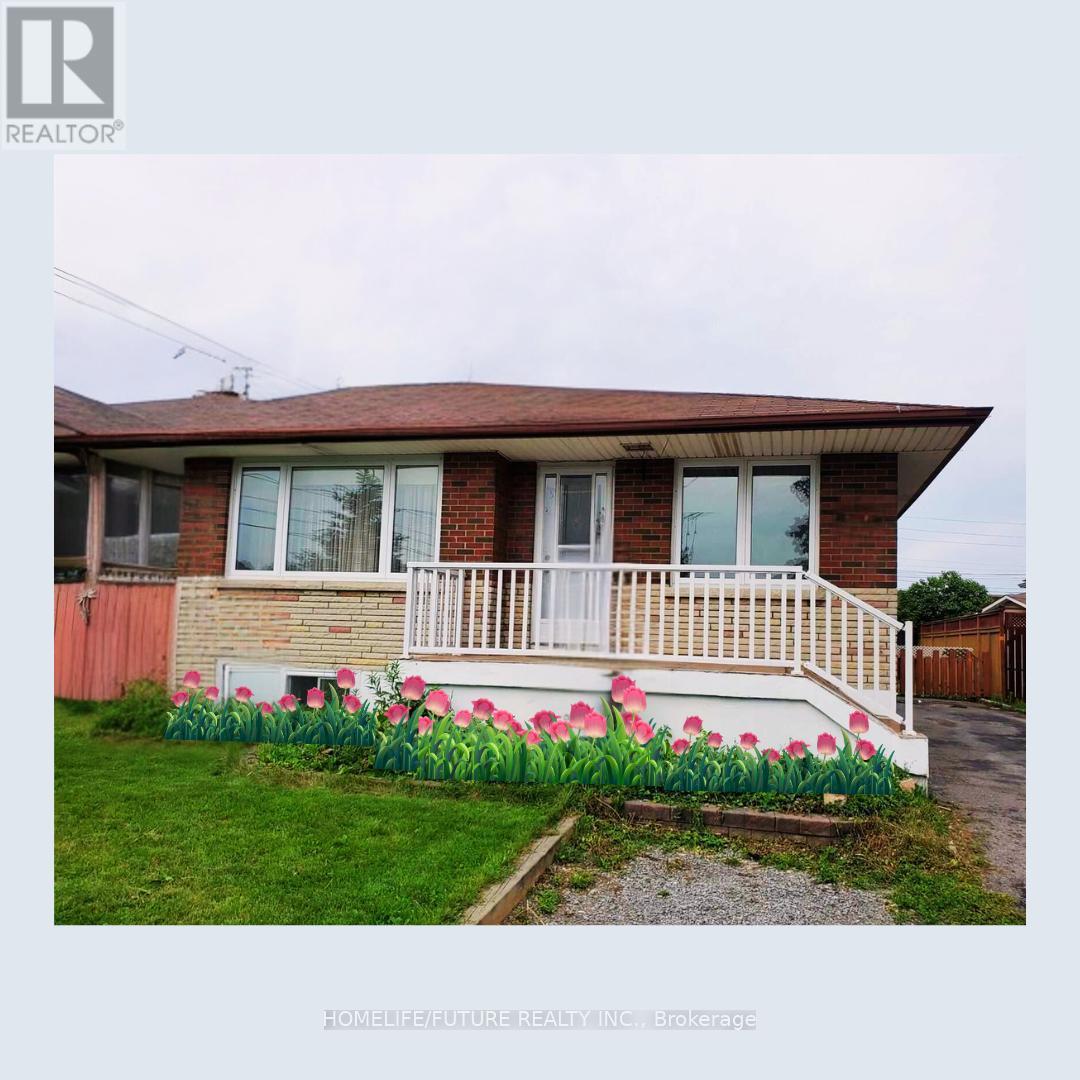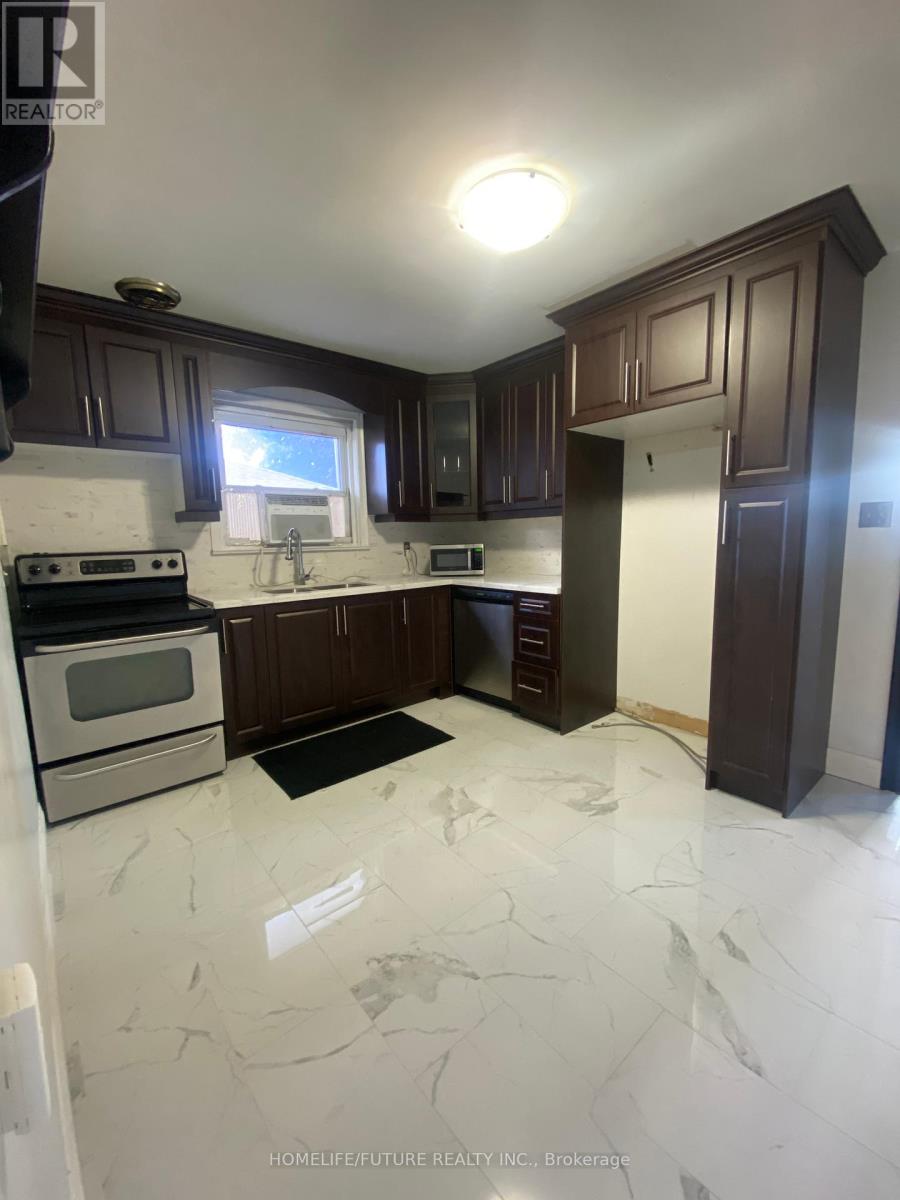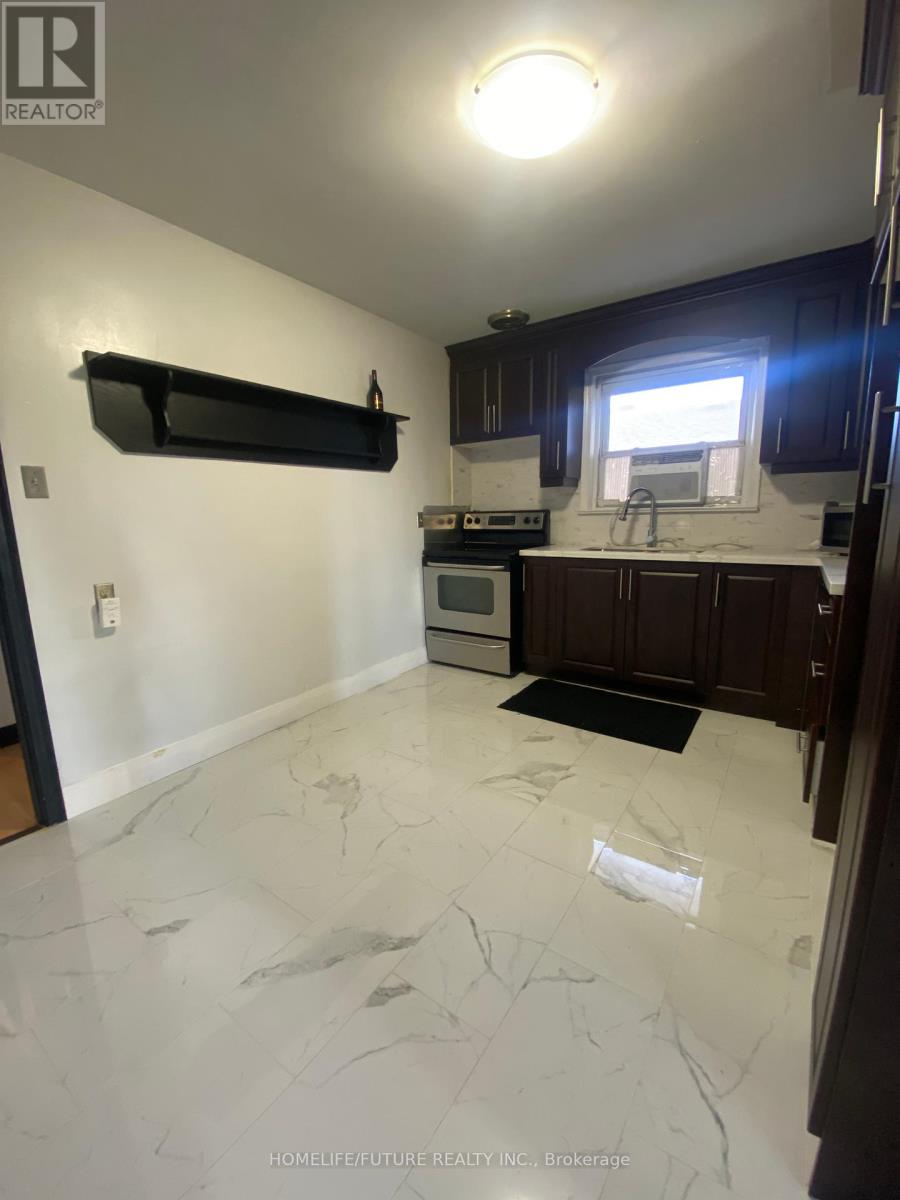Main - 39 Sandra Street E Oshawa, Ontario L1H 3W4
3 Bedroom
1 Bathroom
Bungalow
Window Air Conditioner
Radiant Heat
$2,500 Monthly
Explore The Attractive Oshawa Neighborhood For Your Next Lease. A Massive Corner Property With Exactly Three Bedrooms. Main Part Only Available For Lease. The Basement Is Not Part Of This. The Within Minutes Of Highway 401, Near Two Schools, And All Amenities. Tenant Is Required To Pay Rent Plus 70% Of The Utilities. **** EXTRAS **** Tenant Pay 70% Of All Utilities. (id:58043)
Property Details
| MLS® Number | E9376851 |
| Property Type | Single Family |
| Community Name | Farewell |
| AmenitiesNearBy | Beach, Hospital, Park, Public Transit |
| ParkingSpaceTotal | 3 |
Building
| BathroomTotal | 1 |
| BedroomsAboveGround | 3 |
| BedroomsTotal | 3 |
| Appliances | Dishwasher, Dryer, Refrigerator, Stove, Washer |
| ArchitecturalStyle | Bungalow |
| BasementFeatures | Separate Entrance |
| BasementType | N/a |
| ConstructionStyleAttachment | Detached |
| CoolingType | Window Air Conditioner |
| ExteriorFinish | Brick |
| FlooringType | Hardwood, Laminate, Ceramic |
| FoundationType | Concrete |
| HeatingFuel | Natural Gas |
| HeatingType | Radiant Heat |
| StoriesTotal | 1 |
| Type | House |
| UtilityWater | Municipal Water |
Land
| Acreage | No |
| FenceType | Fenced Yard |
| LandAmenities | Beach, Hospital, Park, Public Transit |
| Sewer | Sanitary Sewer |
| SizeDepth | 120 Ft ,3 In |
| SizeFrontage | 62 Ft ,6 In |
| SizeIrregular | 62.5 X 120.31 Ft |
| SizeTotalText | 62.5 X 120.31 Ft |
Rooms
| Level | Type | Length | Width | Dimensions |
|---|---|---|---|---|
| Lower Level | Laundry Room | 2.5 m | 2 m | 2.5 m x 2 m |
| Main Level | Living Room | 5.12 m | 3.5 m | 5.12 m x 3.5 m |
| Main Level | Dining Room | 4.27 m | 2.95 m | 4.27 m x 2.95 m |
| Main Level | Kitchen | 5.12 m | 3.5 m | 5.12 m x 3.5 m |
| Main Level | Primary Bedroom | 3.5 m | 3.47 m | 3.5 m x 3.47 m |
| Main Level | Bedroom 2 | 3.41 m | 3.12 m | 3.41 m x 3.12 m |
| Main Level | Bedroom 3 | 3 m | 2.92 m | 3 m x 2.92 m |
Utilities
| Cable | Available |
| Sewer | Available |
https://www.realtor.ca/real-estate/27489547/main-39-sandra-street-e-oshawa-farewell-farewell
Interested?
Contact us for more information
Yugan Sundaralingam
Salesperson
Homelife/future Realty Inc.
7 Eastvale Drive Unit 205
Markham, Ontario L3S 4N8
7 Eastvale Drive Unit 205
Markham, Ontario L3S 4N8












