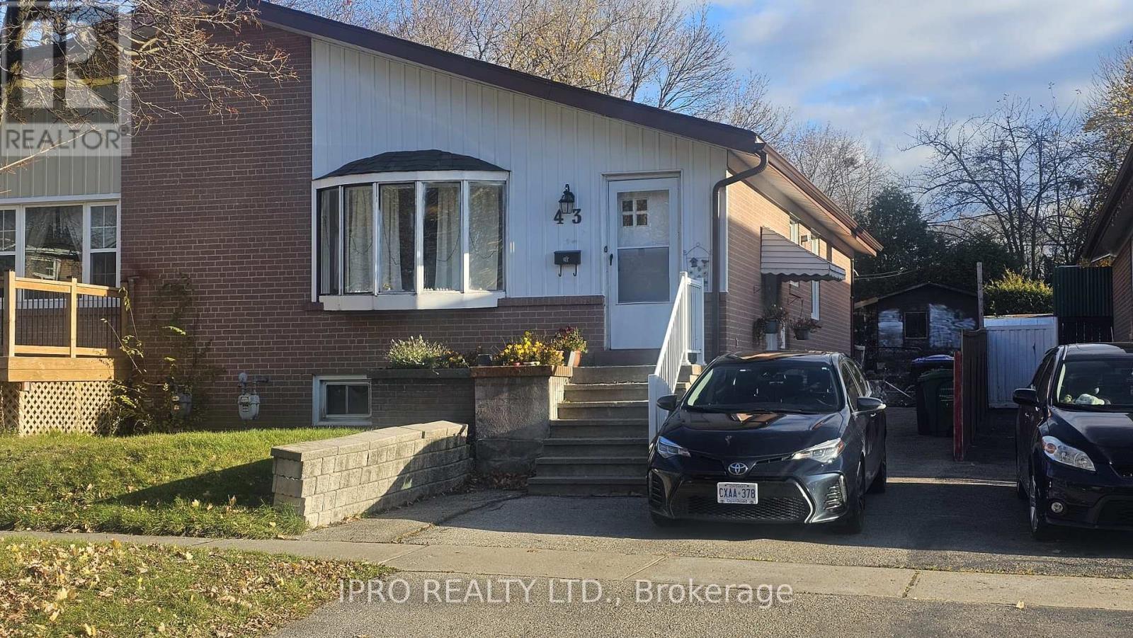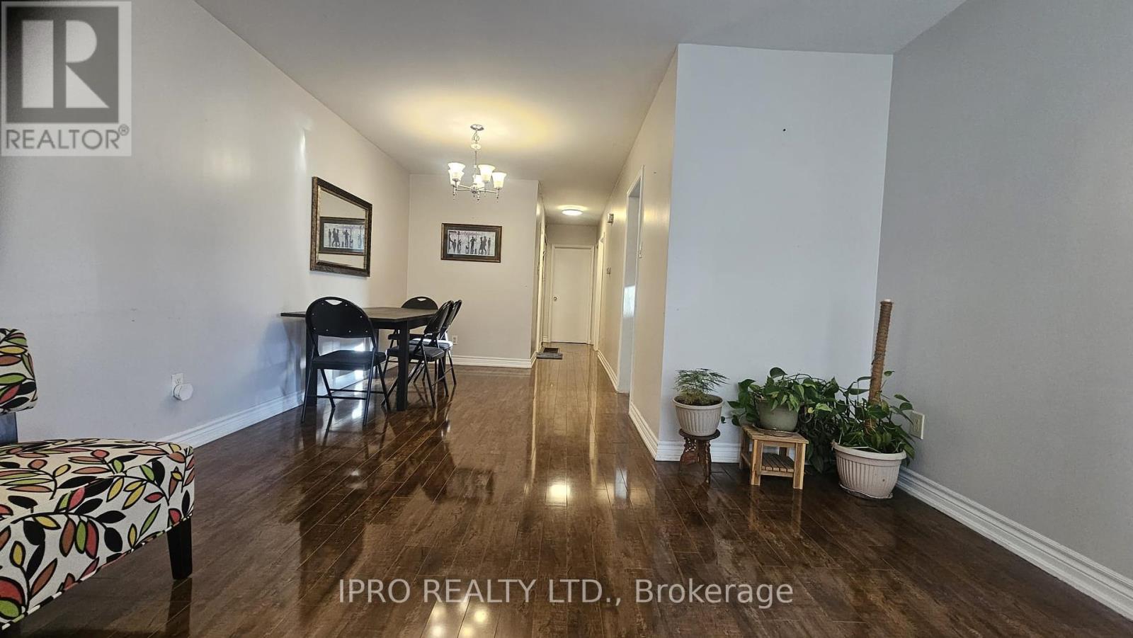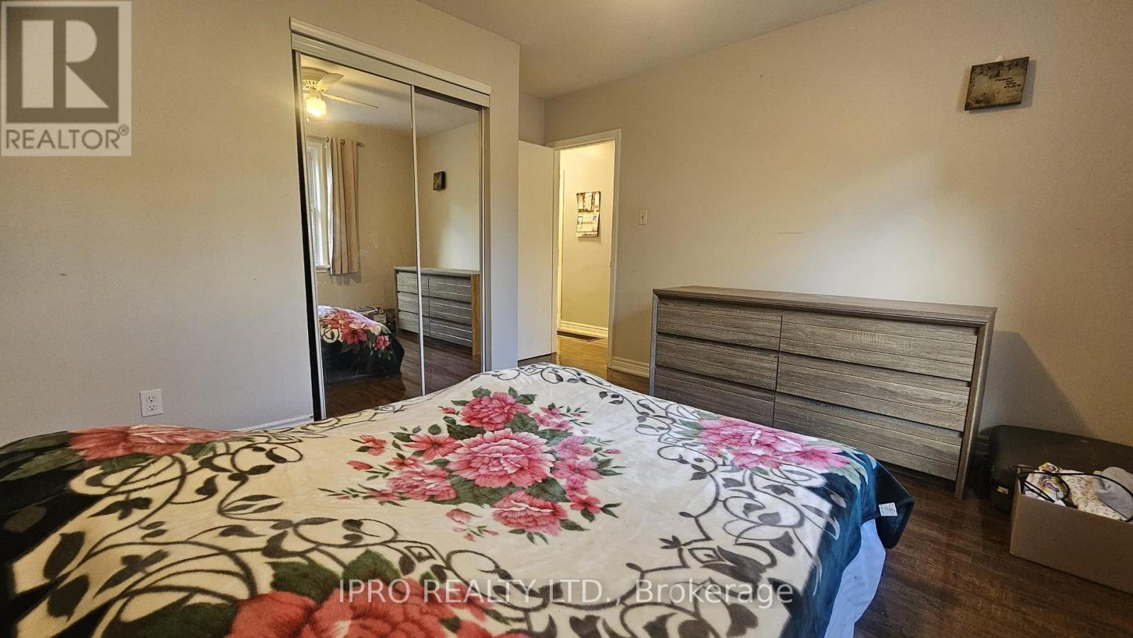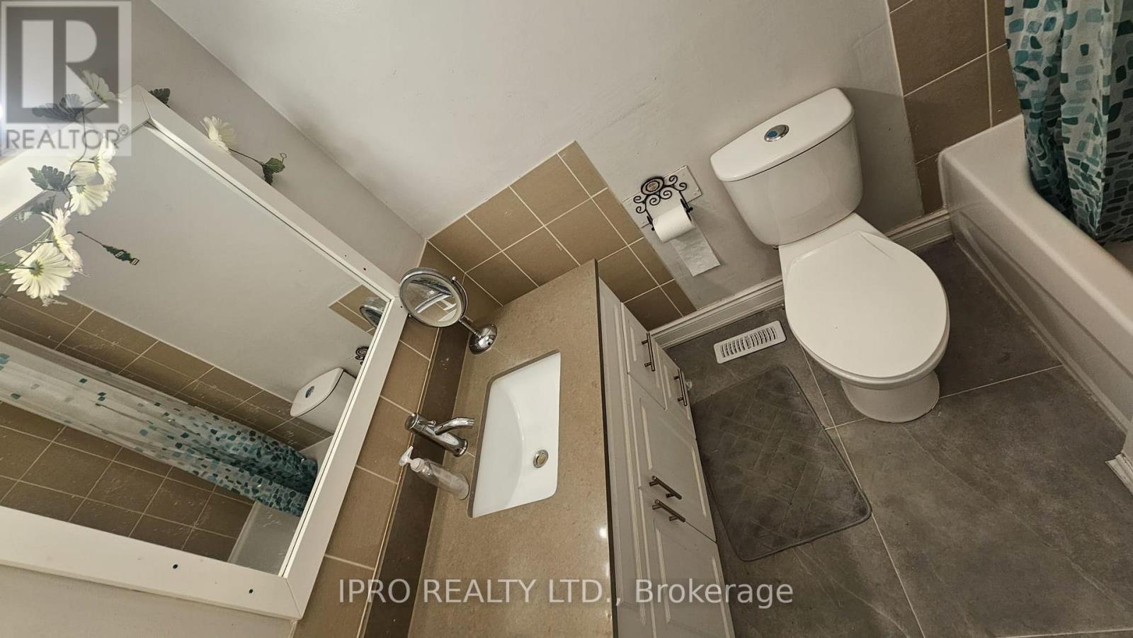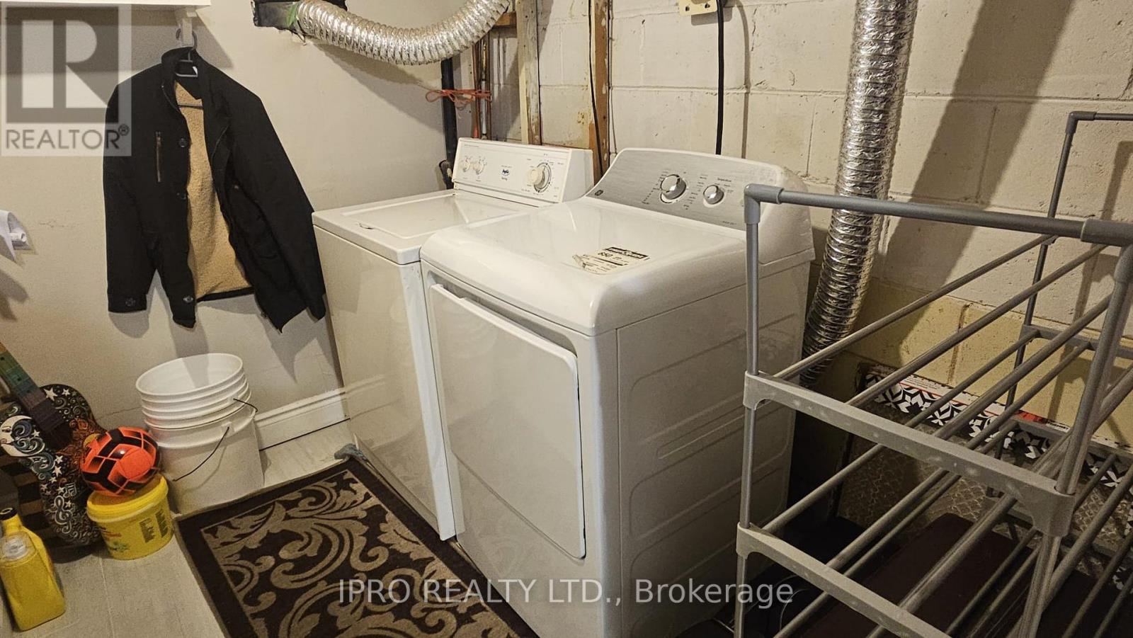43 Corby Crescent Brampton, Ontario L6Y 1H3
3 Bedroom
2 Bathroom
1099.9909 - 1499.9875 sqft
Raised Bungalow
Central Air Conditioning
Forced Air
$2,500 Monthly
3 bedrooms on the Main floor of a raised bungalow available for rent effective 1st Dec. Great location with all amenities nearby. Transit at the beginning of the street. Good schools. Close to Brampton Downtown, city hall, PAMA, Gage Park, Library **** EXTRAS **** Non Smoking Tenants and No Pets please. (id:58043)
Property Details
| MLS® Number | W11189991 |
| Property Type | Single Family |
| Community Name | Brampton South |
| AmenitiesNearBy | Hospital, Public Transit, Schools |
| Features | Open Space, Carpet Free |
| ParkingSpaceTotal | 1 |
Building
| BathroomTotal | 2 |
| BedroomsAboveGround | 3 |
| BedroomsTotal | 3 |
| ArchitecturalStyle | Raised Bungalow |
| BasementDevelopment | Finished |
| BasementType | N/a (finished) |
| ConstructionStyleAttachment | Semi-detached |
| CoolingType | Central Air Conditioning |
| ExteriorFinish | Brick Facing, Concrete |
| FlooringType | Laminate, Ceramic |
| FoundationType | Unknown |
| HalfBathTotal | 1 |
| HeatingFuel | Natural Gas |
| HeatingType | Forced Air |
| StoriesTotal | 1 |
| SizeInterior | 1099.9909 - 1499.9875 Sqft |
| Type | House |
| UtilityWater | Municipal Water |
Parking
| Shared |
Land
| Acreage | No |
| LandAmenities | Hospital, Public Transit, Schools |
| Sewer | Sanitary Sewer |
| SizeDepth | 100 Ft |
| SizeFrontage | 30 Ft |
| SizeIrregular | 30 X 100 Ft |
| SizeTotalText | 30 X 100 Ft |
Rooms
| Level | Type | Length | Width | Dimensions |
|---|---|---|---|---|
| Main Level | Living Room | 3.69 m | 3.06 m | 3.69 m x 3.06 m |
| Main Level | Dining Room | 3.21 m | 2.65 m | 3.21 m x 2.65 m |
| Main Level | Primary Bedroom | 3.56 m | 3.26 m | 3.56 m x 3.26 m |
| Main Level | Bedroom 2 | 2.91 m | 2.64 m | 2.91 m x 2.64 m |
| Main Level | Bedroom 3 | 3.54 m | 2.74 m | 3.54 m x 2.74 m |
| Main Level | Kitchen | 3.5 m | 6 m | 3.5 m x 6 m |
https://www.realtor.ca/real-estate/27687344/43-corby-crescent-brampton-brampton-south-brampton-south
Interested?
Contact us for more information
Rajeev Narula
Broker
Ipro Realty Ltd.
30 Eglinton Ave W. #c12
Mississauga, Ontario L5R 3E7
30 Eglinton Ave W. #c12
Mississauga, Ontario L5R 3E7


