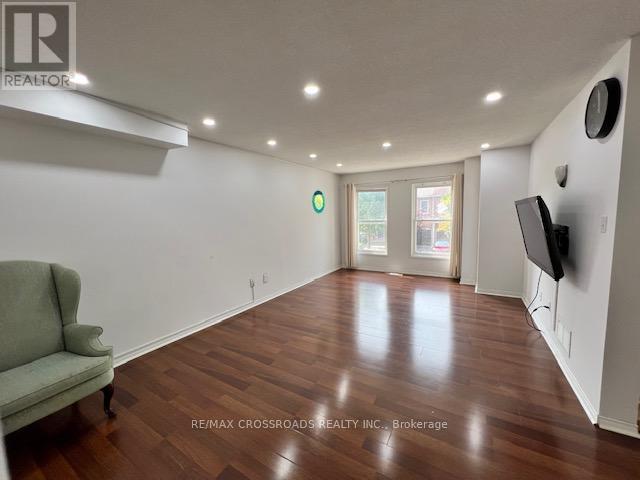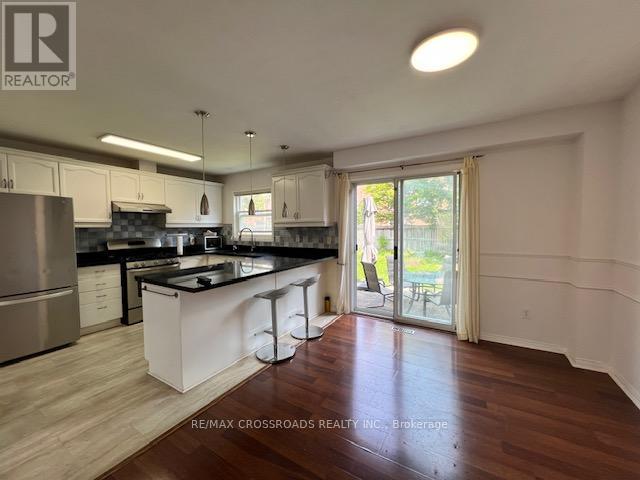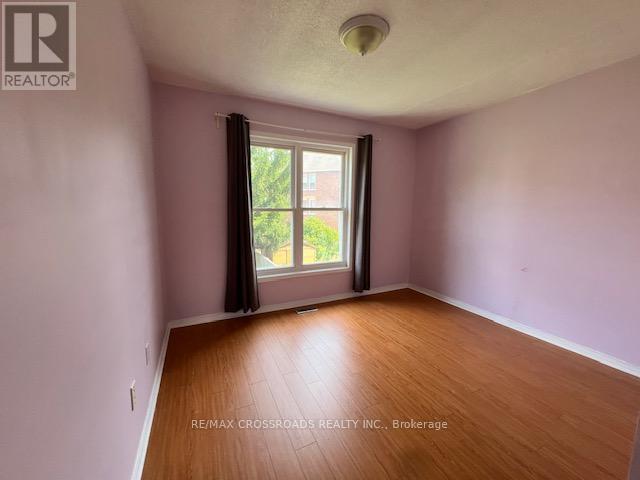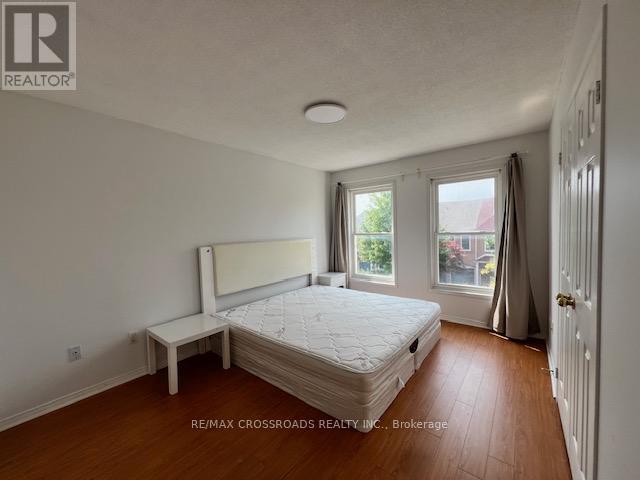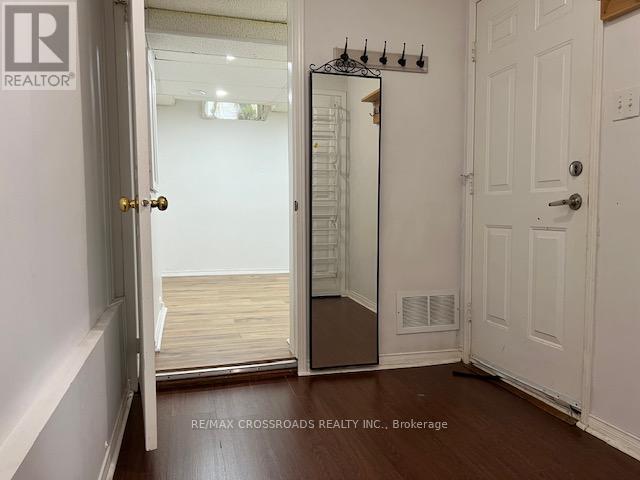36 Amberhill Way Aurora, Ontario L4G 7E1
3 Bedroom
4 Bathroom
Central Air Conditioning
Forced Air
$2,980 Monthly
Beautiful Sun-Filled Semi-detached Home* 3 Bedrms + 3 Bath On A Family Friendly Neighborhood* Laminated Flr T/O* Spacious Open Concept Liv/Din Room W/Large Eat-In Kitchen, Center Island, Granite Counters & W/O To Backyard* Fully Finished Above Ground Basement Features Studio W/3PS Washroom* Mins To Parks, Amenities & Hwy 404**Shows A+++ (id:58043)
Property Details
| MLS® Number | N11889893 |
| Property Type | Single Family |
| Community Name | Bayview Wellington |
| ParkingSpaceTotal | 2 |
Building
| BathroomTotal | 4 |
| BedroomsAboveGround | 3 |
| BedroomsTotal | 3 |
| Appliances | Water Heater, Dishwasher, Dryer, Refrigerator, Stove, Washer |
| BasementDevelopment | Finished |
| BasementType | N/a (finished) |
| ConstructionStyleAttachment | Semi-detached |
| CoolingType | Central Air Conditioning |
| ExteriorFinish | Brick |
| FlooringType | Laminate |
| FoundationType | Poured Concrete |
| HalfBathTotal | 2 |
| HeatingFuel | Natural Gas |
| HeatingType | Forced Air |
| StoriesTotal | 2 |
| Type | House |
| UtilityWater | Municipal Water |
Parking
| Garage |
Land
| Acreage | No |
| Sewer | Sanitary Sewer |
Rooms
| Level | Type | Length | Width | Dimensions |
|---|---|---|---|---|
| Second Level | Primary Bedroom | 4.09 m | 1 m | 4.09 m x 1 m |
| Second Level | Bedroom 2 | 4.53 m | 2.45 m | 4.53 m x 2.45 m |
| Second Level | Bedroom 3 | 2.88 m | 2.68 m | 2.88 m x 2.68 m |
| Basement | Den | 3.82 m | 3.45 m | 3.82 m x 3.45 m |
| Main Level | Living Room | 6.11 m | 3.78 m | 6.11 m x 3.78 m |
| Main Level | Dining Room | 3.43 m | 2.88 m | 3.43 m x 2.88 m |
| Main Level | Kitchen | 3.43 m | 3.05 m | 3.43 m x 3.05 m |
Interested?
Contact us for more information
Linda Jiang
Salesperson
RE/MAX Crossroads Realty Inc.
208 - 8901 Woodbine Ave
Markham, Ontario L3R 9Y4
208 - 8901 Woodbine Ave
Markham, Ontario L3R 9Y4





