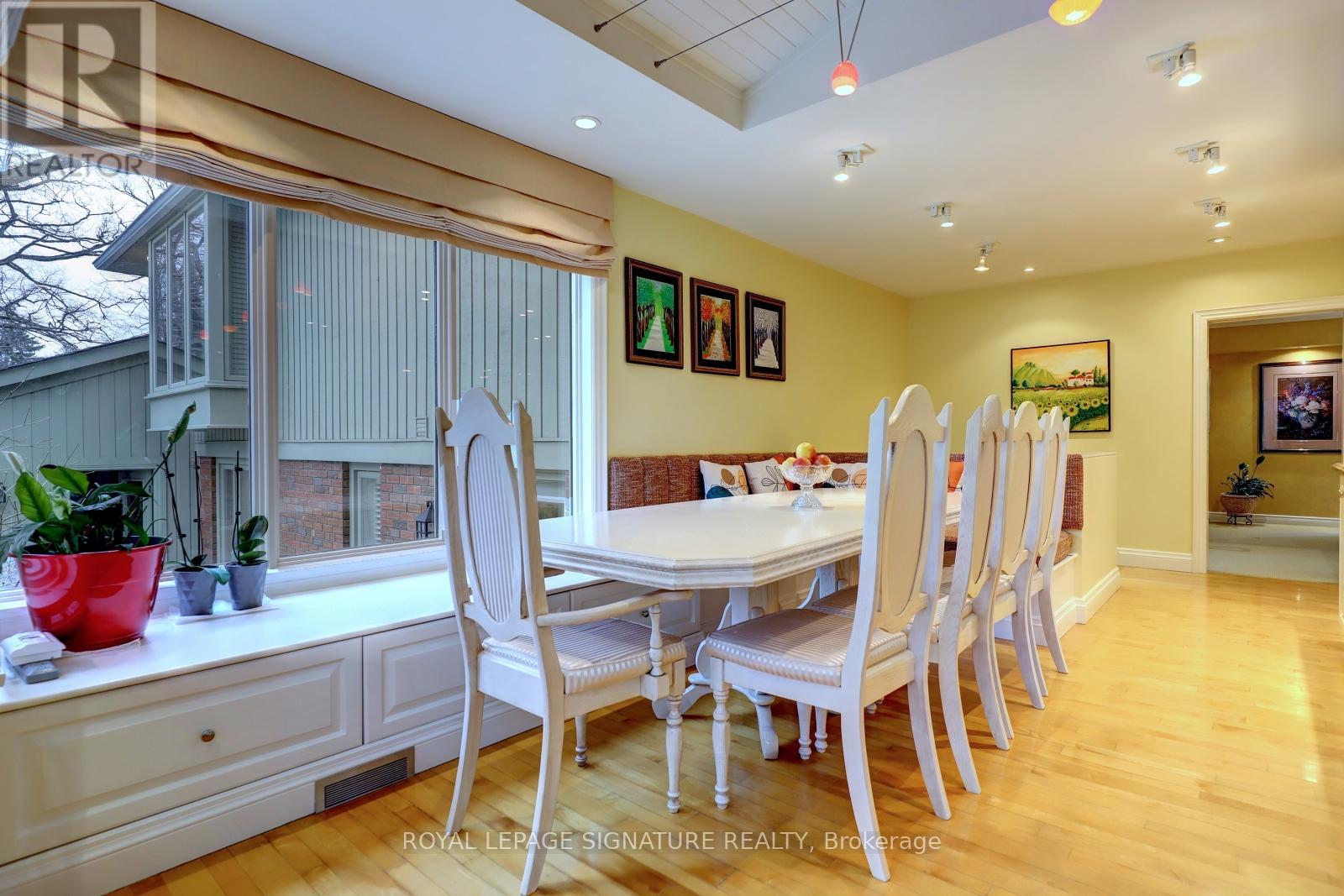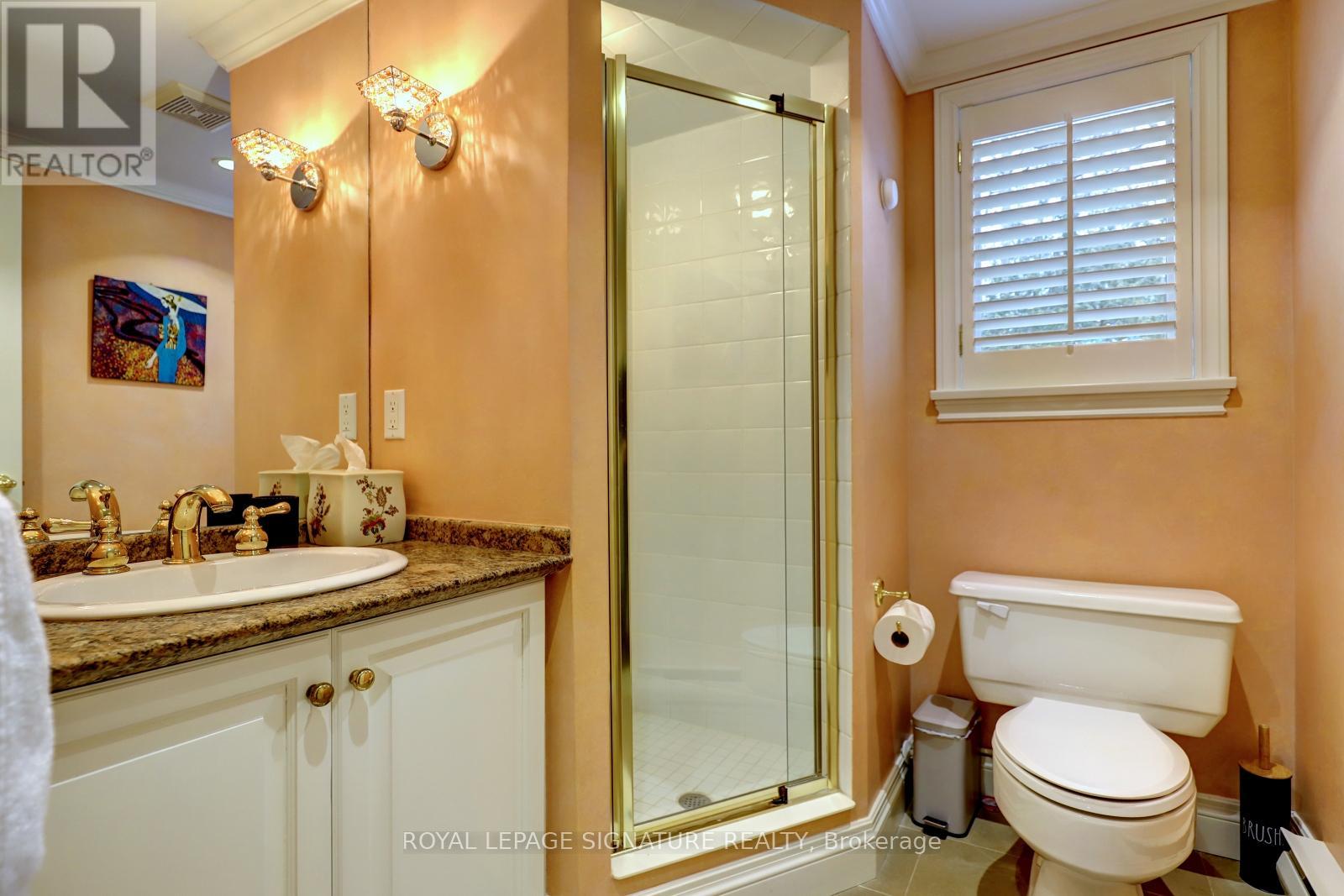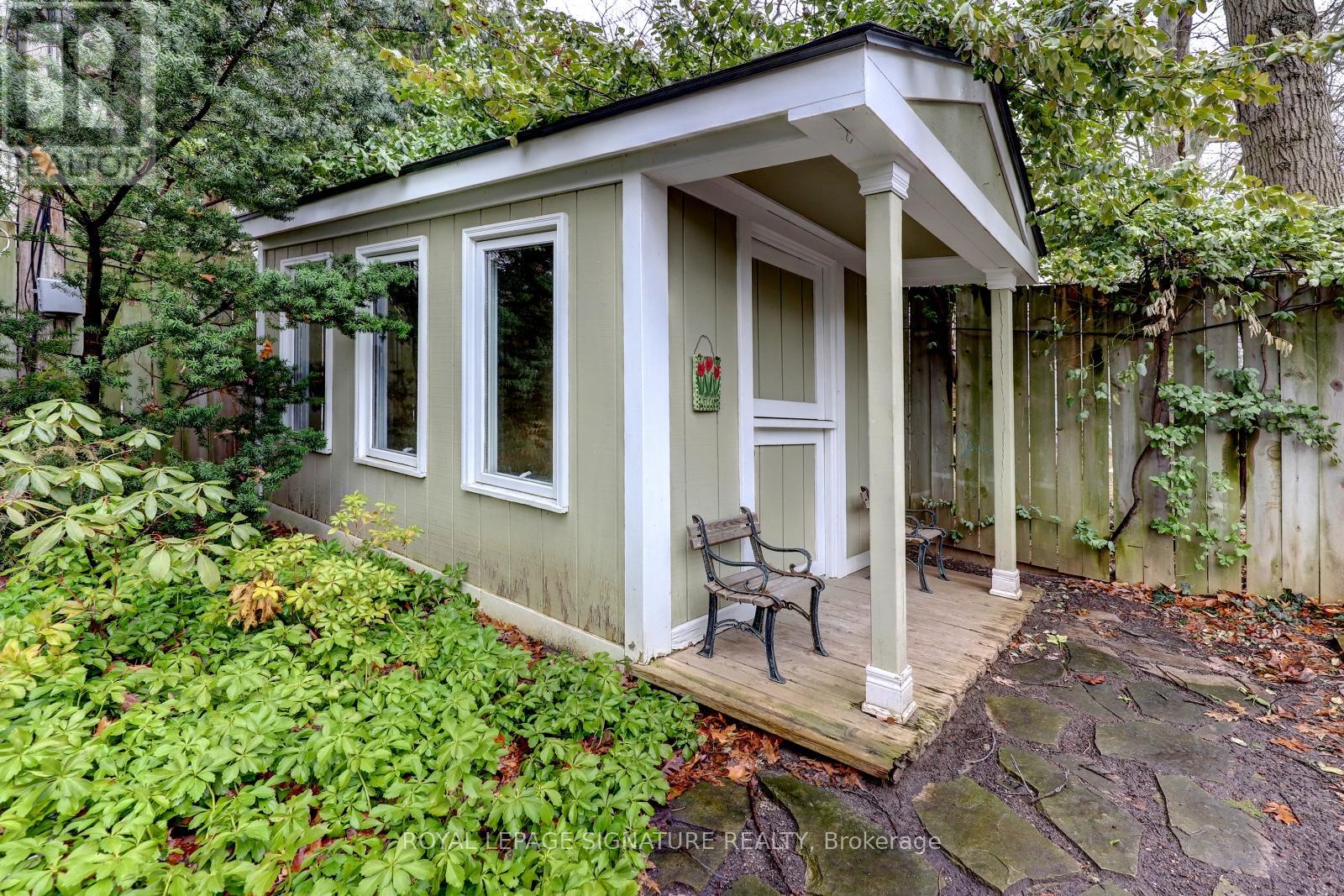1497 Randor Drive Mississauga, Ontario L3J 3C6
$6,700 Monthly
Welcome To 1497 Randor Dr - 4 Bed Executive Furnished Rental Available In Lorne Park. Fully Furnished And Ready For Occupancy. Bright And Airy Sidesplit Floorplan. Chef's Kitchen With Gas Range Island And Breakfast Banquet Overlooking Inground Pool In A Private Yard. Ground Floor Bedroom, Library And Laundry Room. Basement Walkout To Backyard. Family Room With Wet Bar For Entertaining. Easy Access To Qew, Clarkson Go Train Station, Local Library, White Oaks Ps And Lorne Park Hs. (id:58043)
Property Details
| MLS® Number | W9512812 |
| Property Type | Single Family |
| Community Name | Lorne Park |
| AmenitiesNearBy | Park |
| Features | Level Lot, Conservation/green Belt |
| ParkingSpaceTotal | 8 |
| PoolType | Inground Pool |
| Structure | Shed |
Building
| BathroomTotal | 3 |
| BedroomsAboveGround | 4 |
| BedroomsBelowGround | 1 |
| BedroomsTotal | 5 |
| BasementDevelopment | Finished |
| BasementFeatures | Walk Out |
| BasementType | N/a (finished) |
| ConstructionStyleAttachment | Detached |
| ConstructionStyleSplitLevel | Sidesplit |
| CoolingType | Central Air Conditioning |
| ExteriorFinish | Wood, Brick |
| FireplacePresent | Yes |
| FlooringType | Hardwood, Tile, Carpeted |
| FoundationType | Block |
| HeatingFuel | Natural Gas |
| HeatingType | Forced Air |
| SizeInterior | 2499.9795 - 2999.975 Sqft |
| Type | House |
| UtilityWater | Municipal Water |
Parking
| Attached Garage |
Land
| Acreage | No |
| FenceType | Fenced Yard |
| LandAmenities | Park |
| Sewer | Sanitary Sewer |
| SizeDepth | 140 Ft |
| SizeFrontage | 90 Ft |
| SizeIrregular | 90 X 140 Ft |
| SizeTotalText | 90 X 140 Ft |
Rooms
| Level | Type | Length | Width | Dimensions |
|---|---|---|---|---|
| Lower Level | Family Room | 8.2 m | 4.57 m | 8.2 m x 4.57 m |
| Lower Level | Bedroom | 5.18 m | 3.96 m | 5.18 m x 3.96 m |
| Main Level | Laundry Room | 3.04 m | 3.04 m | 3.04 m x 3.04 m |
| Main Level | Living Room | 7.01 m | 5.18 m | 7.01 m x 5.18 m |
| Main Level | Dining Room | 4.26 m | 3.35 m | 4.26 m x 3.35 m |
| Main Level | Kitchen | 7.31 m | 5.63 m | 7.31 m x 5.63 m |
| Main Level | Eating Area | 7.31 m | 5.6 m | 7.31 m x 5.6 m |
| Main Level | Office | 4.26 m | 4.26 m | 4.26 m x 4.26 m |
| Main Level | Bedroom 4 | 4.72 m | 3.04 m | 4.72 m x 3.04 m |
| Upper Level | Primary Bedroom | 6.4 m | 5.48 m | 6.4 m x 5.48 m |
| Upper Level | Bedroom 2 | 3.65 m | 3.5 m | 3.65 m x 3.5 m |
| Upper Level | Bedroom 3 | 3.65 m | 3.35 m | 3.65 m x 3.35 m |
https://www.realtor.ca/real-estate/27585917/1497-randor-drive-mississauga-lorne-park-lorne-park
Interested?
Contact us for more information
Liem Vien
Broker
201-30 Eglinton Ave West
Mississauga, Ontario L5R 3E7
Trami Vien
Broker
201-30 Eglinton Ave West
Mississauga, Ontario L5R 3E7











































