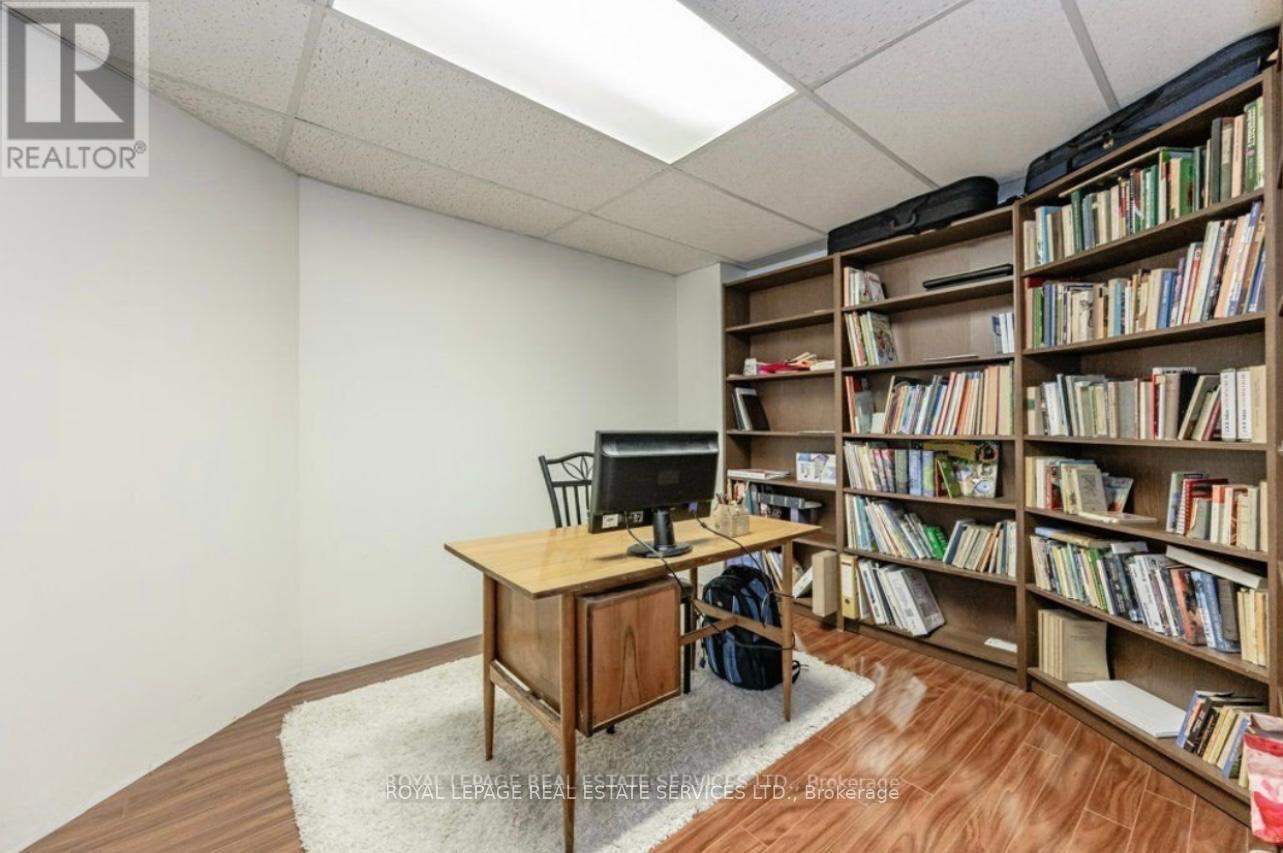Lower - 1701 Willow Way Mississauga, Ontario L5M 3W5
$2,500 Monthly
This large open concept 3 bedroom lower level apartment offers laminate flooring throughout, ample closet and storage space, 3 good sized bedrooms, and updated 3-piece bathroom, full size ensuite laundry, parking for 2 cars (1 drive, 1 in garage). Rent includes heat and hydro (water account separate). **** EXTRAS **** Basement suite only, no smokers, no pets (upper level is separate apartment), 1 parking spot on driveway. Easy access to everything. Newcomers to Canada welcome. No pets, no smokers, shared use of backyard, snow removal and yard work. (id:58043)
Property Details
| MLS® Number | W9357205 |
| Property Type | Single Family |
| Community Name | East Credit |
| AmenitiesNearBy | Park, Place Of Worship, Public Transit, Schools |
| Features | Carpet Free, In Suite Laundry |
| ParkingSpaceTotal | 2 |
| Structure | Shed |
Building
| BathroomTotal | 1 |
| BedroomsAboveGround | 3 |
| BedroomsTotal | 3 |
| Appliances | Cooktop, Dryer, Refrigerator, Washer |
| BasementFeatures | Apartment In Basement, Separate Entrance |
| BasementType | N/a |
| ConstructionStyleAttachment | Detached |
| CoolingType | Central Air Conditioning |
| ExteriorFinish | Brick, Stucco |
| FireProtection | Smoke Detectors |
| FlooringType | Laminate, Tile |
| FoundationType | Block |
| HeatingFuel | Natural Gas |
| HeatingType | Forced Air |
| StoriesTotal | 2 |
| SizeInterior | 1099.9909 - 1499.9875 Sqft |
| Type | House |
| UtilityWater | Municipal Water |
Parking
| Attached Garage |
Land
| Acreage | No |
| FenceType | Fenced Yard |
| LandAmenities | Park, Place Of Worship, Public Transit, Schools |
| Sewer | Sanitary Sewer |
Rooms
| Level | Type | Length | Width | Dimensions |
|---|---|---|---|---|
| Basement | Living Room | 5.7 m | 4.5 m | 5.7 m x 4.5 m |
| Basement | Dining Room | Measurements not available | ||
| Basement | Kitchen | 3.15 m | 3.1 m | 3.15 m x 3.1 m |
| Basement | Primary Bedroom | 3 m | 3 m | 3 m x 3 m |
| Basement | Bathroom | Measurements not available | ||
| Basement | Bedroom 2 | 3.1 m | 2.1 m | 3.1 m x 2.1 m |
| Basement | Bedroom 3 | 3.1 m | 3 m | 3.1 m x 3 m |
Interested?
Contact us for more information
David Eisfeld
Salesperson
3031 Bloor St. W.
Toronto, Ontario M8X 1C5
















