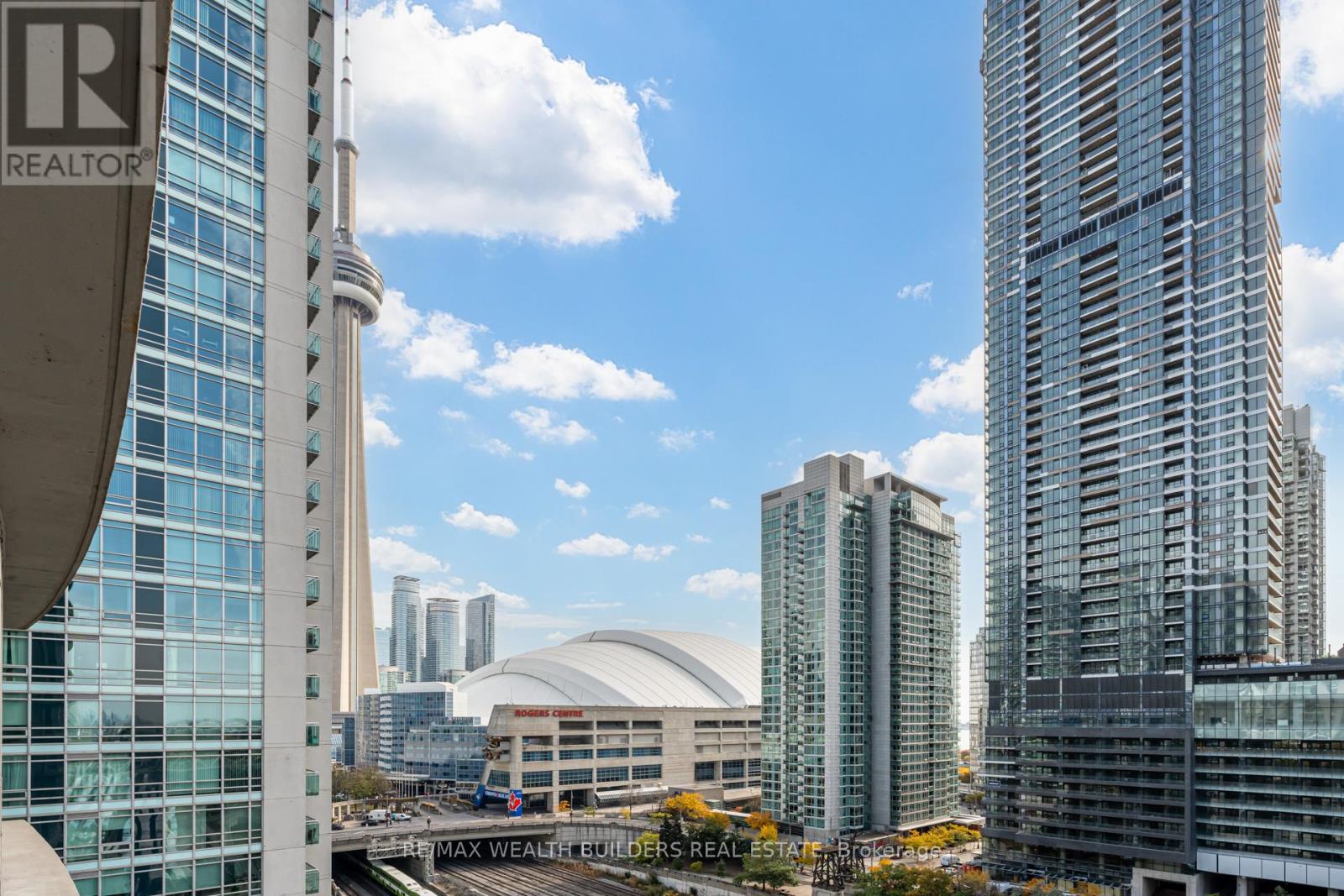1612 - 397 Front Street W Toronto, Ontario M5V 3S1
$2,700 Monthly
Step Into This Bright And Beautiful One Bedroom Plus Den Unit At The Apex-Cityplace! This Unit Features City Panoramic Views With Floor-To Ceiling Windows, Laminate Floor, Granite Countertops And A Den Perfect For A Home Office. Large Balcony With A Beautiful View Of Rogers Centre. 98 Walkscore - Just A Short Walk To Waterfront, Rogers Centre, Scotiabank Arena, Union Station, Cn Tower, The Well, Entertainment, Financial & Fashion District, Shopping, Grocery & Restaurants. **** EXTRAS **** S/S Appliances-Fridge, Stove, Washer, Dryer, Dishwasher, Exhaust Fan, B/I Microwave, Existing Light Fixtures And Window Coverings. AmazingAmenities: On-Site Spa, Pool, Gym, Sauna, Basketball Court, Theatre, Guest Suites, Bbq Area And Deck. (id:58043)
Property Details
| MLS® Number | C11889800 |
| Property Type | Single Family |
| Community Name | Waterfront Communities C1 |
| CommunityFeatures | Pet Restrictions |
| Features | Balcony |
| ParkingSpaceTotal | 1 |
| PoolType | Indoor Pool |
Building
| BathroomTotal | 1 |
| BedroomsAboveGround | 1 |
| BedroomsBelowGround | 1 |
| BedroomsTotal | 2 |
| Amenities | Security/concierge, Exercise Centre, Party Room, Visitor Parking |
| CoolingType | Central Air Conditioning |
| ExteriorFinish | Brick |
| FlooringType | Laminate |
| HeatingFuel | Natural Gas |
| HeatingType | Forced Air |
| SizeInterior | 699.9943 - 798.9932 Sqft |
| Type | Apartment |
Parking
| Underground |
Land
| Acreage | No |
Rooms
| Level | Type | Length | Width | Dimensions |
|---|---|---|---|---|
| Main Level | Kitchen | 2.44 m | 2.29 m | 2.44 m x 2.29 m |
| Main Level | Living Room | 5.64 m | 3.62 m | 5.64 m x 3.62 m |
| Main Level | Dining Room | 5.64 m | 3.62 m | 5.64 m x 3.62 m |
| Main Level | Primary Bedroom | 3.43 m | 2.93 m | 3.43 m x 2.93 m |
| Main Level | Den | 2.79 m | 2.14 m | 2.79 m x 2.14 m |
Interested?
Contact us for more information
Jeffrey Chen
Salesperson
45 Harbour Square #2
Toronto, Ontario M5J 2G4


























