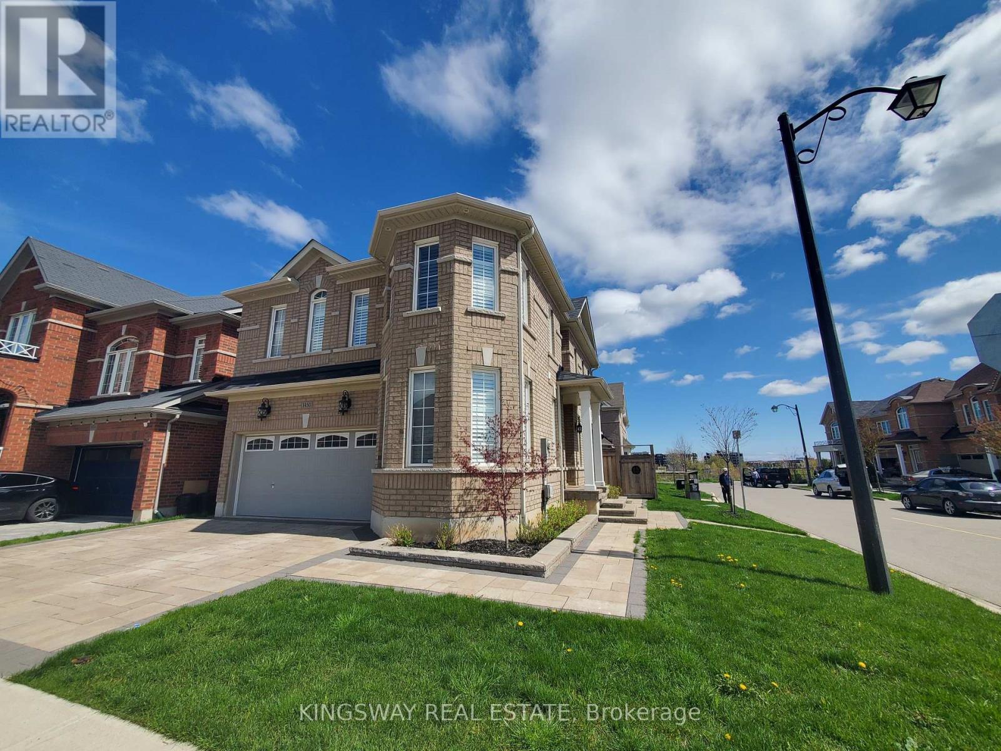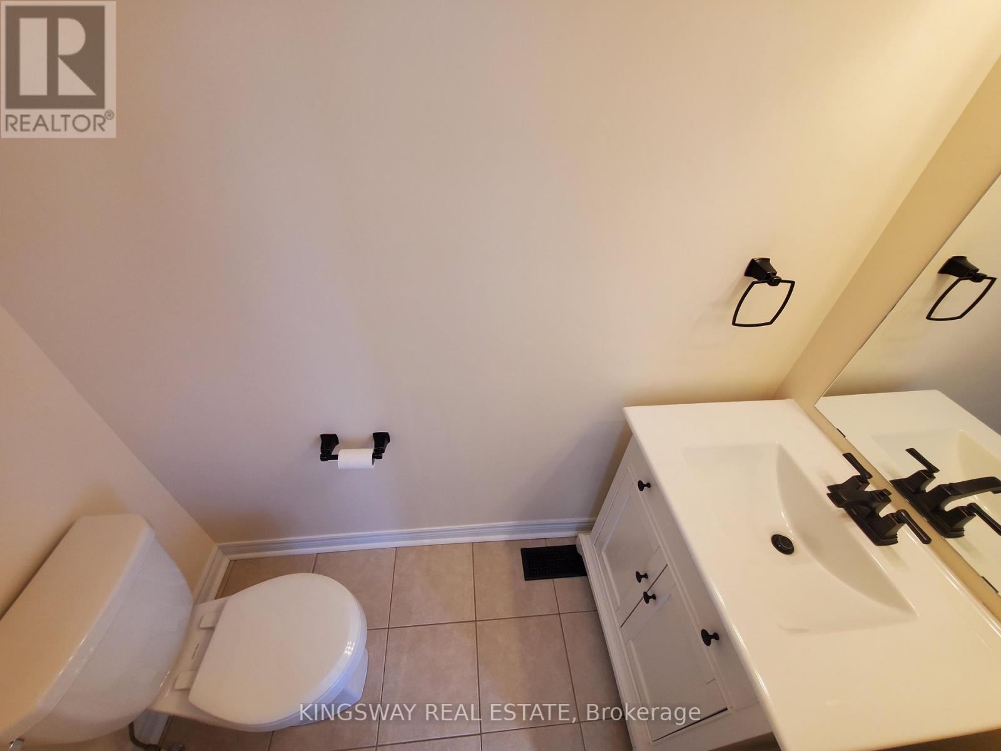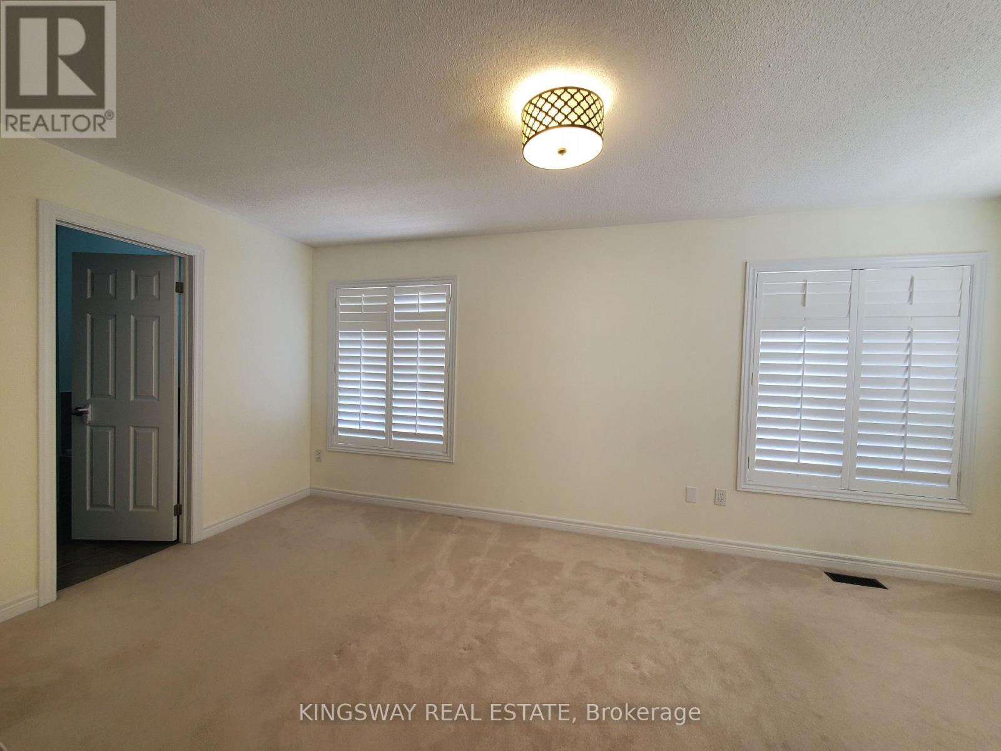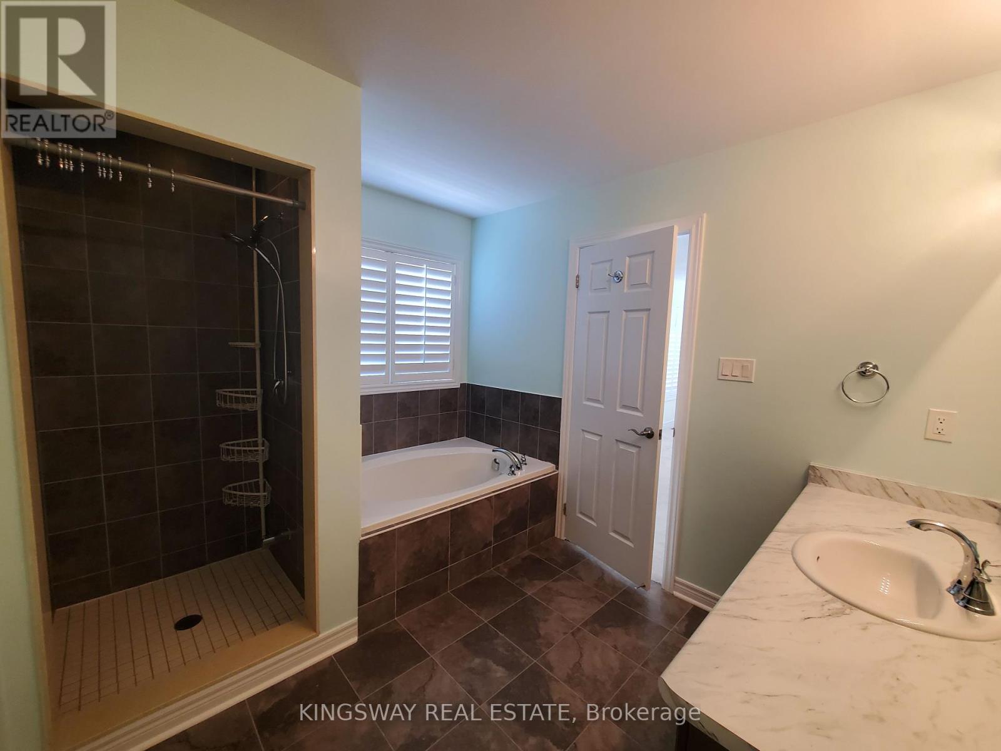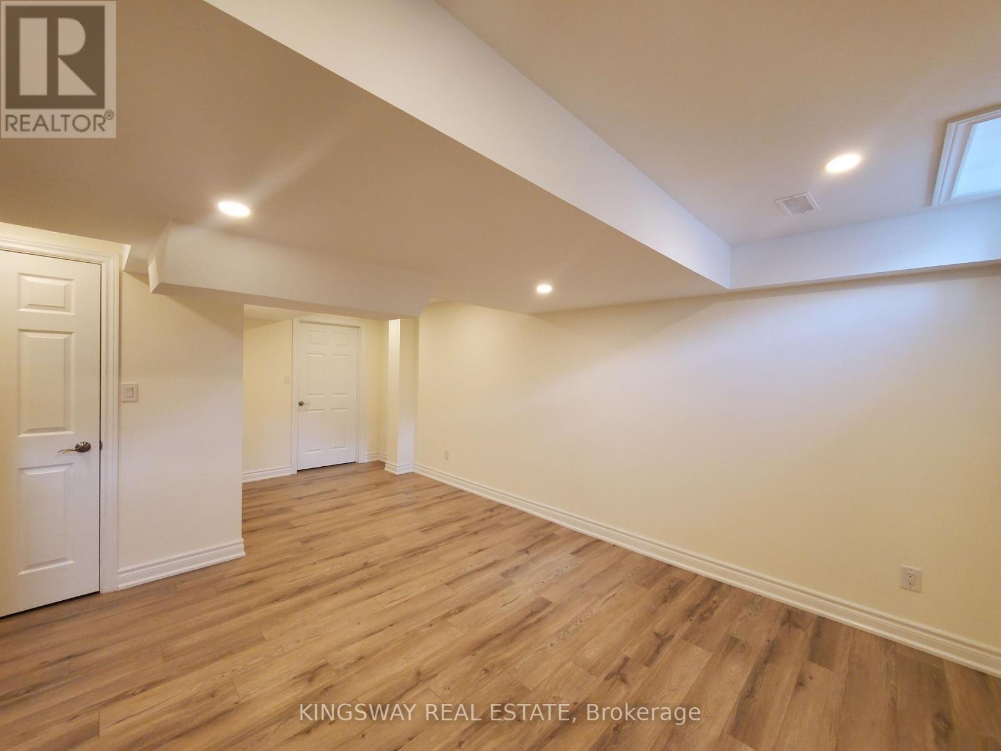1450 Laurier Avenue Milton, Ontario L9T 8T4
$3,500 Monthly
Rare Find**Double Car Garage Corner House With Great Curb Appeal And Many Upgrades**Easy Access To 401**House Is Loaded With Upgrades Both Inside And Outside**Start With Exterior Portlights & Beautiful Interlock Paving Stone Both At The Front Driveway & Backyard Patio**Walk Into The Main Floor With Gleaming Dark Hardwood Floor, Pot Lights & Natural Gas Fireplace**Upgraded Chef's Kitchen With Natural Gas Stove, Backsplash & Quartz Countertop, Also Equipped With A Huge Pantry**Custom California Shutters On Both Levels**Open Concept Floor Plan+Generous Size Bedrooms +Upstairs Laundry Room** This One Has It All**Corner House With Tons Of Windows To Let In Natural Light**Book Your Showing Today**This One Will Not Last! **** EXTRAS **** Use Of Appliances (Washer + Dryer, Fridge, Gas Stove And Dishwasher), Tenant Pays All Utilities (Water/Sewer, Gas, Hydro And Hotwater Tank Rental) (id:58043)
Property Details
| MLS® Number | W10409375 |
| Property Type | Single Family |
| Community Name | Clarke |
| ParkingSpaceTotal | 4 |
Building
| BathroomTotal | 3 |
| BedroomsAboveGround | 3 |
| BedroomsBelowGround | 1 |
| BedroomsTotal | 4 |
| Appliances | Garage Door Opener Remote(s) |
| BasementDevelopment | Finished |
| BasementType | Full (finished) |
| ConstructionStyleAttachment | Detached |
| CoolingType | Central Air Conditioning |
| ExteriorFinish | Brick |
| FireplacePresent | Yes |
| FlooringType | Hardwood, Carpeted, Laminate |
| FoundationType | Poured Concrete |
| HalfBathTotal | 1 |
| HeatingFuel | Natural Gas |
| HeatingType | Forced Air |
| StoriesTotal | 2 |
| Type | House |
| UtilityWater | Municipal Water |
Parking
| Garage |
Land
| Acreage | No |
| Sewer | Sanitary Sewer |
Rooms
| Level | Type | Length | Width | Dimensions |
|---|---|---|---|---|
| Second Level | Primary Bedroom | 3.05 m | 5.27 m | 3.05 m x 5.27 m |
| Second Level | Bedroom 2 | 4.45 m | 3.17 m | 4.45 m x 3.17 m |
| Second Level | Bedroom 3 | 5.15 m | 3.05 m | 5.15 m x 3.05 m |
| Lower Level | Recreational, Games Room | 5.15 m | 3.05 m | 5.15 m x 3.05 m |
| Main Level | Den | 3.05 m | 2.62 m | 3.05 m x 2.62 m |
| Main Level | Living Room | 5.67 m | 3.05 m | 5.67 m x 3.05 m |
| Main Level | Dining Room | 3.05 m | 2.44 m | 3.05 m x 2.44 m |
| Main Level | Kitchen | 3.66 m | 2.44 m | 3.66 m x 2.44 m |
https://www.realtor.ca/real-estate/27621815/1450-laurier-avenue-milton-clarke-clarke
Interested?
Contact us for more information
Raymond Li
Broker
201 City Centre Dr #1100
Mississauga, Ontario L5B 2T4



