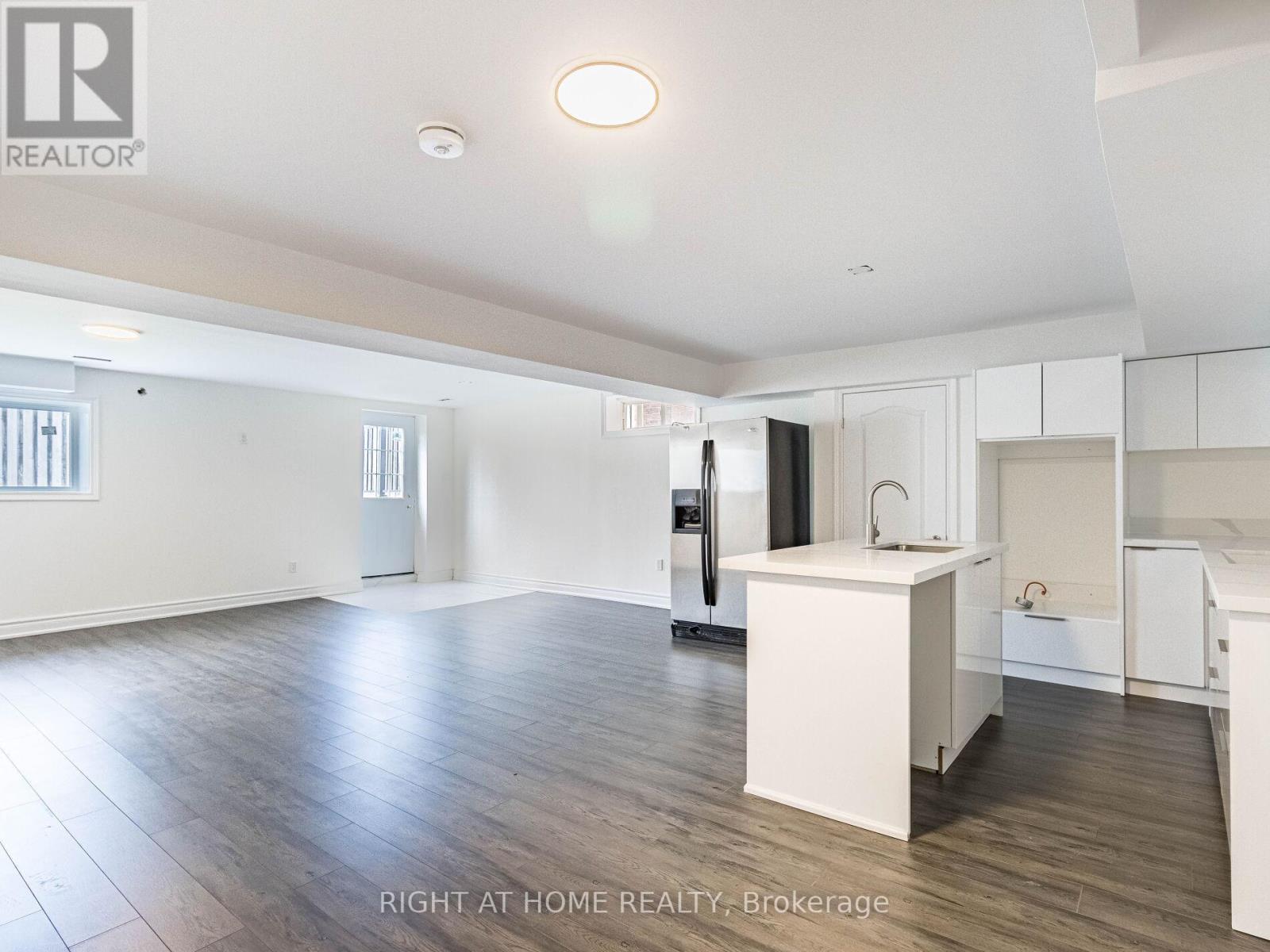Lower - 612 Serafini Crescent Milton, Ontario L9T 7P1
$2,350 Monthly
Welcome to 612 Serafini Crescent #Lower. Enjoy a newly-built, never-lived-in 1,020 sq. ft. basement, boasting a legal 2-bed, 2-bath apartment with separate entrance, separate laundry, and soundproofed ceiling. Open concept living, breakfast, and kitchen! Just minutes to shopping, groceries, transit, highway, Milton Community Centre, Milton Community Park, Milton District Hospital, Milton District High School, and so much more. This is convenience at its finest. Don't miss your chance to make this your home! **** EXTRAS **** Tenant Pays 30% Utilities and Sets Up Separate Internet Connection (id:58043)
Property Details
| MLS® Number | W10409227 |
| Property Type | Single Family |
| Community Name | Willmott |
| AmenitiesNearBy | Park, Place Of Worship, Public Transit, Hospital |
| CommunityFeatures | Community Centre |
| Features | Carpet Free, In Suite Laundry |
| ParkingSpaceTotal | 1 |
Building
| BathroomTotal | 2 |
| BedroomsAboveGround | 2 |
| BedroomsTotal | 2 |
| BasementFeatures | Apartment In Basement, Separate Entrance |
| BasementType | N/a |
| ConstructionStyleAttachment | Detached |
| CoolingType | Central Air Conditioning |
| ExteriorFinish | Brick |
| FlooringType | Laminate |
| FoundationType | Poured Concrete |
| HeatingFuel | Natural Gas |
| HeatingType | Forced Air |
| Type | House |
| UtilityWater | Municipal Water |
Parking
| Garage |
Land
| Acreage | No |
| LandAmenities | Park, Place Of Worship, Public Transit, Hospital |
| Sewer | Sanitary Sewer |
Rooms
| Level | Type | Length | Width | Dimensions |
|---|---|---|---|---|
| Basement | Living Room | 5.44 m | 2.6 m | 5.44 m x 2.6 m |
| Basement | Eating Area | 5.44 m | 2.6 m | 5.44 m x 2.6 m |
| Basement | Kitchen | 10.99 m | 17.88 m | 10.99 m x 17.88 m |
| Basement | Bedroom | 10.07 m | 11.45 m | 10.07 m x 11.45 m |
| Basement | Bedroom 2 | 10.14 m | 13.48 m | 10.14 m x 13.48 m |
https://www.realtor.ca/real-estate/27621761/lower-612-serafini-crescent-milton-willmott-willmott
Interested?
Contact us for more information
Serwat Naz Ahmed
Salesperson
242 King Street E Unit 1a
Oshawa, Ontario L1H 1C7
Shaheer Ahmed
Salesperson
242 King Street East #1
Oshawa, Ontario L1H 1C7

















