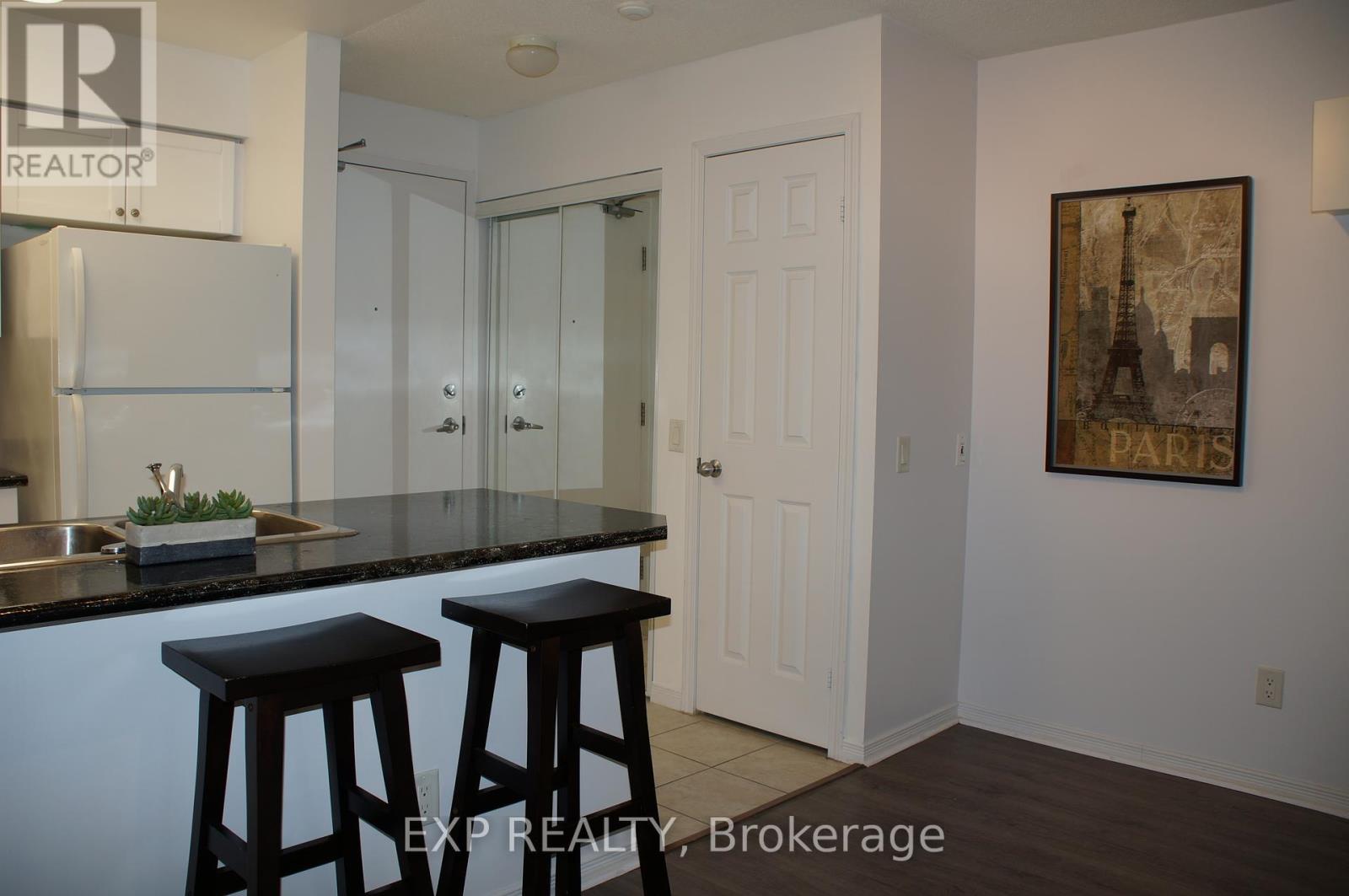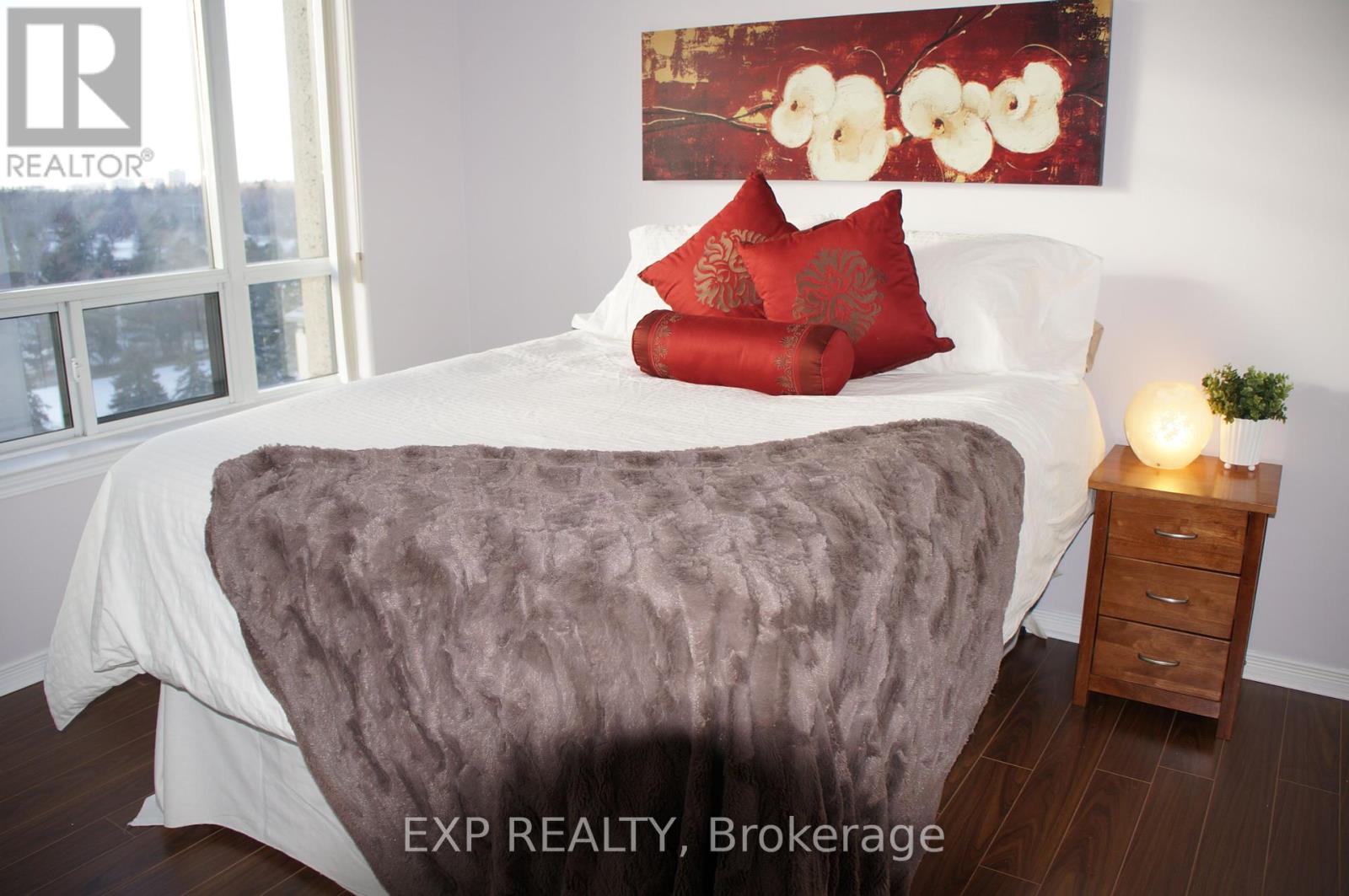1105 - 155 Beecroft Road Toronto, Ontario M2N 7C6
$2,900 Monthly
The perfect place to call home. Conveniently located in vibrant North York just steps from Yonge and Sheppard where you'll find amazing restaurants and shopping. No need to weather the elements with direct subway access and an underground path to the North York Civic Ctr, Mel Lastman Sq, Library, Performing Arts Centre, Empress Walk, Sheppard Ctr and Loblaws. The open concept living/dining and kitchen has ample space for an eating area and can easily accommodate larger sized living room furniture. The principle bedroom easily fits a queen bed and boasts a double closet for lots of added storage. The 2nd bedroom has a good sized closet and lots of windows. Laminate flooring throughout. Ensuite laundry. One parking space is included. **** EXTRAS **** The building is extremely well maintained and the amenities include 24 hr concierge, games room, indoor pool, hot tub, sauna, gym, rec room, guest suites, visitor parking, and even an electric car charger. (id:58043)
Property Details
| MLS® Number | C10929473 |
| Property Type | Single Family |
| Community Name | Lansing-Westgate |
| AmenitiesNearBy | Park, Public Transit |
| CommunityFeatures | Pets Not Allowed, Community Centre |
| Features | Balcony, In Suite Laundry |
| ParkingSpaceTotal | 1 |
| PoolType | Indoor Pool |
| ViewType | View |
Building
| BathroomTotal | 1 |
| BedroomsAboveGround | 2 |
| BedroomsTotal | 2 |
| Amenities | Security/concierge, Exercise Centre, Sauna, Visitor Parking, Party Room |
| Appliances | Dishwasher, Dryer, Range, Refrigerator, Stove, Washer, Window Coverings |
| CoolingType | Central Air Conditioning |
| ExteriorFinish | Concrete |
| FireProtection | Security Guard |
| FlooringType | Laminate, Ceramic |
| HeatingFuel | Natural Gas |
| HeatingType | Forced Air |
| SizeInterior | 699.9943 - 798.9932 Sqft |
| Type | Apartment |
Parking
| Underground |
Land
| Acreage | No |
| LandAmenities | Park, Public Transit |
Rooms
| Level | Type | Length | Width | Dimensions |
|---|---|---|---|---|
| Main Level | Living Room | 4.413 m | 4.11 m | 4.413 m x 4.11 m |
| Main Level | Dining Room | 4.41 m | 4.11 m | 4.41 m x 4.11 m |
| Main Level | Kitchen | 3.43 m | 2.2 m | 3.43 m x 2.2 m |
| Main Level | Primary Bedroom | 3.5 m | 3.05 m | 3.5 m x 3.05 m |
| Main Level | Bedroom 2 | 3.15 m | 2.79 m | 3.15 m x 2.79 m |
Interested?
Contact us for more information
Keri Vanderland
Broker
4711 Yonge St 10th Flr, 106430
Toronto, Ontario M2N 6K8

















