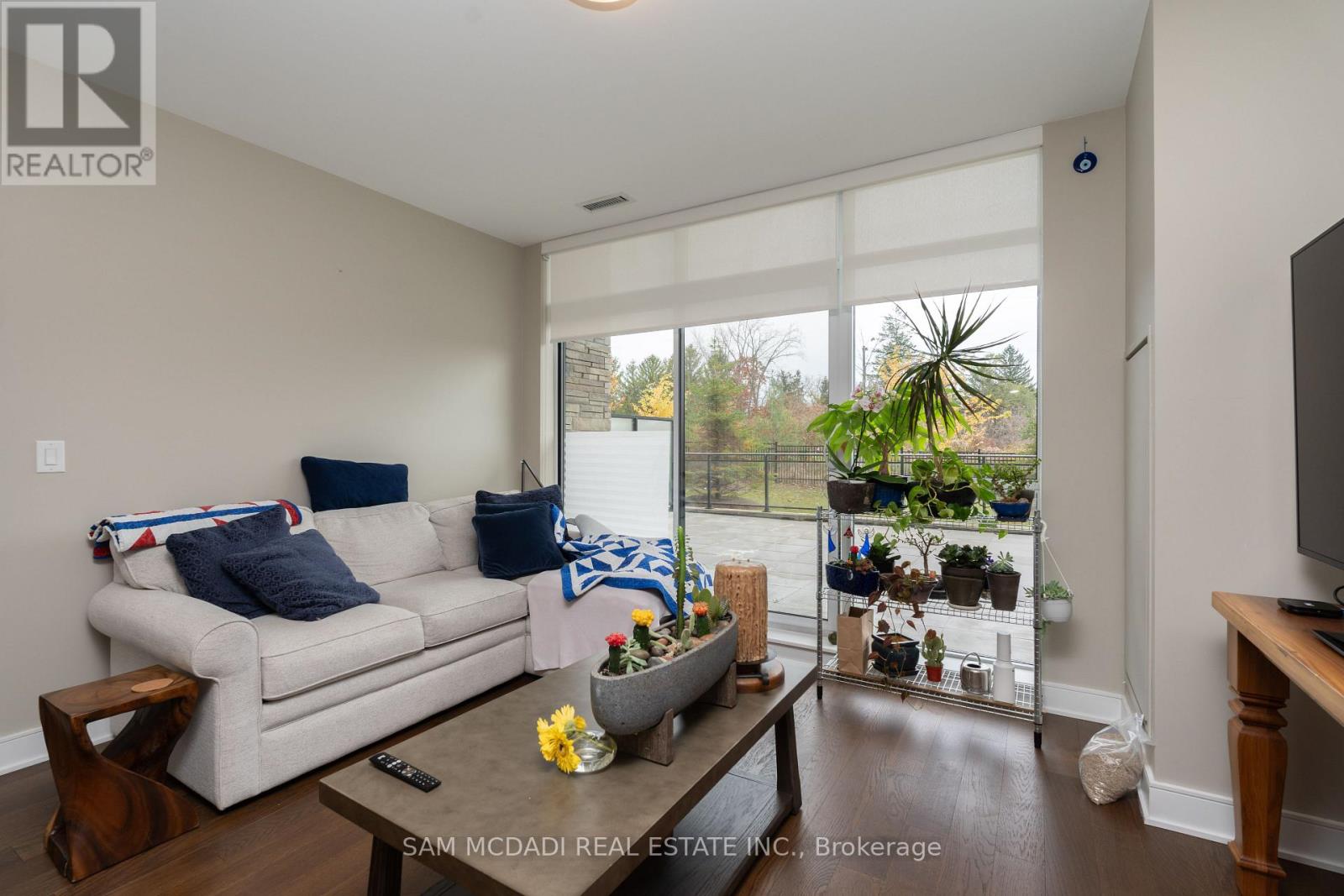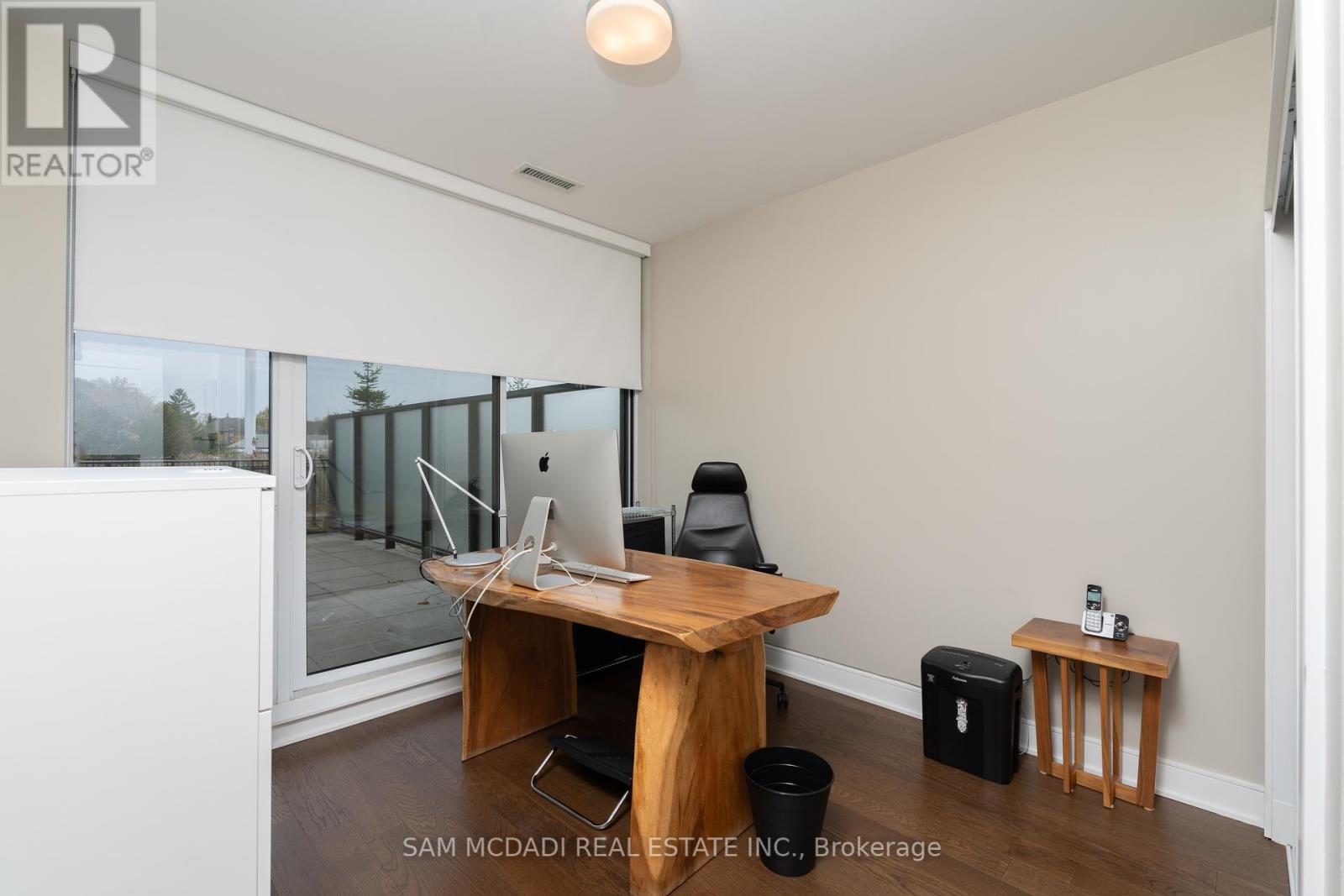Gr20 - 1575 Lakeshore Road W Mississauga, Ontario L5J 0B1
$3,850 Monthly
Welcome to this amazing opportunity to sublease this 2-bedroom 2-bathroom unit at The Craftsman Condominium, located in the sought-after Clarkson neighborhood. This stunning unit offers an approx. 1000 sq. ft. of living space and features a bright, open-concept layout, creating a warm and inviting atmosphere. The kitchen equipped with stainless steel appliances and a centre island flows into a well-designed living area that offers a seamless walk-out access to the large private patio. Step outside to a large private patio overlooking a serene garden and park to enjoy serene park views, while enjoying a cup of coffee or your favourite book. Discover an adequately sized den area, versatile to be used as a convenient storage/dining area. Across the hall, the primary bedroom features a double closet and a 5-piece ensuite, while the second bedroom offers a walk-out to the patio and ample closet space. This unit provides comfort and convenience in a peaceful setting. **** EXTRAS **** Amazing location close to Clarkson's Village's amenities including local restaurants/cafes, charming boutiques and shops, Jack Darling Park and Rattray Marsh + a short commute to Downtown Toronto via Clarkson GO and the QEW (id:58043)
Property Details
| MLS® Number | W10426929 |
| Property Type | Single Family |
| Neigbourhood | Clarkson |
| Community Name | Clarkson |
| AmenitiesNearBy | Public Transit, Park, Place Of Worship, Schools |
| CommunityFeatures | Pet Restrictions, Community Centre |
| Features | Balcony, Carpet Free, In Suite Laundry |
| ParkingSpaceTotal | 1 |
Building
| BathroomTotal | 2 |
| BedroomsAboveGround | 2 |
| BedroomsTotal | 2 |
| Amenities | Exercise Centre, Security/concierge, Visitor Parking, Storage - Locker |
| Appliances | Dishwasher, Dryer, Refrigerator, Stove, Washer, Window Coverings |
| CoolingType | Central Air Conditioning |
| ExteriorFinish | Brick |
| FlooringType | Hardwood, Laminate |
| HeatingFuel | Natural Gas |
| HeatingType | Forced Air |
| SizeInterior | 999.992 - 1198.9898 Sqft |
| Type | Apartment |
Land
| Acreage | No |
| LandAmenities | Public Transit, Park, Place Of Worship, Schools |
Rooms
| Level | Type | Length | Width | Dimensions |
|---|---|---|---|---|
| Main Level | Kitchen | 2.72 m | 3.17 m | 2.72 m x 3.17 m |
| Main Level | Living Room | 4.24 m | 4.44 m | 4.24 m x 4.44 m |
| Main Level | Primary Bedroom | 3.11 m | 6.72 m | 3.11 m x 6.72 m |
| Main Level | Bedroom 2 | 3.13 m | 3.89 m | 3.13 m x 3.89 m |
| Main Level | Den | 1.9 m | 2.48 m | 1.9 m x 2.48 m |
https://www.realtor.ca/real-estate/27657052/gr20-1575-lakeshore-road-w-mississauga-clarkson-clarkson
Interested?
Contact us for more information
Sam Allan Mcdadi
Salesperson
110 - 5805 Whittle Rd
Mississauga, Ontario L4Z 2J1
























