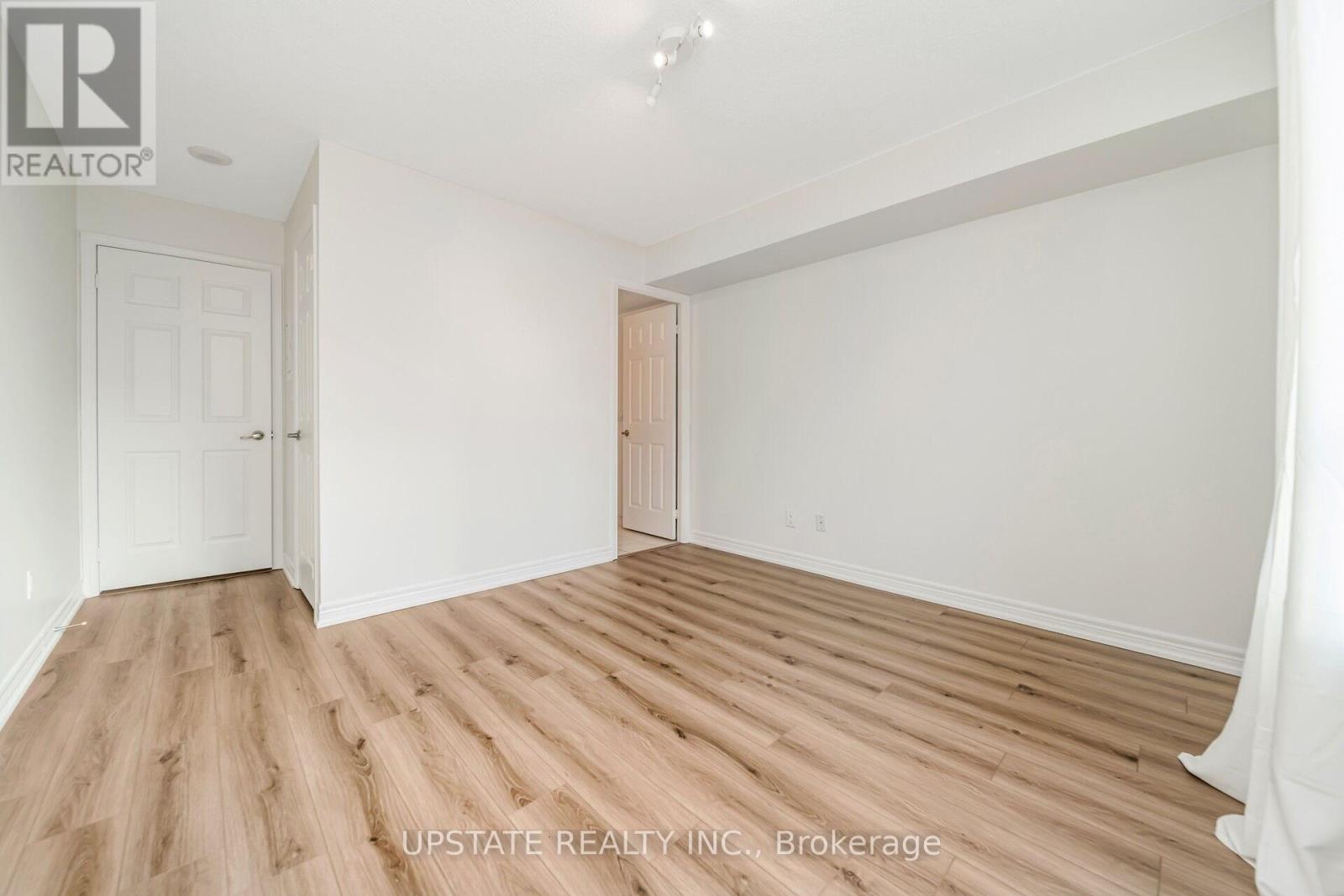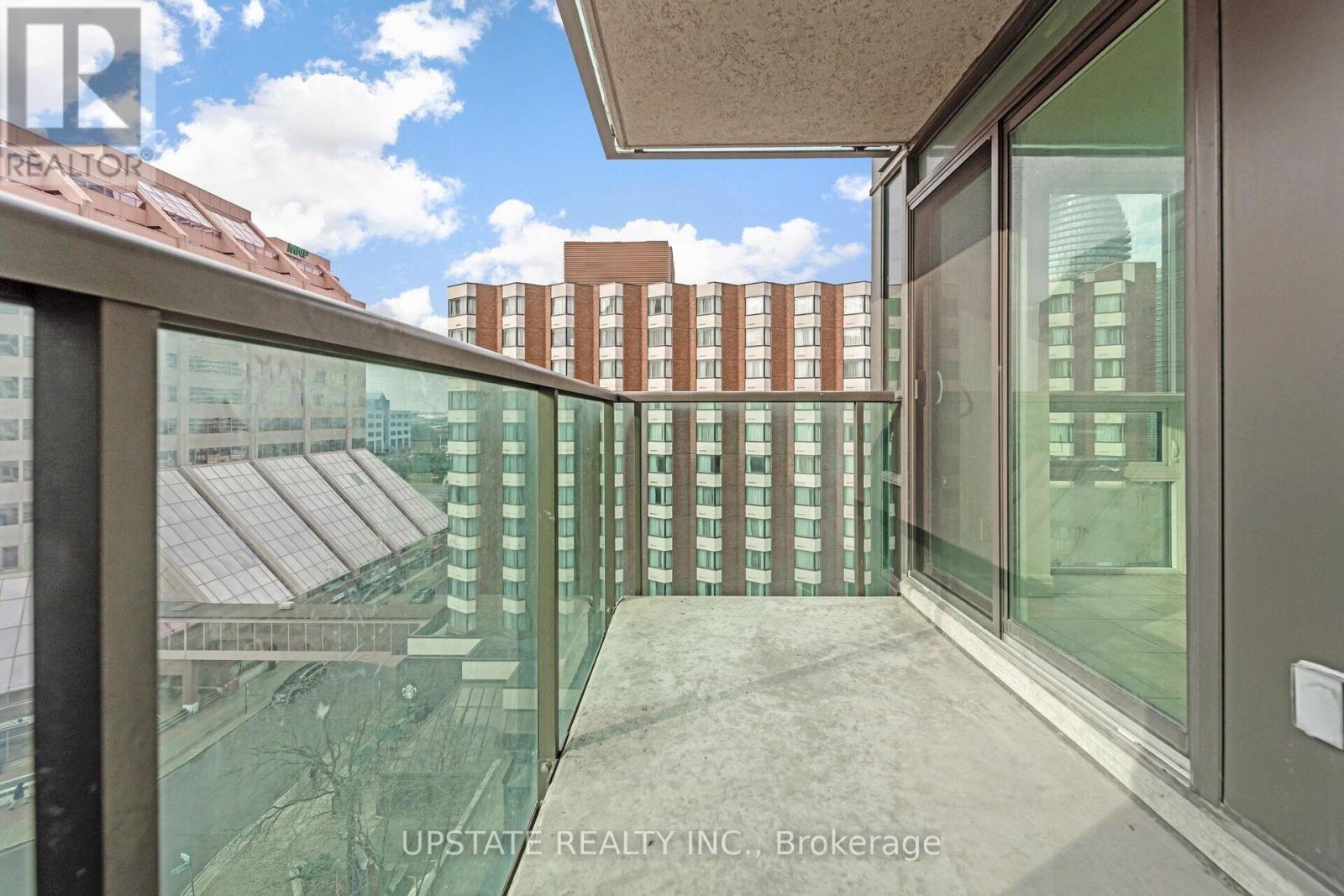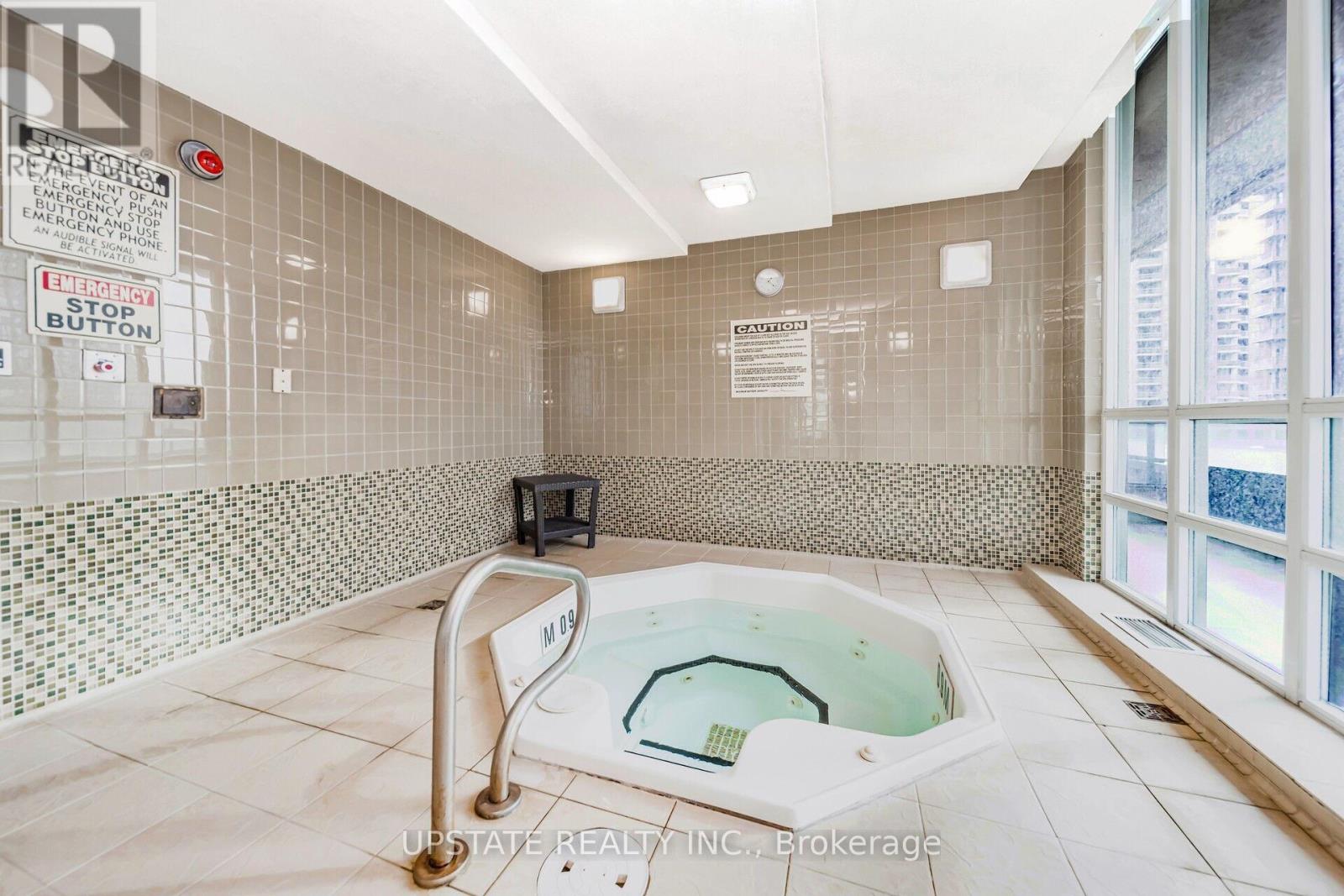1008 - 208 Enfield Place Mississauga, Ontario L5B 0G8
$3,000 Monthly
This unique 2-bedroom, 2-washroom condo in Wide Suites offers a spacious 833 sq. ft. App. layout with a rare split-bedroom design, providing privacy and functionality. The primary bedroom features a 4-piece ensuite and walk-in closet, while the second bedroom offers ample space with a double closet. Enjoy two walkouts to a private balcony, perfect for relaxation. The unit includes 1 parking space and 1 locker for added convenience. The unit is freshly painted and has new floors. Located in the heart of downtown Mississauga, its close to major highways, Square One, and offers easy access to Islington via nearby bus routes for professionals and families alike! **** EXTRAS **** The building features a 24-hour concierge, indoor pool, fitness center, party room, rooftop terrace, and more! Includes stainless steel appliances, washer/dryer. (id:58043)
Property Details
| MLS® Number | W11889114 |
| Property Type | Single Family |
| Neigbourhood | Fairview |
| Community Name | City Centre |
| CommunityFeatures | Pet Restrictions |
| Features | Balcony |
| ParkingSpaceTotal | 1 |
Building
| BathroomTotal | 2 |
| BedroomsAboveGround | 2 |
| BedroomsTotal | 2 |
| Amenities | Storage - Locker |
| Appliances | Dryer, Refrigerator, Stove, Washer |
| CoolingType | Central Air Conditioning |
| ExteriorFinish | Concrete |
| FlooringType | Laminate, Ceramic |
| HeatingFuel | Natural Gas |
| HeatingType | Forced Air |
| SizeInterior | 799.9932 - 898.9921 Sqft |
| Type | Apartment |
Parking
| Underground |
Land
| Acreage | No |
Rooms
| Level | Type | Length | Width | Dimensions |
|---|---|---|---|---|
| Main Level | Living Room | 5.94 m | 3.35 m | 5.94 m x 3.35 m |
| Main Level | Dining Room | Measurements not available | ||
| Main Level | Kitchen | 2.44 m | 3.05 m | 2.44 m x 3.05 m |
| Main Level | Primary Bedroom | 3.2 m | 3.66 m | 3.2 m x 3.66 m |
| Main Level | Bedroom 2 | 2.74 m | 4.11 m | 2.74 m x 4.11 m |
Interested?
Contact us for more information
Ramneek Sidhu
Salesperson
9280 Goreway Dr #211
Brampton, Ontario L6P 4N1
Inderjit Atwal
Broker
9280 Goreway Dr #211
Brampton, Ontario L6P 4N1





























