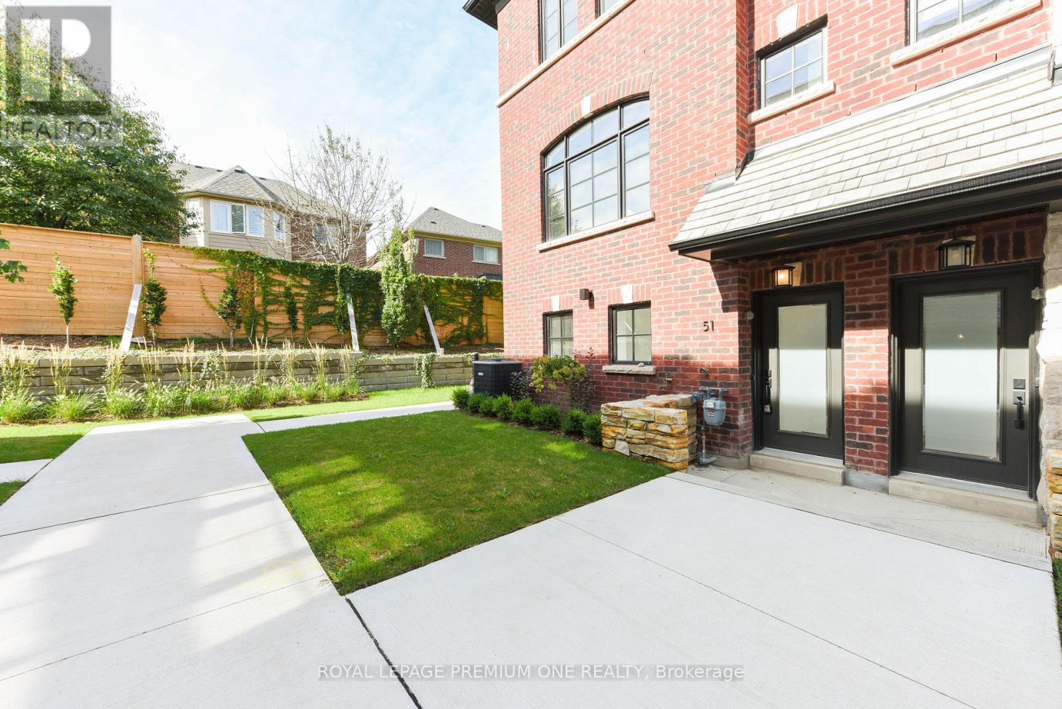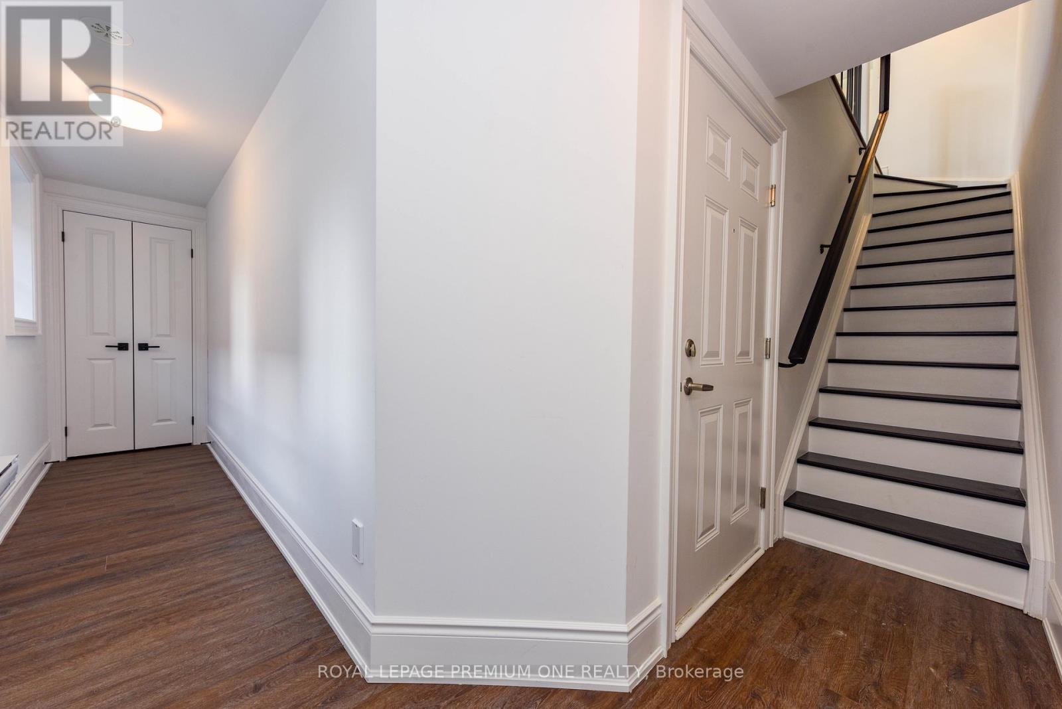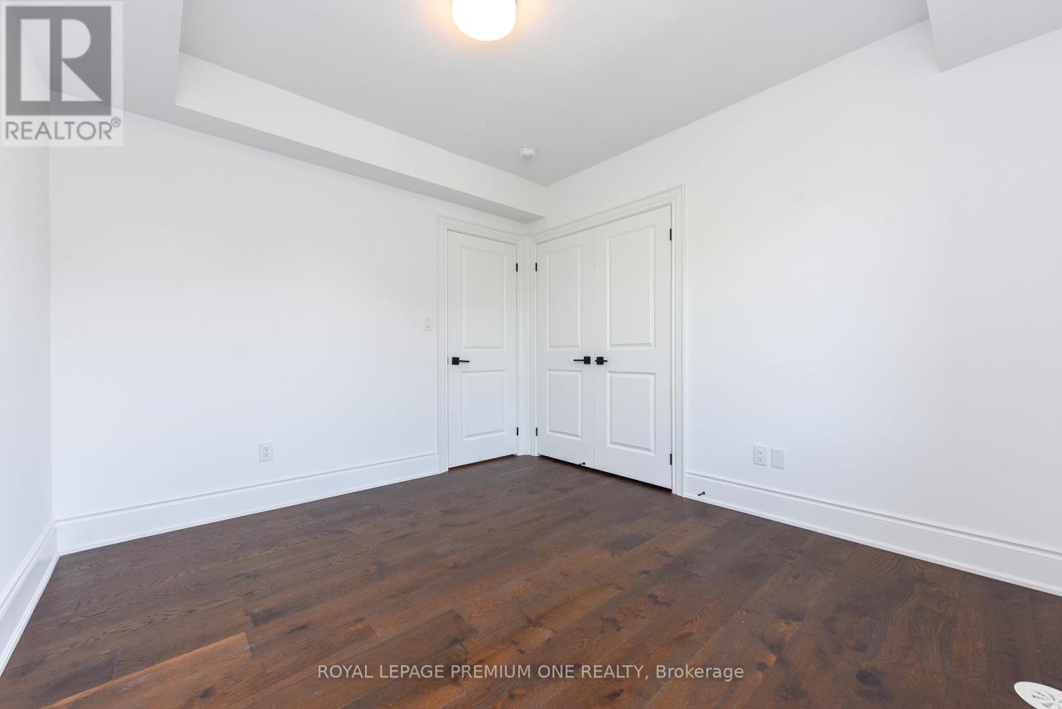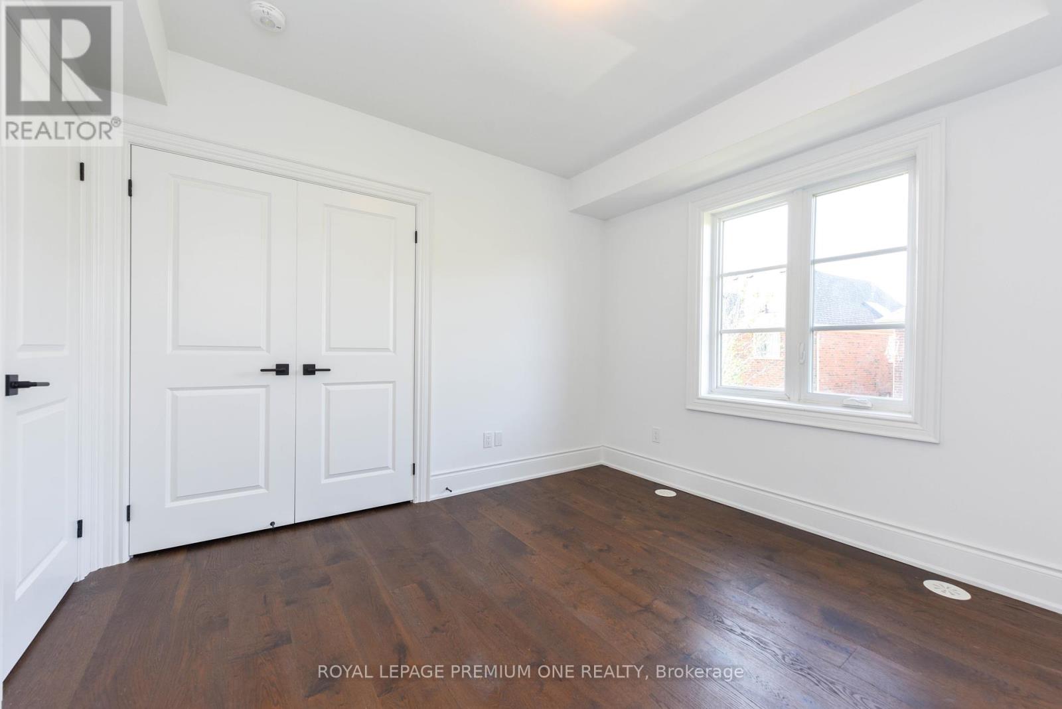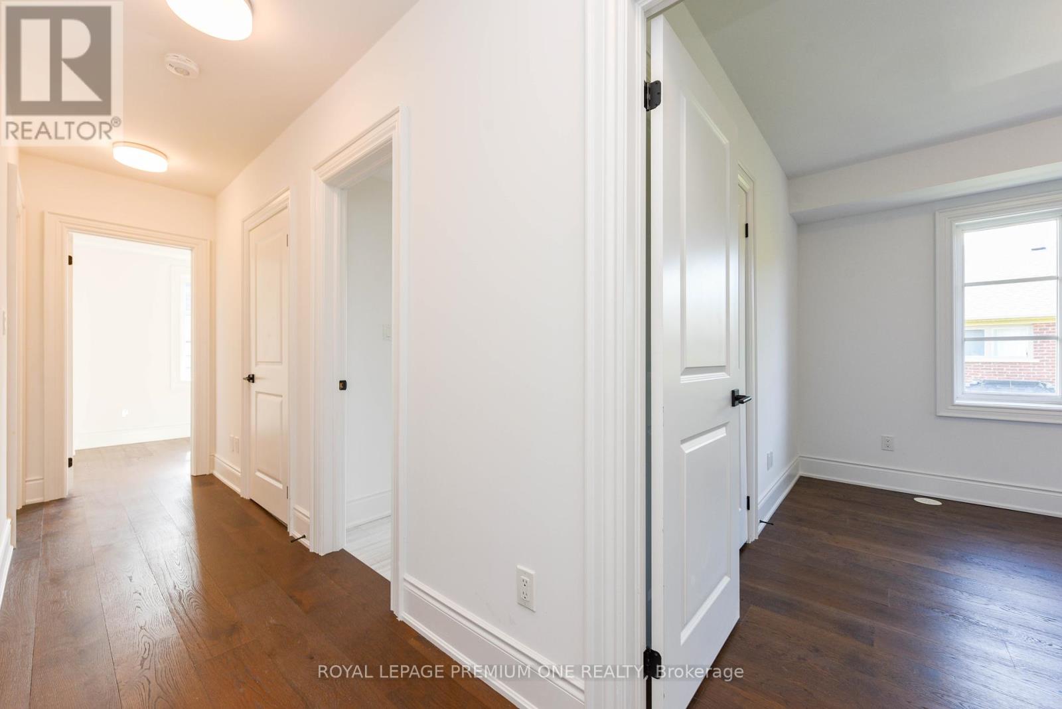51 - 30 Lunar Crescent Mississauga, Ontario L5M 2R5
$3,900 Monthly
**NOW OFFERING One Month Rent Free on A One Year Lease** Brand new Luxury Townhome at Dunpar's newest Development located in the heart of Streetsville, Mississauga. Steps From Shopping, Dining, Entertainment and Streetsville GO Station. All SS Appliances including slide in range & Undermount Kitchen Sink. 9.6 Ft Smooth Ceilings Throughout, Frameless Glass Shower Enclosure And Deep Soaker Tub In Ensuite. 154 Sq Ft Rooftop Overlooks City and comes With water and Gas Line for BBQ with Pergola And Is Water-Pressure Treated. **EXTRAS** Fireplace & Mantel. Upgraded H/W flooring in Kitchen/Living/Dining Room. Upgrades in main bathroom & ensuite:12 x24 floor tile. (id:58043)
Property Details
| MLS® Number | W9370830 |
| Property Type | Single Family |
| Community Name | Streetsville |
| Amenities Near By | Hospital, Park, Place Of Worship, Public Transit |
| Community Features | Pet Restrictions |
| Features | Balcony |
| Parking Space Total | 1 |
Building
| Bathroom Total | 2 |
| Bedrooms Above Ground | 3 |
| Bedrooms Total | 3 |
| Age | New Building |
| Amenities | Visitor Parking |
| Cooling Type | Central Air Conditioning |
| Exterior Finish | Brick, Stone |
| Fireplace Present | Yes |
| Heating Fuel | Natural Gas |
| Heating Type | Forced Air |
| Stories Total | 3 |
| Size Interior | 2,000 - 2,249 Ft2 |
| Type | Row / Townhouse |
Parking
| Garage |
Land
| Acreage | No |
| Land Amenities | Hospital, Park, Place Of Worship, Public Transit |
Rooms
| Level | Type | Length | Width | Dimensions |
|---|---|---|---|---|
| Third Level | Bedroom | 3.41 m | 3.08 m | 3.41 m x 3.08 m |
| Third Level | Bedroom 2 | 5.06 m | 3.05 m | 5.06 m x 3.05 m |
| Main Level | Kitchen | 4.75 m | 2.65 m | 4.75 m x 2.65 m |
| Main Level | Dining Room | 4.72 m | 3.17 m | 4.72 m x 3.17 m |
| Main Level | Living Room | 5.52 m | 2.99 m | 5.52 m x 2.99 m |
| Upper Level | Primary Bedroom | 5.22 m | 3.99 m | 5.22 m x 3.99 m |
Contact Us
Contact us for more information
Cynthia Patricia Del Peschio
Salesperson
595 Cityview Blvd Unit 3
Vaughan, Ontario L4H 3M7
(416) 410-9111
(905) 532-0355
HTTP://www.royallepagepremiumone.com




