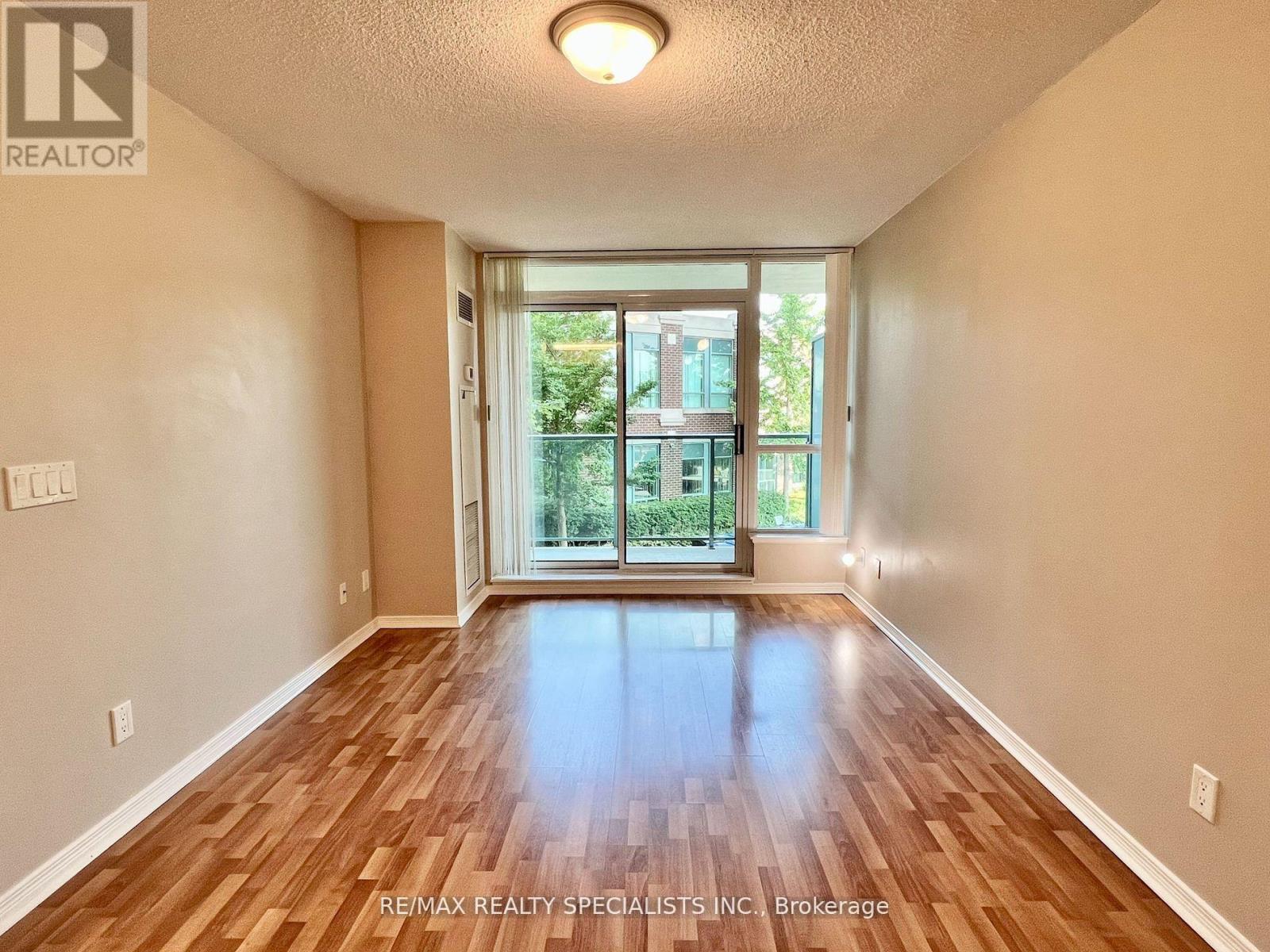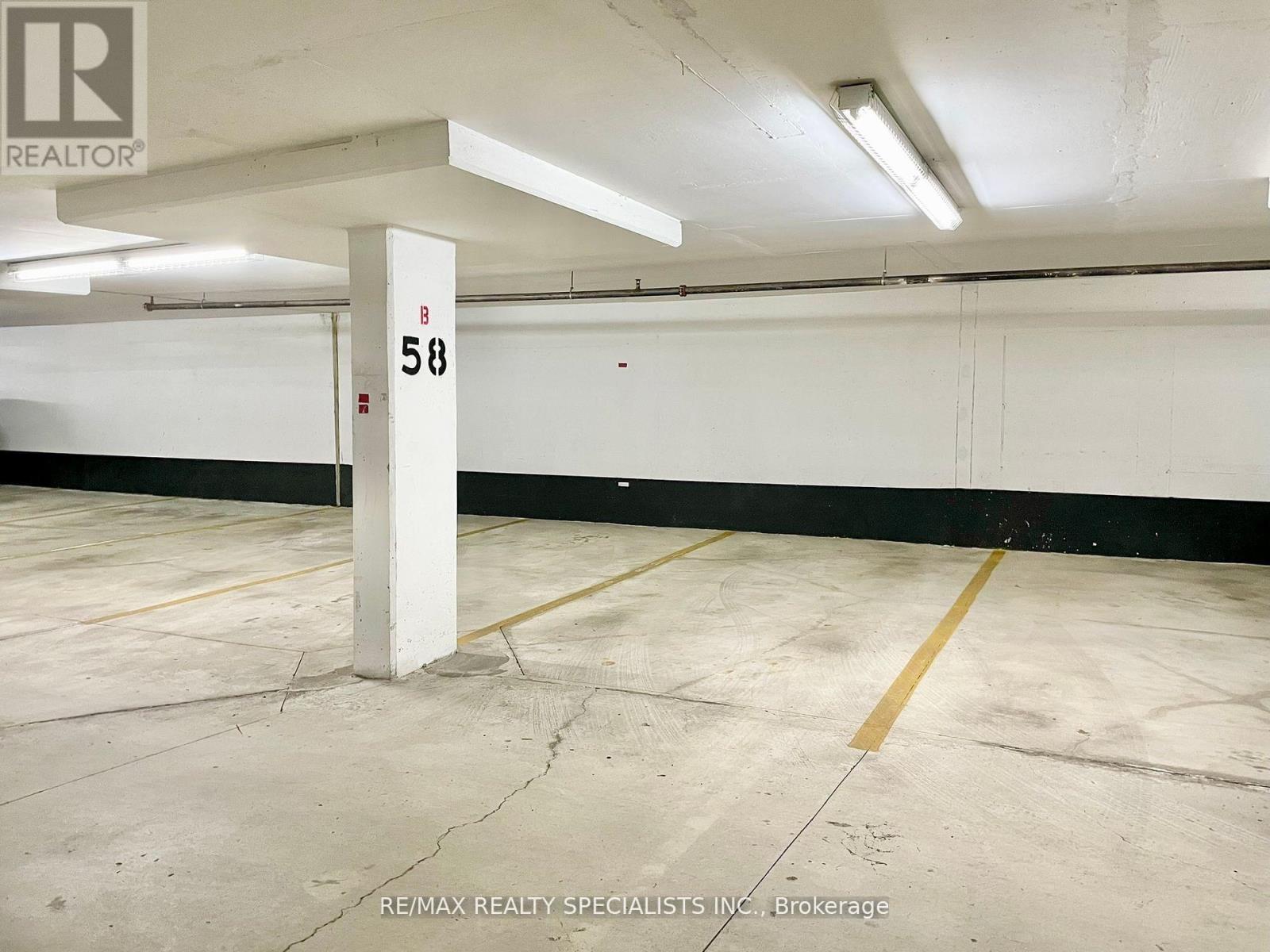201 - 4889 Kimbermount Avenue Mississauga, Ontario L5M 7R9
$2,450 Monthly
**Heat, Hydro and Water Utilities Included as well as Parking & Large Locker** Discover this immaculate 1-bedroom suite in the quiet and well-maintained Papillon Place II, located in the desirable Central Erin Mills neighborhood. The spacious kitchen features granite countertops, stainless steel appliances, and a breakfast bar. Beautiful laminate flooring throughout. The large primary bedroom comes with a double closet, and there is an ensuite laundry with a newer full-sized washer. Enjoy the open-concept living area that leads to a covered 45 sq. ft. balcony. This building offers modern amenities, including a 24-hour concierge, indoor pool, hot tub, fitness centre, party room, sauna, games room, and ample visitor parking. The location is ideal, close to Elementary & High Schools, the University of Toronto-Mississauga Campus, Credit Valley Hospital, Erin Mills Town Centre, and public transit. Commuters will benefit from easy access to highways 401, 403, 407, and the QEW. **** EXTRAS **** Only Pay Rent for a Super Clean Unit In a Quiet Building; Property Mgmt Allows Occupants to Install EV Charger in the Parking Spot at Their Own Expense. (id:58043)
Property Details
| MLS® Number | W11888906 |
| Property Type | Single Family |
| Neigbourhood | Central Erin Mills |
| Community Name | Central Erin Mills |
| AmenitiesNearBy | Hospital, Park, Public Transit, Schools |
| CommunityFeatures | Pets Not Allowed, Community Centre |
| Features | Balcony, Carpet Free, In Suite Laundry |
| ParkingSpaceTotal | 1 |
| PoolType | Indoor Pool |
Building
| BathroomTotal | 1 |
| BedroomsAboveGround | 1 |
| BedroomsTotal | 1 |
| Amenities | Security/concierge, Exercise Centre, Party Room, Sauna, Visitor Parking, Storage - Locker |
| Appliances | Dishwasher, Dryer, Microwave, Refrigerator, Stove, Washer, Window Coverings |
| CoolingType | Central Air Conditioning |
| ExteriorFinish | Brick, Concrete |
| FireProtection | Smoke Detectors |
| FlooringType | Laminate, Hardwood |
| HeatingFuel | Natural Gas |
| HeatingType | Forced Air |
| SizeInterior | 599.9954 - 698.9943 Sqft |
| Type | Apartment |
Parking
| Underground |
Land
| Acreage | No |
| LandAmenities | Hospital, Park, Public Transit, Schools |
Rooms
| Level | Type | Length | Width | Dimensions |
|---|---|---|---|---|
| Main Level | Kitchen | 2.98 m | 2.5 m | 2.98 m x 2.5 m |
| Main Level | Living Room | 4.77 m | 3.09 m | 4.77 m x 3.09 m |
| Main Level | Dining Room | 4.77 m | 3.09 m | 4.77 m x 3.09 m |
| Main Level | Primary Bedroom | 3.99 m | 3.15 m | 3.99 m x 3.15 m |
Interested?
Contact us for more information
Joe Battaglia
Broker
4310 Sherwoodtowne Blvd 200a
Mississauga, Ontario L4Z 4C4
Sarah Mediati
Salesperson
4310 Sherwoodtowne Blvd 200a
Mississauga, Ontario L4Z 4C4






















