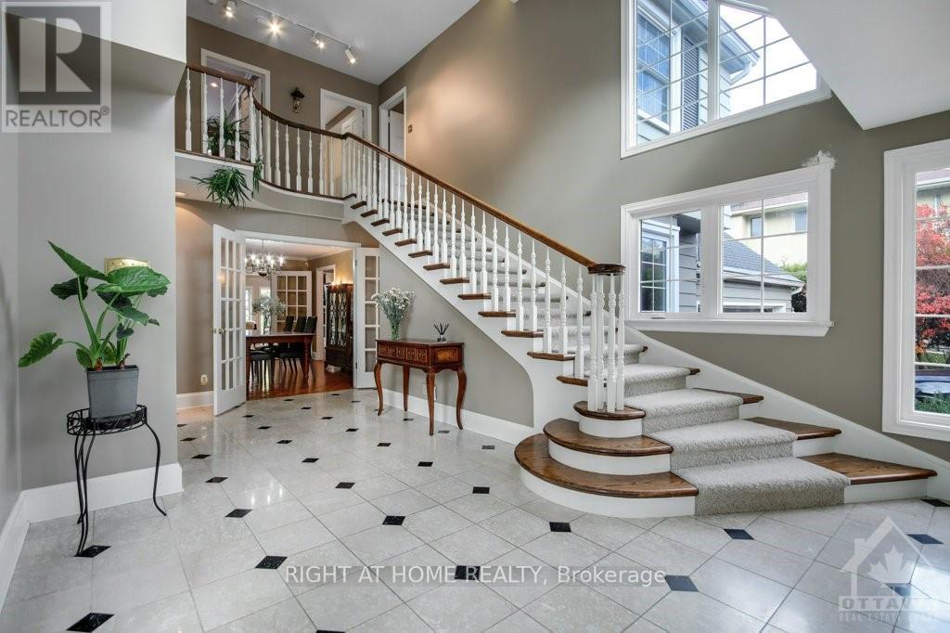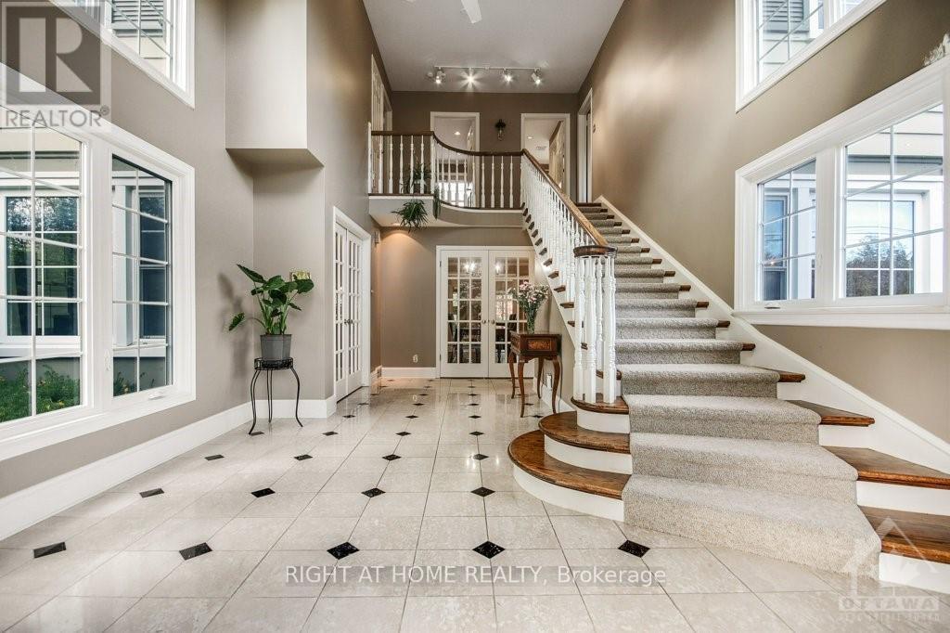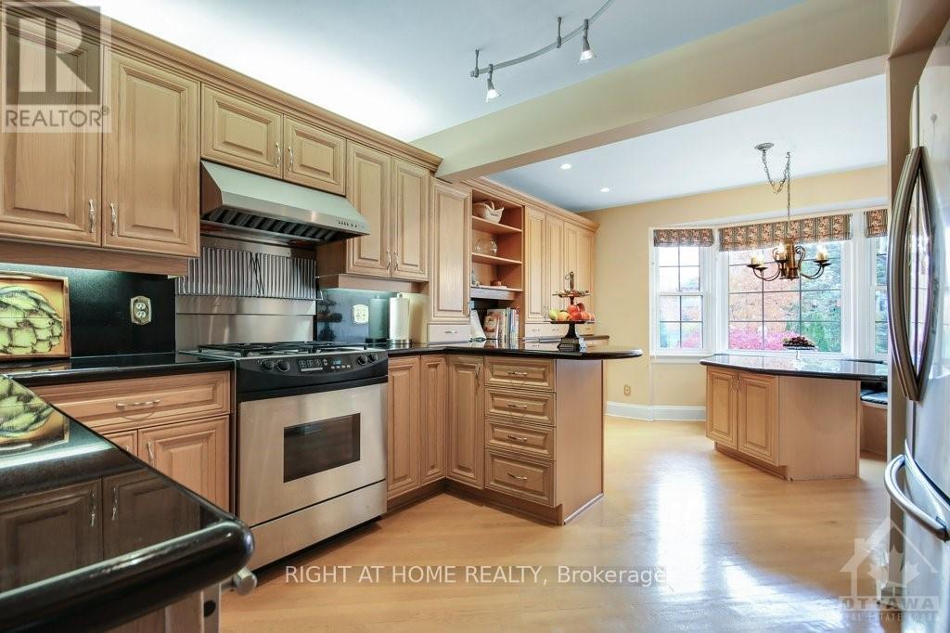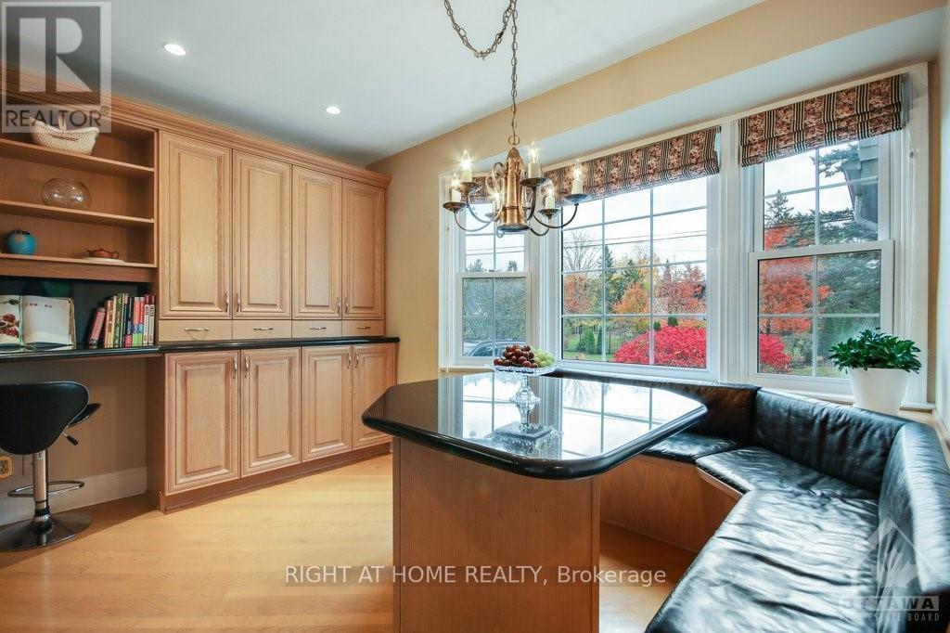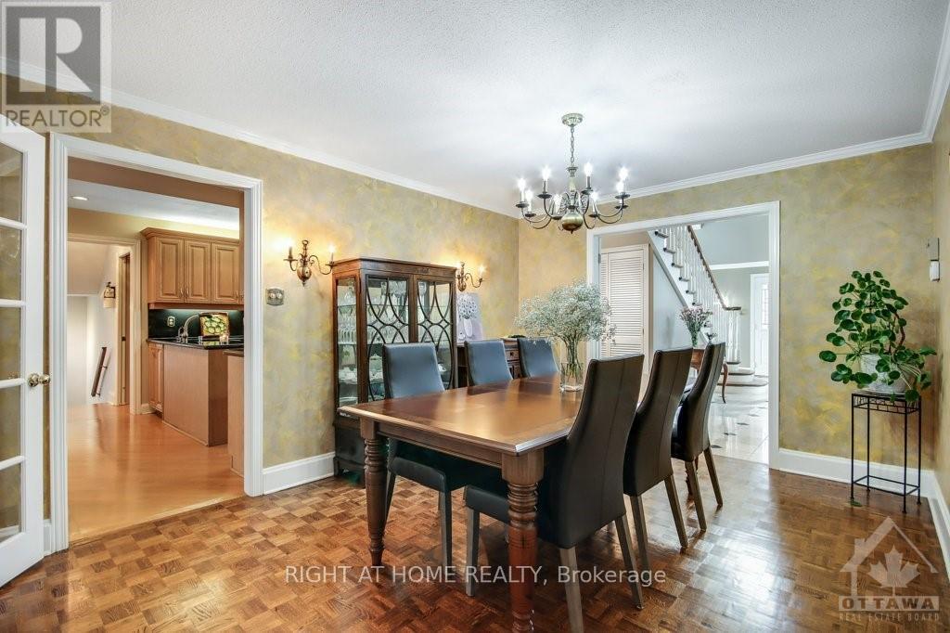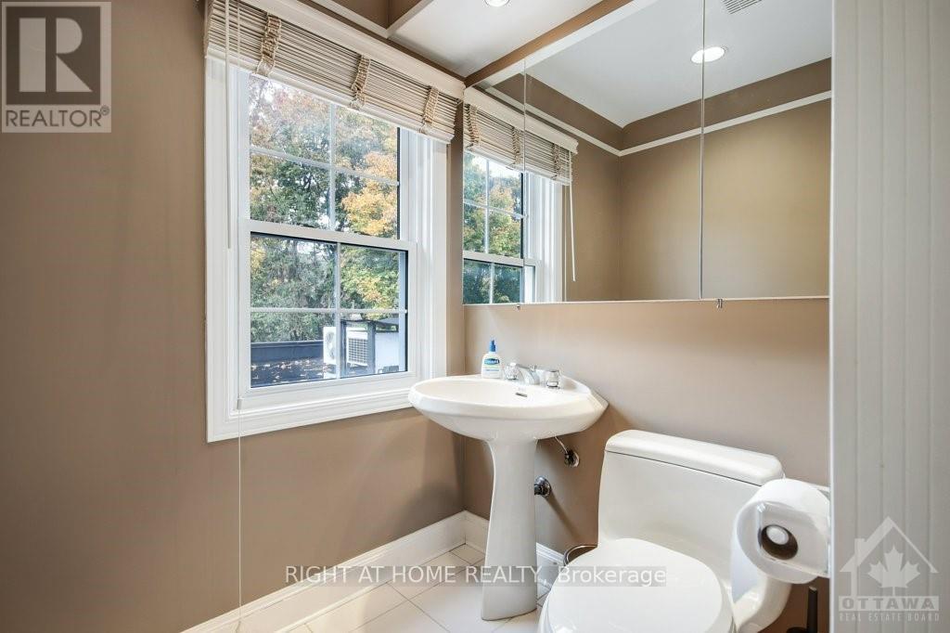541 Montagu Place Ottawa, Ontario K1M 0J2
$12,000 Monthly
Flooring: Hardwood, Flooring: Ceramic, Deposit: 22000, This Rockcliffe old village home is steps from Elmwood and Ashbury School on a quiet street with only a few houses. Backed on mature vista and hedged garden this residence has an indoor pool, hottub and sauna perfect for entertainment and functions. The front foyer, bathed in natural light, offers marble flooring & 16-foot ceilings. The dining room has wood floors and double French doors leading to the foyer and living room. The beautiful granite kitchen has a breakfast nook and is adjacent to a sunny family room with a gas fireplace and sliding doors open to the indoor pool and back terrace. The sliding doors around the pool open to the back gardens and lower-level rec room and sauna. In addition, the lower level has a guest room, a gas fireplace, a laundry room and a full bathroom. The master bedroom has a beautiful ensuite a soaking tub, separate shower, and his and her sinks, potentially a balcony. There are three more bedrooms and two additional full bathrooms. (id:58043)
Property Details
| MLS® Number | X9517335 |
| Property Type | Single Family |
| Neigbourhood | Rockcliffe Park |
| Community Name | 3201 - Rockcliffe |
| AmenitiesNearBy | Public Transit |
| ParkingSpaceTotal | 8 |
| PoolType | Inground Pool, Indoor Pool, Indoor Pool |
Building
| BathroomTotal | 4 |
| BedroomsAboveGround | 4 |
| BedroomsBelowGround | 1 |
| BedroomsTotal | 5 |
| Amenities | Sauna, Fireplace(s) |
| Appliances | Dishwasher, Dryer, Freezer, Hood Fan, Refrigerator, Stove, Washer |
| BasementDevelopment | Finished |
| BasementType | Full (finished) |
| ConstructionStyleAttachment | Detached |
| CoolingType | Central Air Conditioning |
| ExteriorFinish | Stucco |
| FireProtection | Security System |
| FireplacePresent | Yes |
| FireplaceTotal | 3 |
| HeatingFuel | Natural Gas |
| HeatingType | Forced Air |
| StoriesTotal | 2 |
| Type | House |
| UtilityWater | Municipal Water |
Parking
| Attached Garage |
Land
| Acreage | No |
| LandAmenities | Public Transit |
| Sewer | Sanitary Sewer |
| SizeDepth | 102 Ft ,11 In |
| SizeFrontage | 122 Ft ,3 In |
| SizeIrregular | 122.32 X 102.99 Ft ; 0 |
| SizeTotalText | 122.32 X 102.99 Ft ; 0 |
| ZoningDescription | Residential |
Rooms
| Level | Type | Length | Width | Dimensions |
|---|---|---|---|---|
| Second Level | Bathroom | 3.81 m | 3.32 m | 3.81 m x 3.32 m |
| Second Level | Bedroom | 4.19 m | 4.16 m | 4.19 m x 4.16 m |
| Second Level | Bathroom | 3.5 m | 1.8 m | 3.5 m x 1.8 m |
| Second Level | Bedroom | 6.95 m | 5.3 m | 6.95 m x 5.3 m |
| Second Level | Primary Bedroom | 5.84 m | 3.5 m | 5.84 m x 3.5 m |
| Basement | Laundry Room | 2.97 m | 1.52 m | 2.97 m x 1.52 m |
| Basement | Recreational, Games Room | 12.21 m | 4.9 m | 12.21 m x 4.9 m |
| Basement | Bedroom | 3.42 m | 2.89 m | 3.42 m x 2.89 m |
| Basement | Bathroom | 2.28 m | 1.24 m | 2.28 m x 1.24 m |
| Basement | Other | 2.2 m | 1.54 m | 2.2 m x 1.54 m |
| Basement | Utility Room | 4.06 m | 2.92 m | 4.06 m x 2.92 m |
| Basement | Utility Room | 3.88 m | 2.64 m | 3.88 m x 2.64 m |
| Lower Level | Other | 10.13 m | 7.69 m | 10.13 m x 7.69 m |
| Main Level | Foyer | 4.08 m | 3.63 m | 4.08 m x 3.63 m |
| Main Level | Dining Room | 4.62 m | 3.4 m | 4.62 m x 3.4 m |
| Main Level | Family Room | 7.74 m | 6.22 m | 7.74 m x 6.22 m |
| Main Level | Kitchen | 6.07 m | 3.42 m | 6.07 m x 3.42 m |
| Main Level | Living Room | 7.77 m | 4.82 m | 7.77 m x 4.82 m |
| Main Level | Office | 4.08 m | 3.96 m | 4.08 m x 3.96 m |
| Main Level | Bathroom | 2.56 m | 1.82 m | 2.56 m x 1.82 m |
| Other | Loft | 5.99 m | 4.44 m | 5.99 m x 4.44 m |
https://www.realtor.ca/real-estate/27329323/541-montagu-place-ottawa-3201-rockcliffe
Interested?
Contact us for more information
Michele Xu
Broker
14 Chamberlain Ave Suite 101
Ottawa, Ontario K1S 1V9




