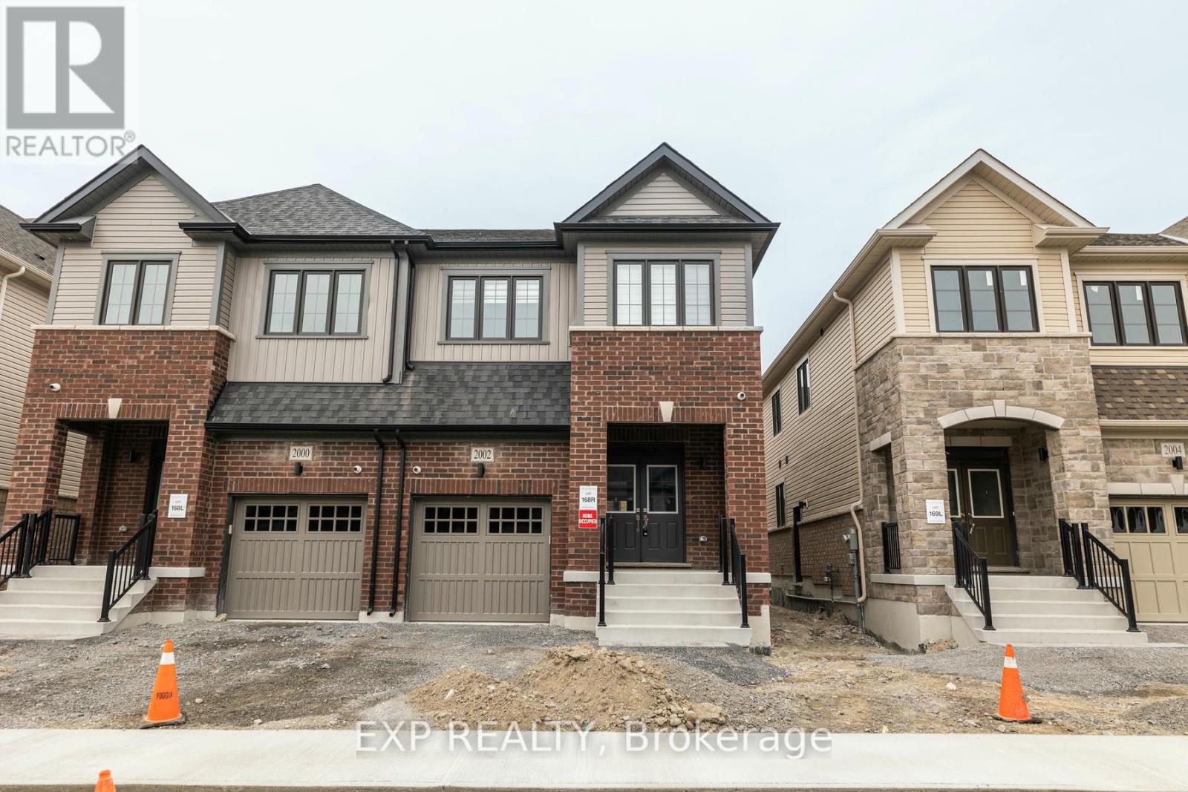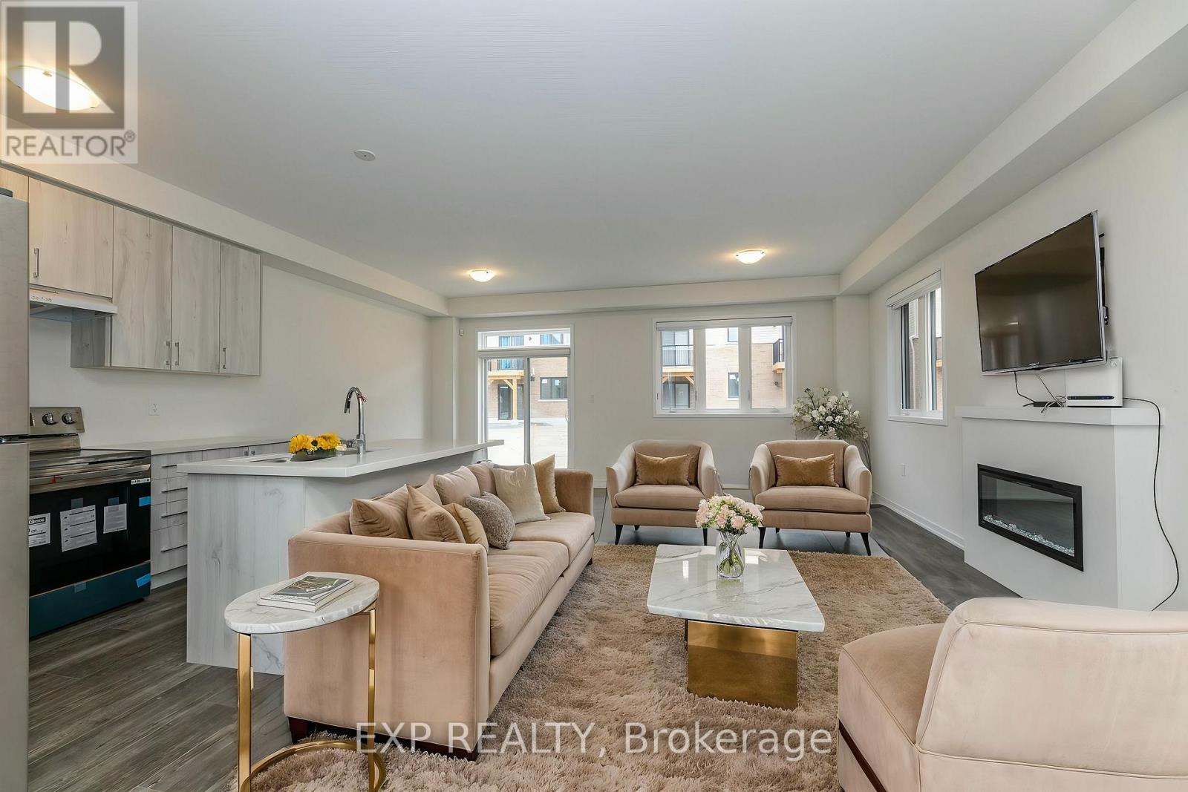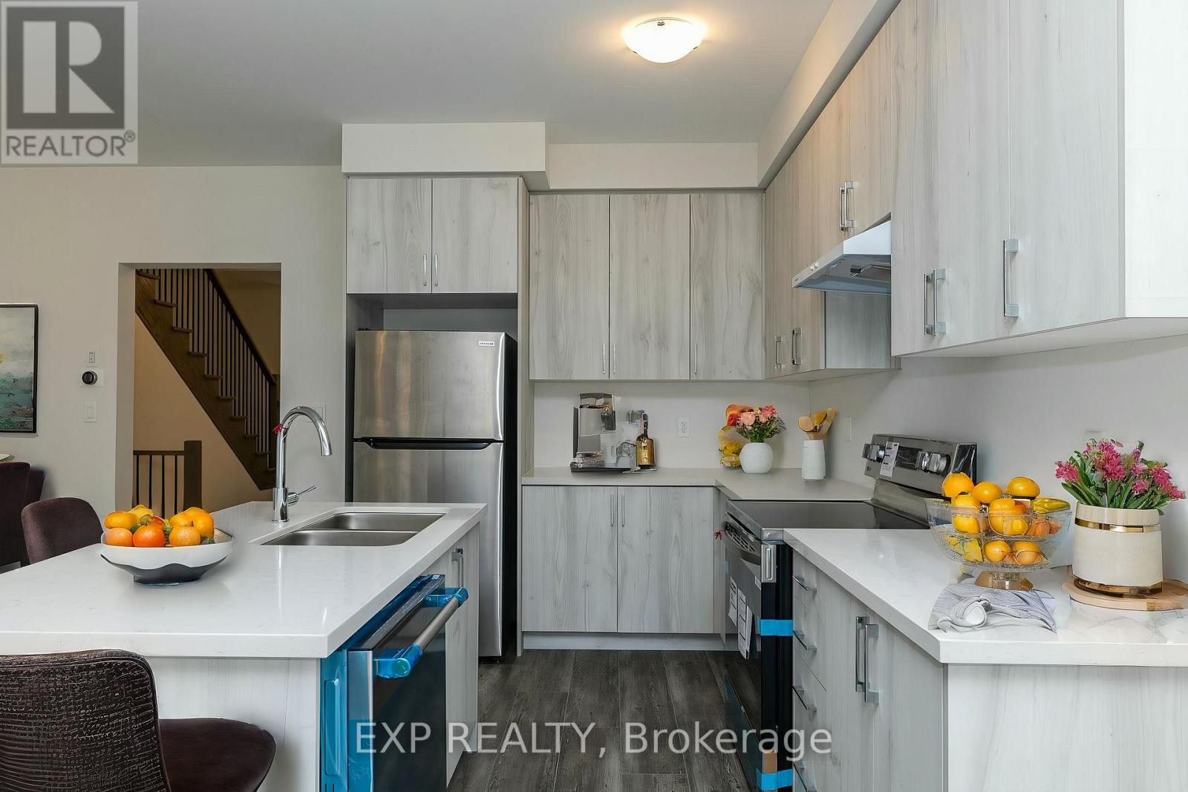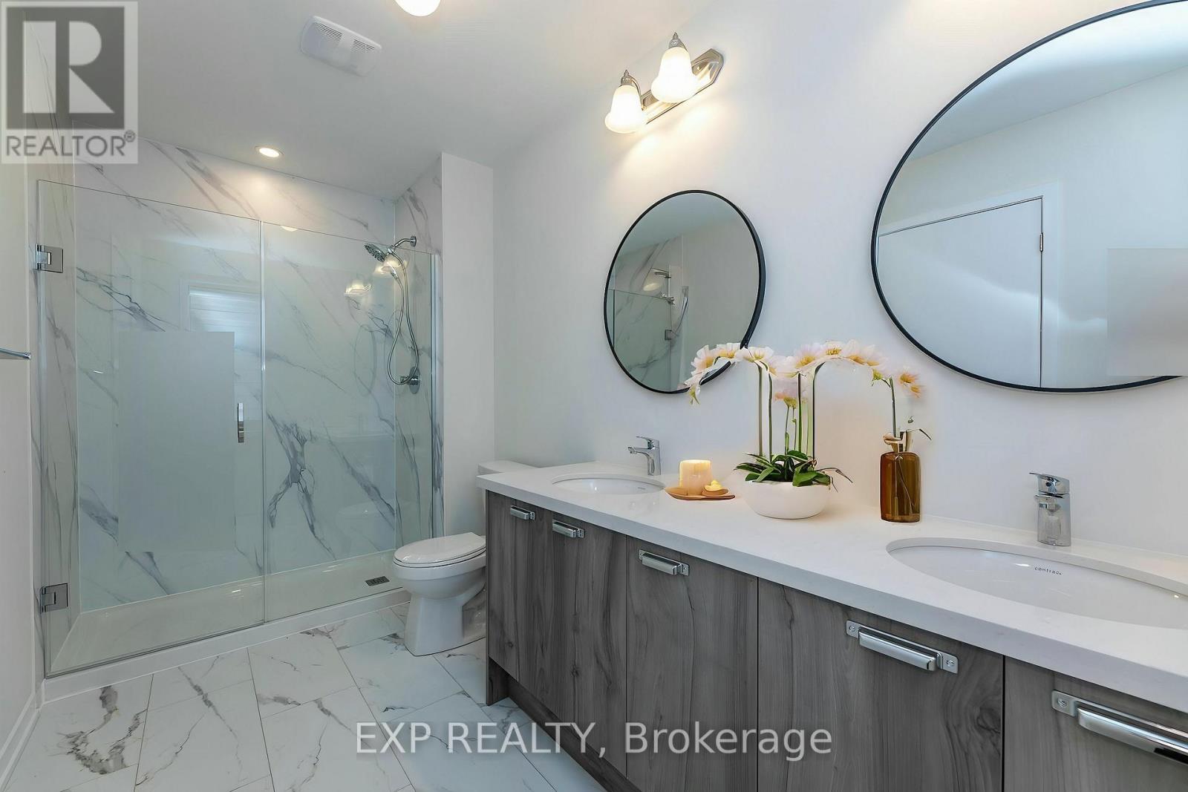2002 Horace Duncan Crescent Oshawa, Ontario L1H 8L7
$3,200 Monthly
Experience living in this brand-new Semi detached home in North Oshawa. This stunning property boasts a spacious open-concept design, Welcome to this gorgeous, modern semi, perfect for contemporary living! Featuring 3 spacious bedrooms, 3 bathrooms, and elegant hardwood floors throughout. The main floor features a welcoming foyer, a modern kitchen, a combined dining and living area, and a convenient powder room. kitchen boasts brand-new stainless steel appliances, and the home offers added comfort and security with an alarm system and custom window coverings. The second floor includes a primary bedroom with walk-in closets and a 5-piece ensuite, along with two additional generously sized bedrooms. A garage door opener provides easy access, and the property is move-in ready! **** EXTRAS **** Bell High speed Fiber Internet till 12 Oct.2025,4 security Cameras, Smart security system, Zebra Blinds, All brand new S/S Appliances: Stove, Fridge, Rangehood, Built-In Dish Washer. All Elf's. Washer & Dryer. (id:58043)
Property Details
| MLS® Number | E9524476 |
| Property Type | Single Family |
| Community Name | Kedron |
| CommunicationType | High Speed Internet |
| ParkingSpaceTotal | 2 |
| Structure | Porch |
Building
| BathroomTotal | 3 |
| BedroomsAboveGround | 3 |
| BedroomsTotal | 3 |
| Amenities | Fireplace(s) |
| Appliances | Garage Door Opener Remote(s) |
| BasementDevelopment | Unfinished |
| BasementType | N/a (unfinished) |
| ConstructionStyleAttachment | Semi-detached |
| CoolingType | Central Air Conditioning |
| ExteriorFinish | Brick |
| FireplacePresent | Yes |
| FireplaceTotal | 1 |
| FlooringType | Laminate |
| FoundationType | Block |
| HalfBathTotal | 1 |
| HeatingFuel | Natural Gas |
| HeatingType | Forced Air |
| StoriesTotal | 2 |
| SizeInterior | 1499.9875 - 1999.983 Sqft |
| Type | House |
| UtilityWater | Municipal Water |
Parking
| Attached Garage |
Land
| Acreage | No |
| Sewer | Sanitary Sewer |
Rooms
| Level | Type | Length | Width | Dimensions |
|---|---|---|---|---|
| Second Level | Primary Bedroom | 4.14 m | 4.87 m | 4.14 m x 4.87 m |
| Second Level | Bedroom 2 | 3.01 m | 4.3 m | 3.01 m x 4.3 m |
| Second Level | Bedroom 3 | 3.01 m | 3.96 m | 3.01 m x 3.96 m |
| Main Level | Kitchen | 2.59 m | 3.35 m | 2.59 m x 3.35 m |
| Main Level | Eating Area | 2.59 m | 3.35 m | 2.59 m x 3.35 m |
| Ground Level | Great Room | 6.7 m | 3.47 m | 6.7 m x 3.47 m |
https://www.realtor.ca/real-estate/27591092/2002-horace-duncan-crescent-oshawa-kedron-kedron
Interested?
Contact us for more information
Joe Maharana
Broker
4711 Yonge St 10th Flr, 106430
Toronto, Ontario M2N 6K8




































