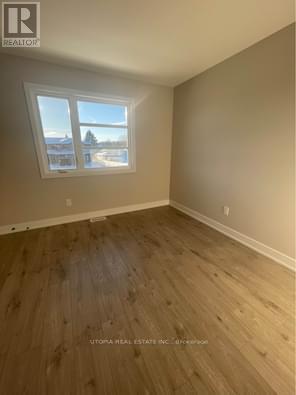34 Christian Street Russell, Ontario K0A 2M0
3 Bedroom
5 Bathroom
1499.9875 - 1999.983 sqft
Central Air Conditioning
Baseboard Heaters
$2,600 Monthly
Modern Open Concept Townhouse With Great Layout. The pics are from a similar unit and for illustration purposes only. (id:58043)
Property Details
| MLS® Number | X9384616 |
| Property Type | Single Family |
| AmenitiesNearBy | Park, Public Transit, Schools |
| CommunityFeatures | School Bus |
| ParkingSpaceTotal | 4 |
| Structure | Porch |
Building
| BathroomTotal | 5 |
| BedroomsAboveGround | 3 |
| BedroomsTotal | 3 |
| Appliances | Water Heater |
| BasementDevelopment | Unfinished |
| BasementType | N/a (unfinished) |
| ConstructionStyleAttachment | Attached |
| CoolingType | Central Air Conditioning |
| ExteriorFinish | Aluminum Siding, Brick |
| FoundationType | Brick |
| HalfBathTotal | 1 |
| HeatingFuel | Natural Gas |
| HeatingType | Baseboard Heaters |
| StoriesTotal | 2 |
| SizeInterior | 1499.9875 - 1999.983 Sqft |
| Type | Row / Townhouse |
| UtilityWater | Municipal Water |
Parking
| Garage |
Land
| Acreage | No |
| LandAmenities | Park, Public Transit, Schools |
| SizeDepth | 8 Ft |
| SizeFrontage | 24 Ft |
| SizeIrregular | 24 X 8 Ft |
| SizeTotalText | 24 X 8 Ft |
Rooms
| Level | Type | Length | Width | Dimensions |
|---|---|---|---|---|
| Main Level | Kitchen | 2.9 m | 3.66 m | 2.9 m x 3.66 m |
| Main Level | Dining Room | 2.9 m | 3.66 m | 2.9 m x 3.66 m |
| Main Level | Living Room | 4.11 m | 4.06 m | 4.11 m x 4.06 m |
| Upper Level | Primary Bedroom | 4.26 m | 3.28 m | 4.26 m x 3.28 m |
| Upper Level | Bedroom 2 | 3.05 m | 3.05 m | 3.05 m x 3.05 m |
| Upper Level | Bedroom 3 | 3.35 m | 3.2 m | 3.35 m x 3.2 m |
https://www.realtor.ca/real-estate/27510383/34-christian-street-russell
Interested?
Contact us for more information
Samira Amatul
Salesperson
Utopia Real Estate Inc.
165 Matheson Blvd E #5a
Mississauga, Ontario L4Z 3K2
165 Matheson Blvd E #5a
Mississauga, Ontario L4Z 3K2
































