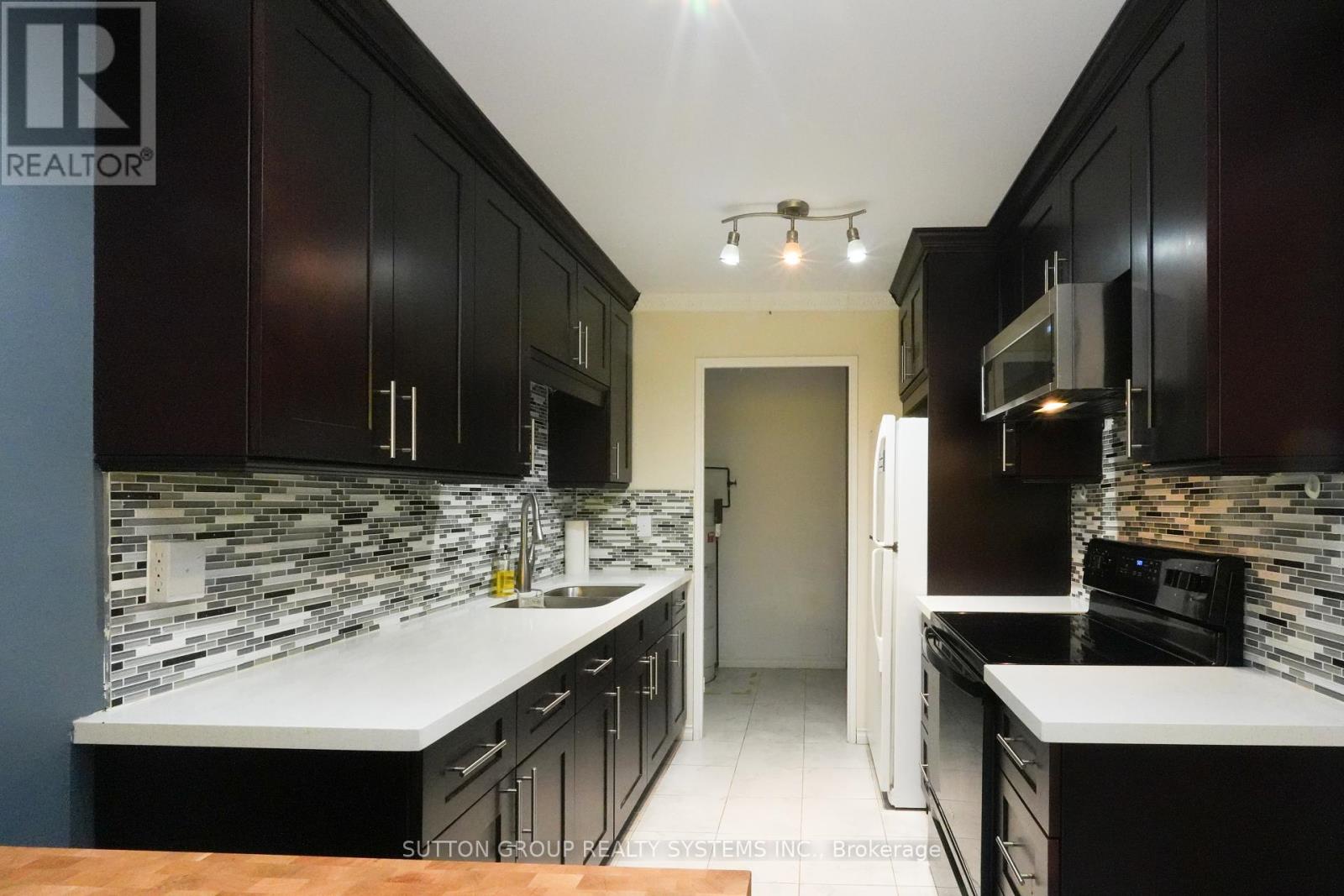336 - 3055 Tomken Road Mississauga, Ontario L4Y 3X9
$2,400 Monthly
Welcome To This Rarely Offered Beautiful 2 Storey Townhouse Located In Sought After Applewood Community. Offers Large Square Footage And Ample Living Space. Large Size Bedrooms, Modern 5 Pc Bathroom With A Stackable Front Load Washer & Dryer And Modern Kitchen With Quartz Countertops. Living Room Walks-out To The Balcony With A Nice View Of The Courtyard And Laminate Flooring Throughout. Excellent Prime Location Of Mississauga Within Close Proximity Public Transit, Schools, Parks, Places Of Worship, Restaurants & Grocery Stores. Mere Minutes Driving To Sherway Gardens & Square One Shopping Centre Along With Hwys 403 & QEW. (id:58043)
Property Details
| MLS® Number | W10413571 |
| Property Type | Single Family |
| Neigbourhood | Applewood Heights |
| Community Name | Applewood |
| AmenitiesNearBy | Park, Public Transit, Schools |
| CommunityFeatures | Pet Restrictions |
| ParkingSpaceTotal | 1 |
Building
| BathroomTotal | 1 |
| BedroomsAboveGround | 2 |
| BedroomsTotal | 2 |
| Appliances | Dryer, Microwave, Refrigerator, Stove, Washer, Window Coverings |
| CoolingType | Window Air Conditioner |
| ExteriorFinish | Stucco |
| FlooringType | Laminate |
| HeatingFuel | Electric |
| HeatingType | Baseboard Heaters |
| StoriesTotal | 2 |
| SizeInterior | 999.992 - 1198.9898 Sqft |
| Type | Row / Townhouse |
Parking
| Underground |
Land
| Acreage | No |
| LandAmenities | Park, Public Transit, Schools |
Rooms
| Level | Type | Length | Width | Dimensions |
|---|---|---|---|---|
| Second Level | Primary Bedroom | 5.9 m | 3.65 m | 5.9 m x 3.65 m |
| Second Level | Bedroom | 5.9 m | 3.65 m | 5.9 m x 3.65 m |
| Second Level | Bathroom | Measurements not available | ||
| Main Level | Living Room | 4.5 m | 3.6 m | 4.5 m x 3.6 m |
| Main Level | Dining Room | 4.55 m | 31 m | 4.55 m x 31 m |
| Main Level | Kitchen | 4.3 m | 2.4 m | 4.3 m x 2.4 m |
https://www.realtor.ca/real-estate/27630722/336-3055-tomken-road-mississauga-applewood-applewood
Interested?
Contact us for more information
Renan Mendiola
Salesperson
1542 Dundas Street West
Mississauga, Ontario L5C 1E4
Jojo Mendiola
Salesperson
1542 Dundas Street West
Mississauga, Ontario L5C 1E4

















