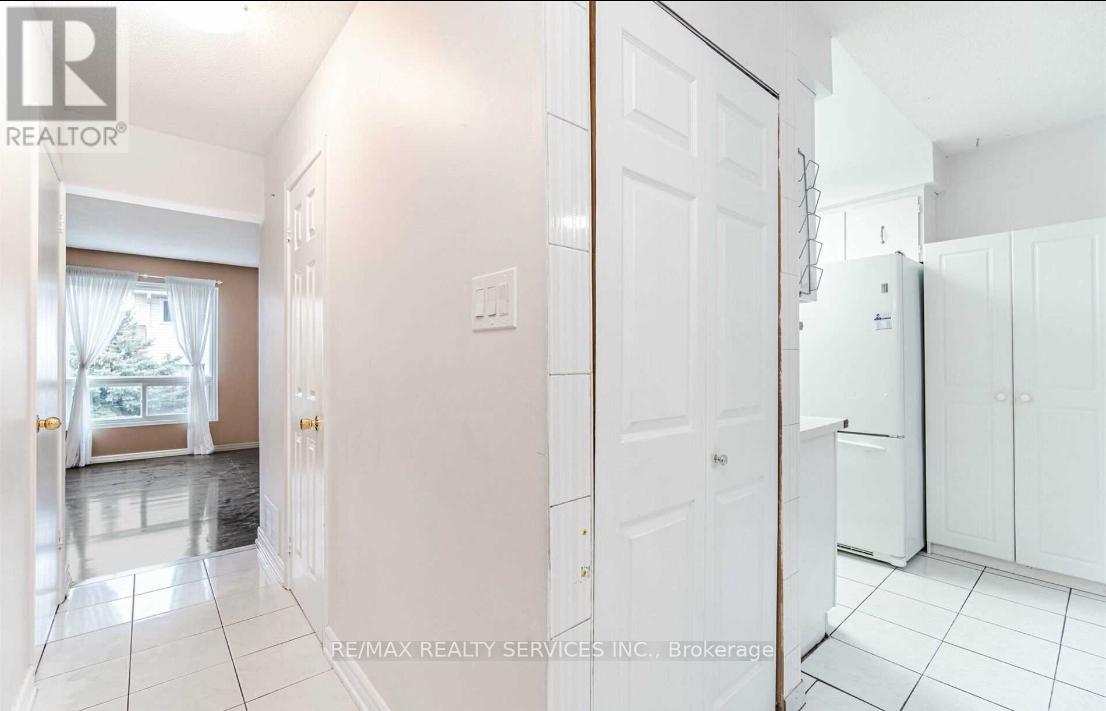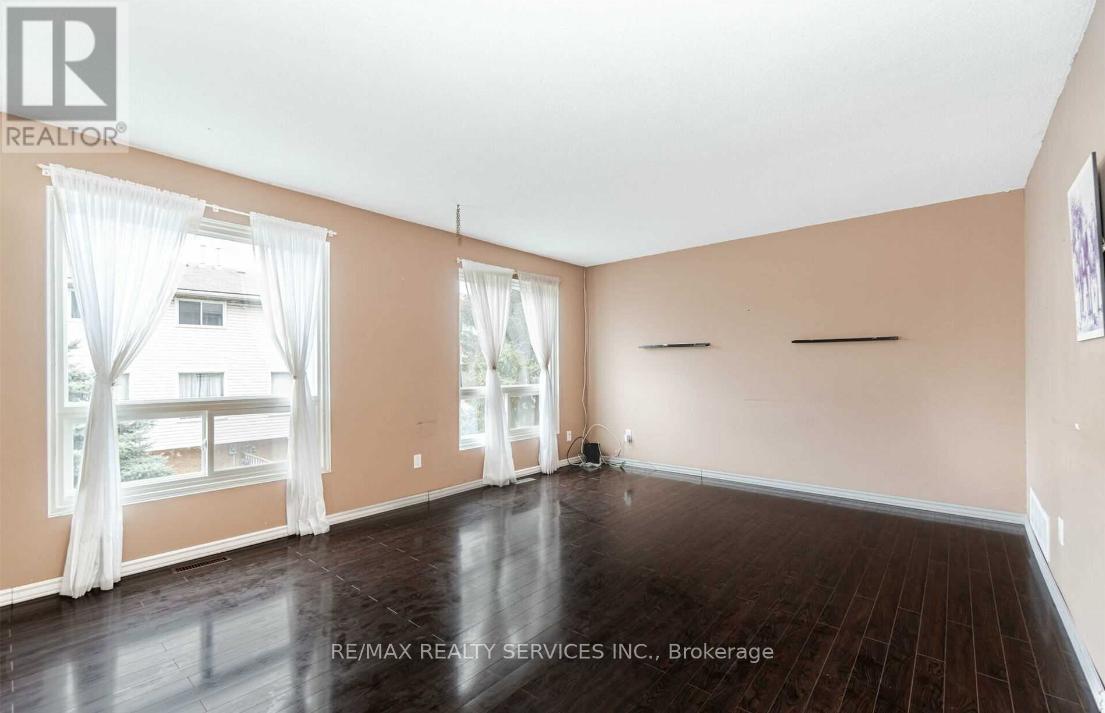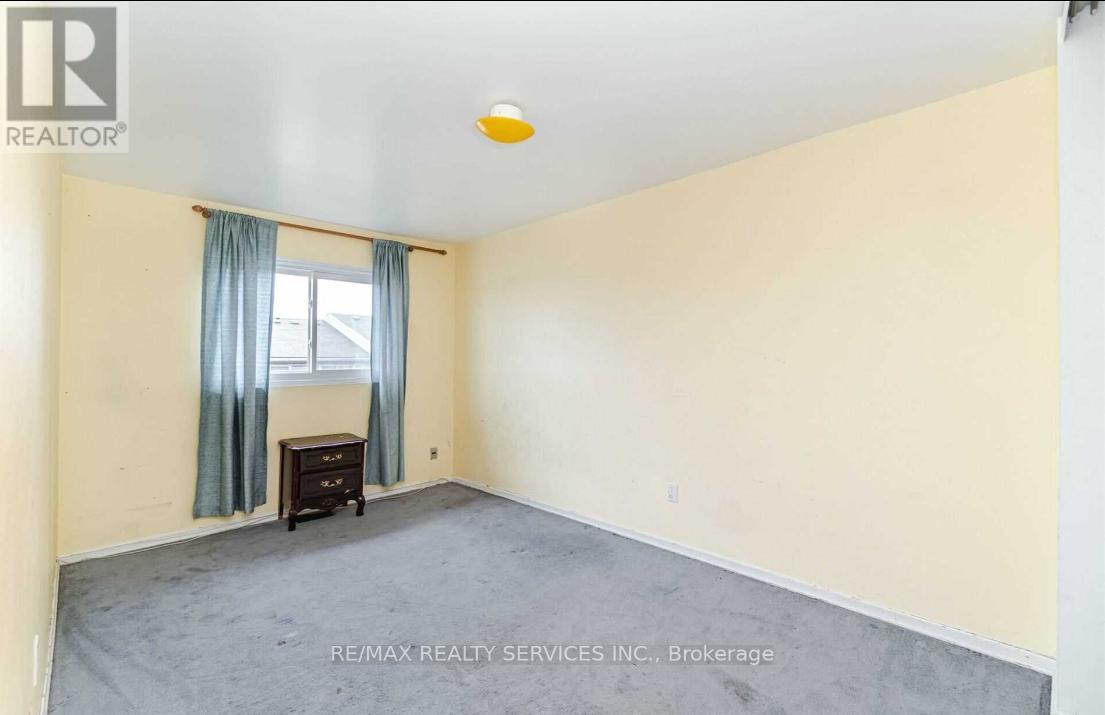38 Franklin Court Brampton, Ontario L6T 3Z1
$3,400 Monthly
Welcome Home!! Don't Miss The Opportunity To Rent This Property. Fully Private Backyard. 4 Bedroom With 3 Bathrooms. Very Bright, Open Concept Living & Dining Room. Kitchen With Eat-In Area, Lights, Located In One Of The Brampton's Most Desirable Neighborhoods. Close To City Ctr,Hwy410, Grocery Stores, Transit, Schools, Parks, Community Centers, Church. New Shingles. This Stunning Property Is Situated On A Child Friendly Crt. Bright, Spacious And With Lot Of Natural Light. Move In Condition. Facing To The North Side. No Side Walks. Visitor's Parking Is Right Next To The House. Very Convenient Location. (id:58043)
Property Details
| MLS® Number | W11430841 |
| Property Type | Single Family |
| Community Name | Bramalea West Industrial |
| AmenitiesNearBy | Hospital, Park, Place Of Worship, Public Transit, Schools |
| CommunityFeatures | Pets Not Allowed |
| ParkingSpaceTotal | 3 |
Building
| BathroomTotal | 3 |
| BedroomsAboveGround | 3 |
| BedroomsBelowGround | 1 |
| BedroomsTotal | 4 |
| Appliances | Dishwasher, Dryer, Refrigerator, Stove, Washer, Window Coverings |
| BasementDevelopment | Finished |
| BasementType | N/a (finished) |
| CoolingType | Central Air Conditioning |
| ExteriorFinish | Brick |
| FoundationType | Block |
| HalfBathTotal | 1 |
| HeatingFuel | Natural Gas |
| HeatingType | Forced Air |
| StoriesTotal | 2 |
| SizeInterior | 1199.9898 - 1398.9887 Sqft |
| Type | Row / Townhouse |
Parking
| Attached Garage |
Land
| Acreage | No |
| LandAmenities | Hospital, Park, Place Of Worship, Public Transit, Schools |
Rooms
| Level | Type | Length | Width | Dimensions |
|---|---|---|---|---|
| Second Level | Primary Bedroom | 4.39 m | 3.43 m | 4.39 m x 3.43 m |
| Second Level | Bedroom 2 | 2.98 m | 2.43 m | 2.98 m x 2.43 m |
| Second Level | Bedroom 3 | 3.34 m | 2.83 m | 3.34 m x 2.83 m |
| Basement | Bedroom 4 | 3.2 m | 3.1 m | 3.2 m x 3.1 m |
| Main Level | Dining Room | 3 m | 2 m | 3 m x 2 m |
| Main Level | Kitchen | 2.71 m | 2.24 m | 2.71 m x 2.24 m |
Interested?
Contact us for more information
Sandeep Gosain
Broker
295 Queen Street East
Brampton, Ontario L6W 3R1



















