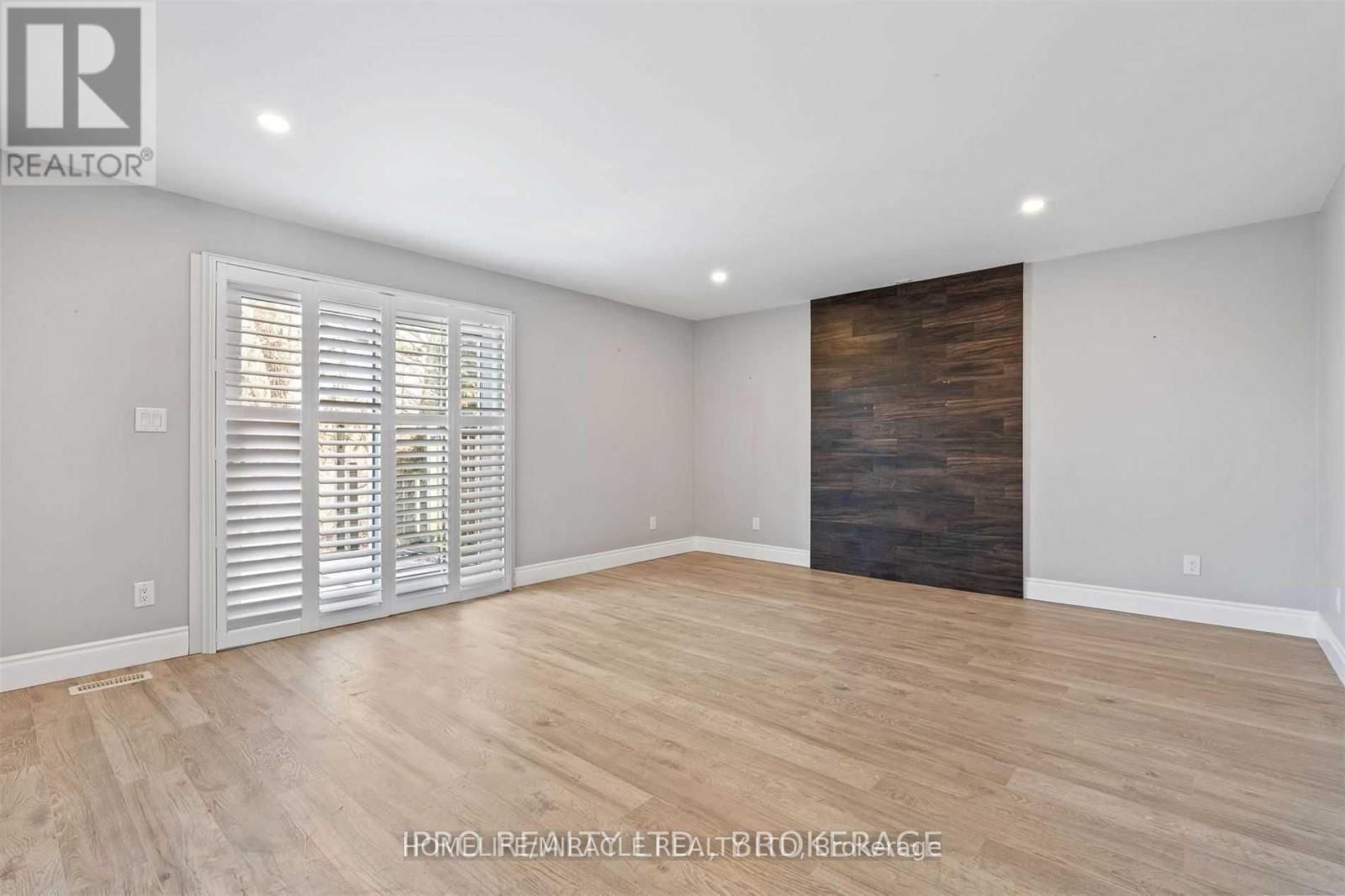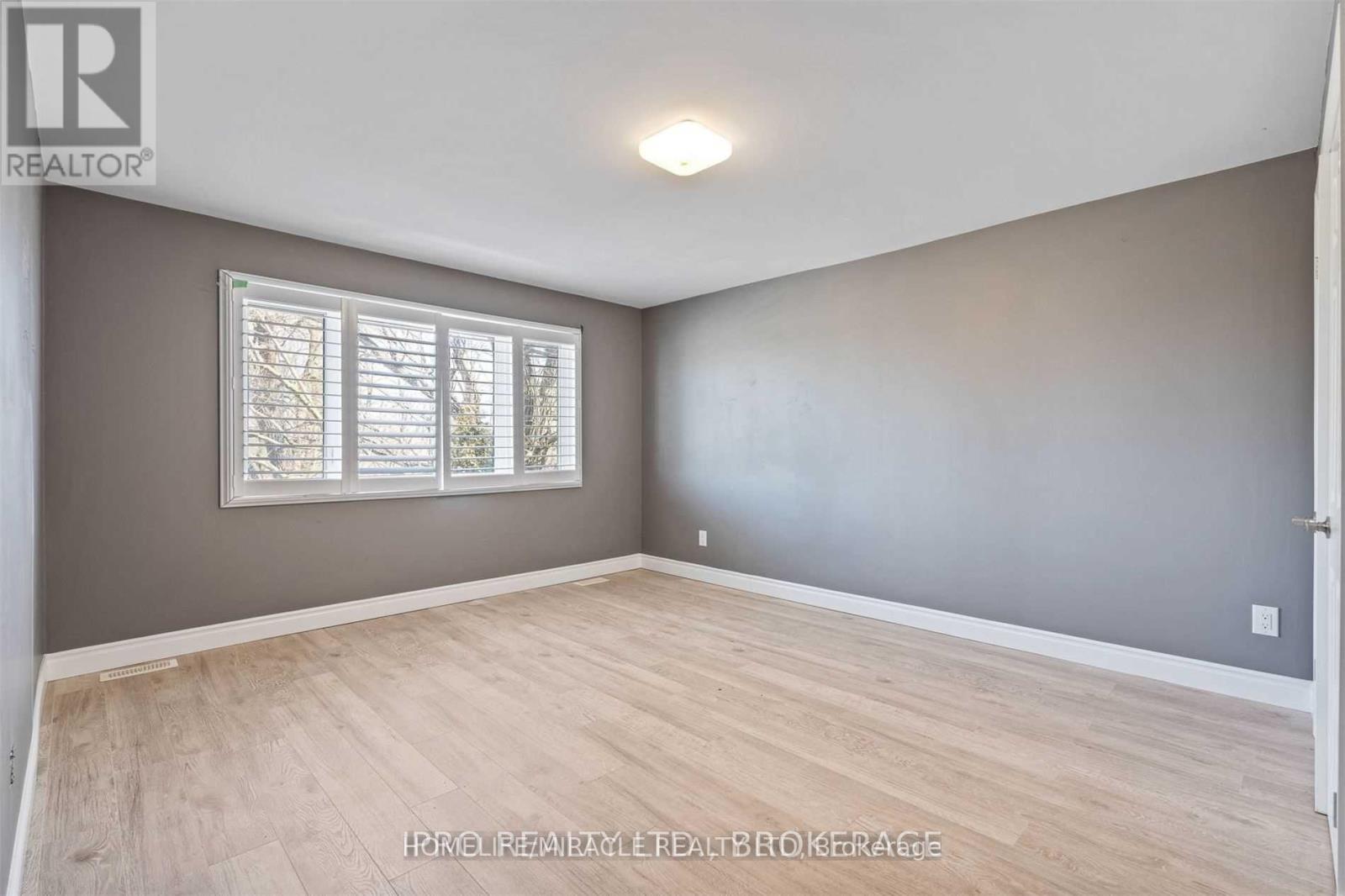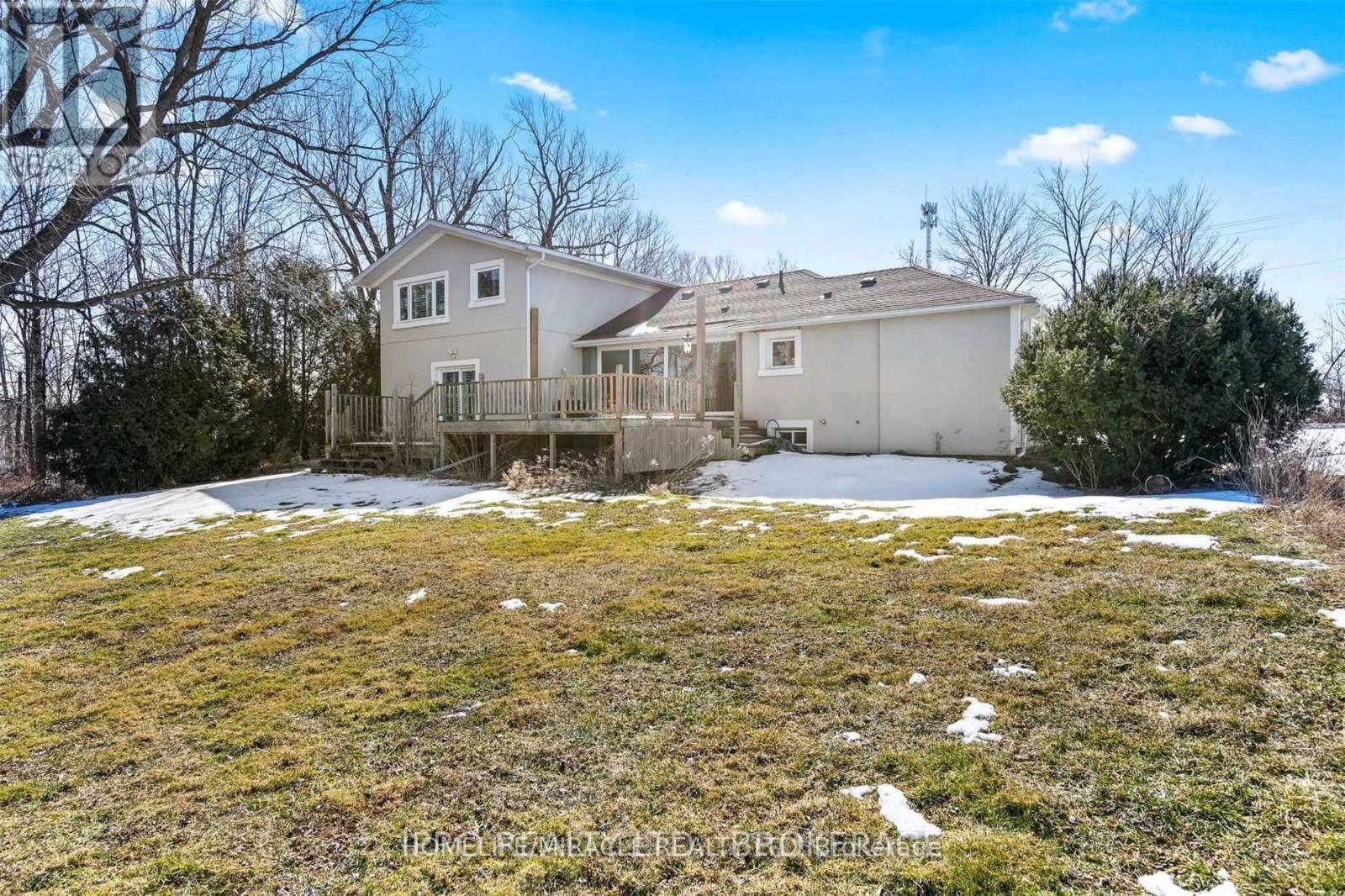8357 Beaverdams Road Niagara Falls, Ontario L2E 6S4
$3,000 Monthly
This beautiful 3 bedroom, 2- bathroom sidesplit home is perfect for families. Nestled on a 1+ acre lot, the property offers privacy and plenty of space. Featuring a bright open-concept layout, it includes:- Two-tiered deck with walkouts from the dining -and family rooms- Custom remote blinds in the dining area and California shutters throughout- A double-car garage with six parking spaces and direct access through the house- Located near Lundys Lane and the QEW, enjoy proximity to FreshCo, Subway, Wendy's, and other amenities. Tenant Responsible for %75 of utilities (gas, hydro , hot water rental). Basement will remain vacant for owner's occasional use, but owner will still contribute %25 of utilities. (id:58043)
Property Details
| MLS® Number | X10426043 |
| Property Type | Single Family |
| Community Name | 209 - Beaverdams |
| Features | Carpet Free |
| ParkingSpaceTotal | 6 |
Building
| BathroomTotal | 2 |
| BedroomsAboveGround | 3 |
| BedroomsTotal | 3 |
| ConstructionStyleAttachment | Detached |
| ConstructionStyleSplitLevel | Sidesplit |
| CoolingType | Central Air Conditioning |
| ExteriorFinish | Stucco |
| FoundationType | Block |
| HeatingFuel | Natural Gas |
| HeatingType | Forced Air |
| Type | House |
Parking
| Garage |
Land
| Acreage | No |
| Sewer | Septic System |
| SizeDepth | 553 Ft ,1 In |
| SizeFrontage | 100 Ft |
| SizeIrregular | 100 X 553.09 Ft |
| SizeTotalText | 100 X 553.09 Ft|1/2 - 1.99 Acres |
Rooms
| Level | Type | Length | Width | Dimensions |
|---|---|---|---|---|
| Second Level | Bedroom | 3.65 m | 4.57 m | 3.65 m x 4.57 m |
| Second Level | Bedroom 2 | 3.04 m | 4.57 m | 3.04 m x 4.57 m |
| Second Level | Bedroom 3 | 2.95 m | 3.65 m | 2.95 m x 3.65 m |
| Main Level | Kitchen | 3.35 m | 3.35 m | 3.35 m x 3.35 m |
| Main Level | Dining Room | 5.48 m | 4.26 m | 5.48 m x 4.26 m |
| Main Level | Foyer | 4.9 m | 2.68 m | 4.9 m x 2.68 m |
| Main Level | Laundry Room | 3.96 m | 2.13 m | 3.96 m x 2.13 m |
| Main Level | Family Room | 5.79 m | 4.57 m | 5.79 m x 4.57 m |
Interested?
Contact us for more information
Alok Jain
Salesperson
22 Slan Avenue
Toronto, Ontario M1G 3B2



























