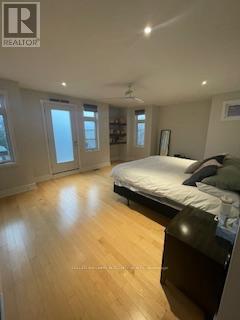283 Kirchoffer Avenue Ottawa, Ontario K2A 1Y1
$5,750 Monthly
Fabulous semi-detached in a fantastic location. 3 stories of style and sophistication await you and your family, 4 bedrooms, 3 full baths, panoramic views of the Ottawa River, Gatineau Hills and more. The second floor features the principal bedroom with an ensuite bath, 2 more bedrooms and a full 5pc bath. Main floor offers a gourmet kitchen with granite counter tops, main floor family room plus a living and dining room. The lower level has another bedroom which could easily be converted to home office or gym. PLUS a magnificent roof top patio, double car garage and so much more., Deposit: 11500, Flooring: Hardwood, Flooring: Ceramic (id:58043)
Property Details
| MLS® Number | X10410993 |
| Property Type | Single Family |
| Neigbourhood | Westboro Beach |
| Community Name | 5102 - Westboro West |
| AmenitiesNearBy | Public Transit, Park |
| ParkingSpaceTotal | 6 |
Building
| BathroomTotal | 4 |
| BedroomsAboveGround | 3 |
| BedroomsBelowGround | 1 |
| BedroomsTotal | 4 |
| Appliances | Dishwasher, Dryer, Refrigerator, Stove, Washer |
| BasementDevelopment | Finished |
| BasementType | Full (finished) |
| ConstructionStyleAttachment | Semi-detached |
| CoolingType | Central Air Conditioning |
| ExteriorFinish | Brick, Stucco |
| FireplacePresent | Yes |
| FoundationType | Poured Concrete |
| HalfBathTotal | 1 |
| HeatingFuel | Natural Gas |
| HeatingType | Forced Air |
| StoriesTotal | 3 |
| Type | House |
| UtilityWater | Municipal Water |
Parking
| Attached Garage |
Land
| Acreage | No |
| LandAmenities | Public Transit, Park |
| Sewer | Sanitary Sewer |
| ZoningDescription | Res |
Rooms
| Level | Type | Length | Width | Dimensions |
|---|---|---|---|---|
| Second Level | Primary Bedroom | 5.38 m | 4.26 m | 5.38 m x 4.26 m |
| Second Level | Bathroom | 1 m | 1 m | 1 m x 1 m |
| Second Level | Bedroom | 4.41 m | 3.5 m | 4.41 m x 3.5 m |
| Second Level | Bedroom | 4.26 m | 3.35 m | 4.26 m x 3.35 m |
| Second Level | Bathroom | 1 m | 1 m | 1 m x 1 m |
| Lower Level | Bathroom | 1 m | 1 m | 1 m x 1 m |
| Lower Level | Bedroom | 4.26 m | 3.35 m | 4.26 m x 3.35 m |
| Main Level | Bathroom | 1 m | 1 m | 1 m x 1 m |
| Main Level | Living Room | 3.91 m | 3.86 m | 3.91 m x 3.86 m |
| Main Level | Dining Room | 4.41 m | 3.91 m | 4.41 m x 3.91 m |
| Main Level | Kitchen | 6.35 m | 3.45 m | 6.35 m x 3.45 m |
| Main Level | Family Room | 5.13 m | 4.26 m | 5.13 m x 4.26 m |
https://www.realtor.ca/real-estate/27618395/283-kirchoffer-avenue-ottawa-5102-westboro-west
Interested?
Contact us for more information
Carley Arnone
Salesperson
2148 Carling Ave., Units 5 & 6
Ottawa, Ontario K2A 1H1
Paul J. Bourque
Broker
2148 Carling Ave., Units 5 & 6
Ottawa, Ontario K2A 1H1






































