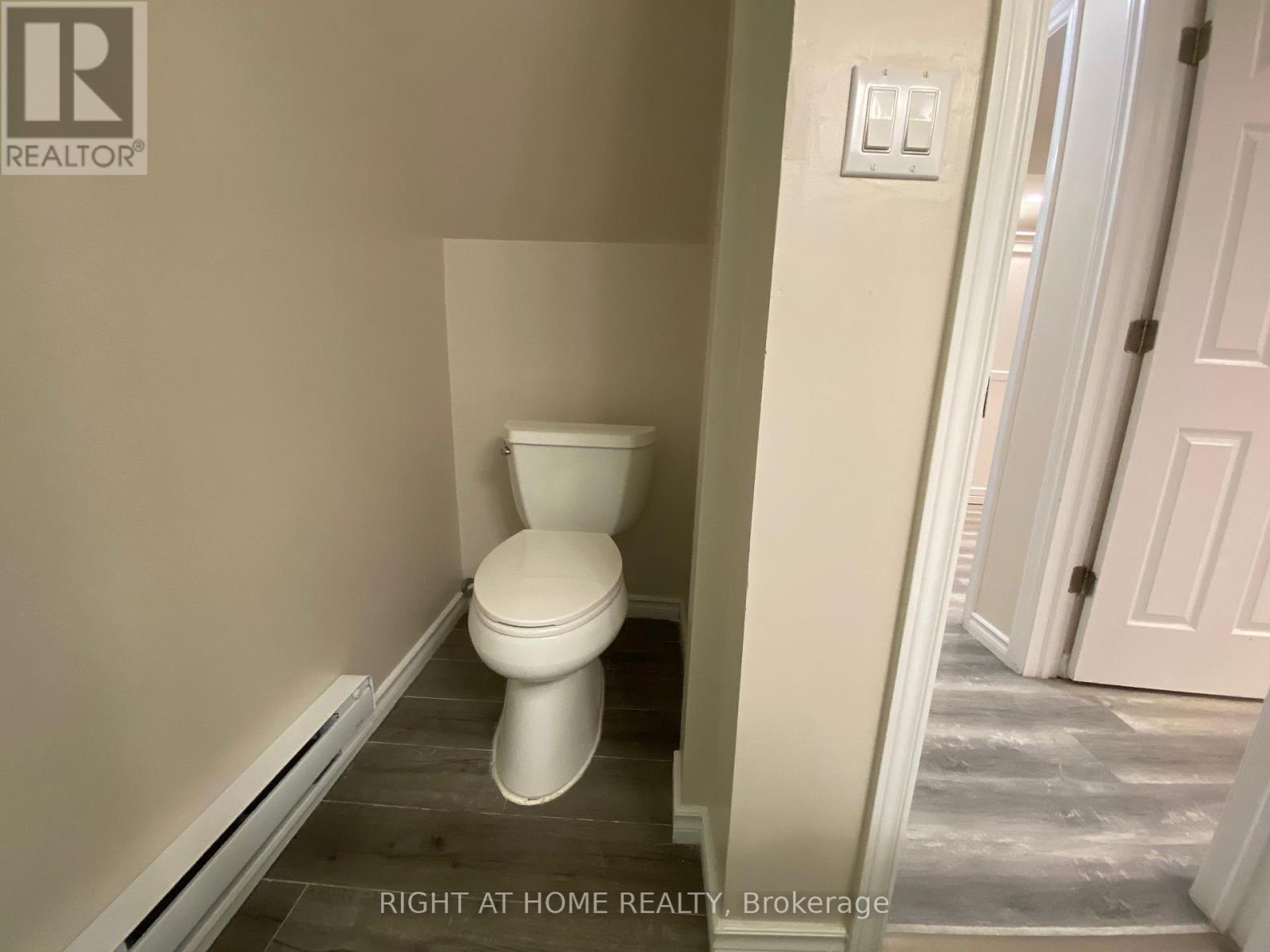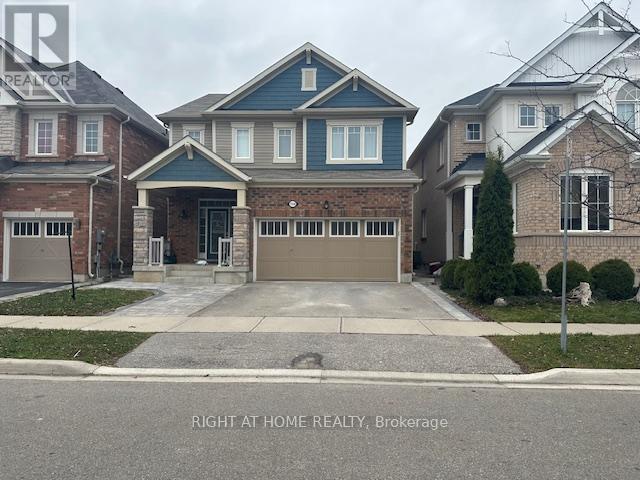Lower - 1354 Orr Terrace Milton, Ontario L9E 0B7
$2,000 Monthly
Ready for move in, lovely legal basement apartment w 2 bedrooms, 1 bathroom & 1 dedicated parking spot for rent, in the highly demanded Milton. Decent-sized bedrooms w Ikea closets. Bright & cheerful open concept. Private laundry w high-capacity washer & dryer. Modern white kitchen w SS appliances w BI over-the-range microwave, marble countertop and BI dishwasher. Esthetically pleasing & warming electric fireplace complements the living room; perfect for those cold winter nights & Holiday decorations. Freshly painted. Comfort plus heated bathroom!! w glass standing shower & mosaic floor. Under the stairs storage. Extra insulation for sound, weather & fireproofing. Book your showing and move before the Holidays to enjoy your new home :) **** EXTRAS **** Modern white kitchen w SS Appls: Fridge, Elec Stove, B/I Dishwasher, B/I Microwave. Ensuite laundry Very close to Great Schools, Shopping, Hospital, Trails, Transit, GO station & Community Cntr. Ez Hwy Access perfect for everyday commuting! (id:58043)
Property Details
| MLS® Number | W10431723 |
| Property Type | Single Family |
| Community Name | Ford |
| AmenitiesNearBy | Public Transit, Schools, Park, Hospital |
| CommunityFeatures | School Bus |
| Features | Lighting, Carpet Free, In Suite Laundry, Sump Pump |
| ParkingSpaceTotal | 1 |
Building
| BathroomTotal | 1 |
| BedroomsAboveGround | 2 |
| BedroomsTotal | 2 |
| Appliances | Water Heater |
| BasementFeatures | Apartment In Basement, Separate Entrance |
| BasementType | N/a |
| ConstructionStatus | Insulation Upgraded |
| ConstructionStyleAttachment | Detached |
| CoolingType | Central Air Conditioning |
| ExteriorFinish | Brick, Stone |
| FireProtection | Smoke Detectors |
| FireplacePresent | Yes |
| FireplaceTotal | 1 |
| FlooringType | Vinyl |
| FoundationType | Poured Concrete |
| HeatingFuel | Natural Gas |
| HeatingType | Forced Air |
| Type | House |
| UtilityWater | Municipal Water |
Parking
| Garage |
Land
| Acreage | No |
| LandAmenities | Public Transit, Schools, Park, Hospital |
| Sewer | Sanitary Sewer |
Rooms
| Level | Type | Length | Width | Dimensions |
|---|---|---|---|---|
| Lower Level | Bedroom | 3.8 m | 3 m | 3.8 m x 3 m |
| Lower Level | Bedroom | 3.7 m | 3 m | 3.7 m x 3 m |
| Lower Level | Living Room | 4.2 m | 2.6 m | 4.2 m x 2.6 m |
| Lower Level | Kitchen | 4.2 m | 2.5 m | 4.2 m x 2.5 m |
https://www.realtor.ca/real-estate/27667702/lower-1354-orr-terrace-milton-ford-ford
Interested?
Contact us for more information
Sherine Ishak
Salesperson
480 Eglinton Ave West
Mississauga, Ontario L5R 0G2

















