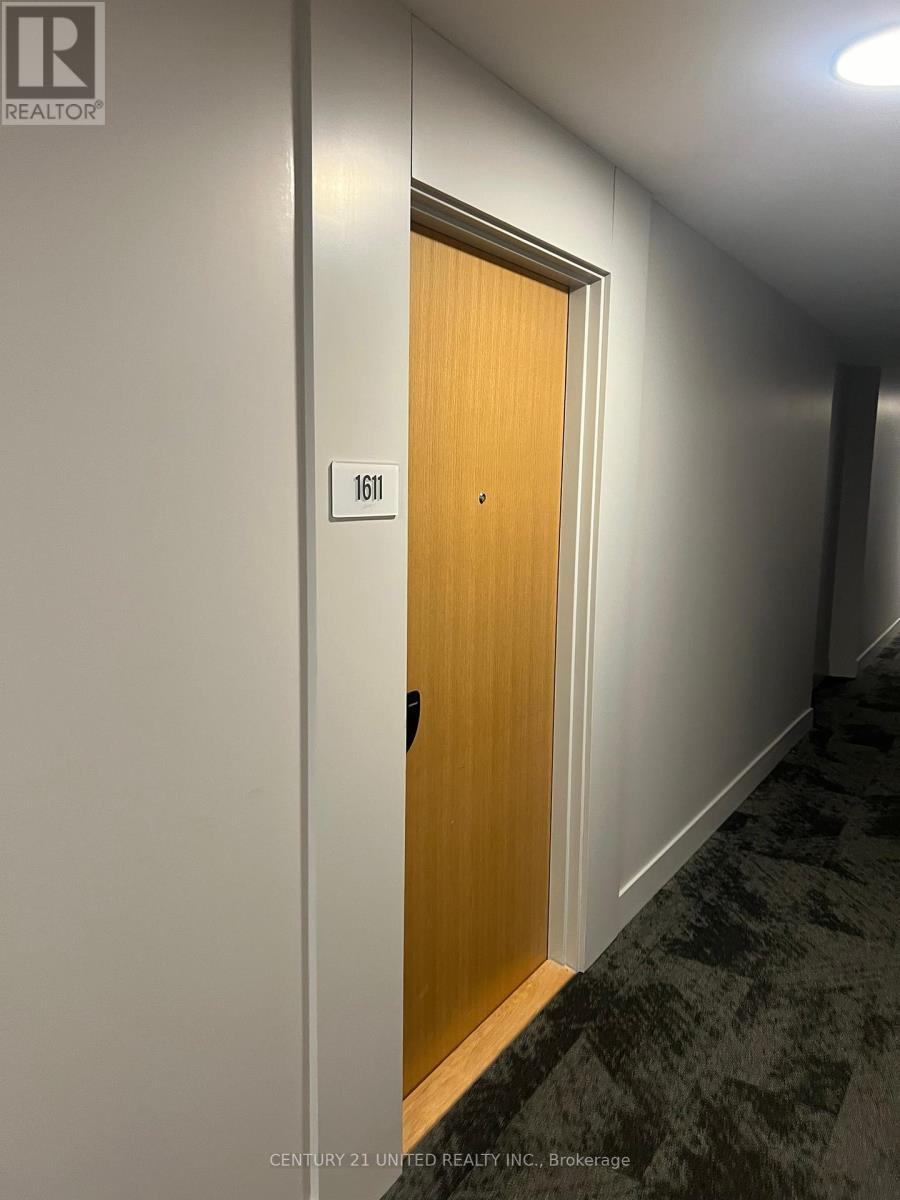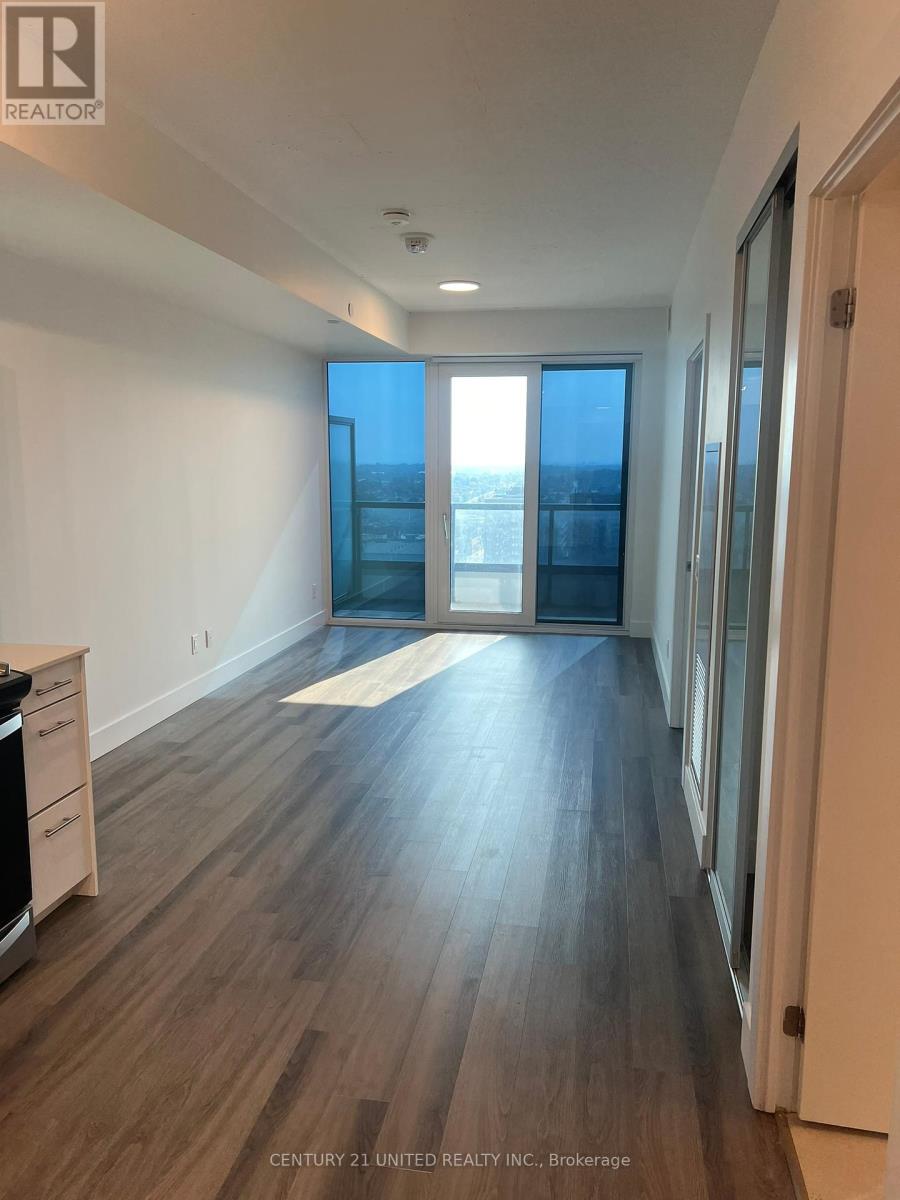1611 - 80 Bond Street E Oshawa, Ontario L1G 0E6
$2,790 Monthly
Live at 80 Bond in a brand new, modern condo-style building featuring luxury finishes and state-of-the-art technology. Enjoy Caesarstone countertops, stainless steel appliances, and floor-to-ceiling windows that flood your space with natural light. This building offers cutting-edge amenities including app-controlled smart home features, keyless entry, and a secure environment with concierge. Residents have access to a business room, fitness center, and stylish party space. Managed by a top-tier team, 80 Bond fosters a strong sense of community with regular events, making it the perfect place to call home. (id:58043)
Property Details
| MLS® Number | E9295425 |
| Property Type | Single Family |
| Community Name | Central |
| ParkingSpaceTotal | 1 |
Building
| BathroomTotal | 2 |
| BedroomsAboveGround | 2 |
| BedroomsTotal | 2 |
| Amenities | Separate Heating Controls |
| Appliances | Water Heater - Tankless |
| ConstructionStatus | Insulation Upgraded |
| CoolingType | Central Air Conditioning |
| ExteriorFinish | Concrete, Steel |
| FoundationType | Concrete |
| HeatingFuel | Natural Gas |
| HeatingType | Heat Pump |
| SizeInterior | 699.9943 - 1099.9909 Sqft |
| Type | Other |
| UtilityWater | Municipal Water |
Land
| Acreage | No |
| Sewer | Sanitary Sewer |
| SizeTotalText | Under 1/2 Acre |
Rooms
| Level | Type | Length | Width | Dimensions |
|---|---|---|---|---|
| Main Level | Living Room | 6.45 m | 6.07 m | 6.45 m x 6.07 m |
| Main Level | Primary Bedroom | 2.97 m | 2.79 m | 2.97 m x 2.79 m |
| Main Level | Bedroom 2 | 2.69 m | 2.71 m | 2.69 m x 2.71 m |
| Main Level | Den | 1.82 m | 1.87 m | 1.82 m x 1.87 m |
| Main Level | Other | 5.96 m | 1.52 m | 5.96 m x 1.52 m |
https://www.realtor.ca/real-estate/27355088/1611-80-bond-street-e-oshawa-central-central
Interested?
Contact us for more information
Arnold Gluck
Salesperson















