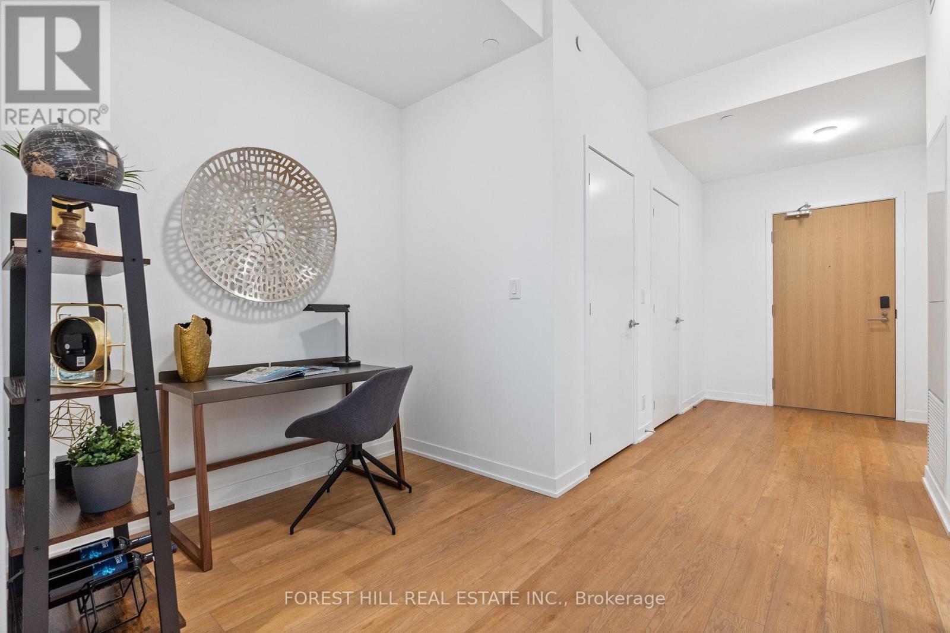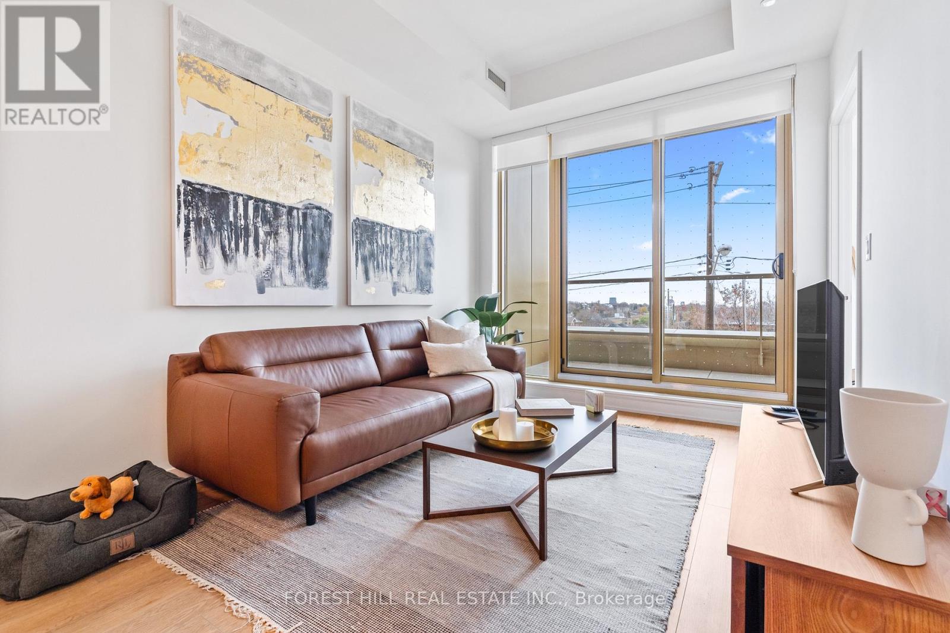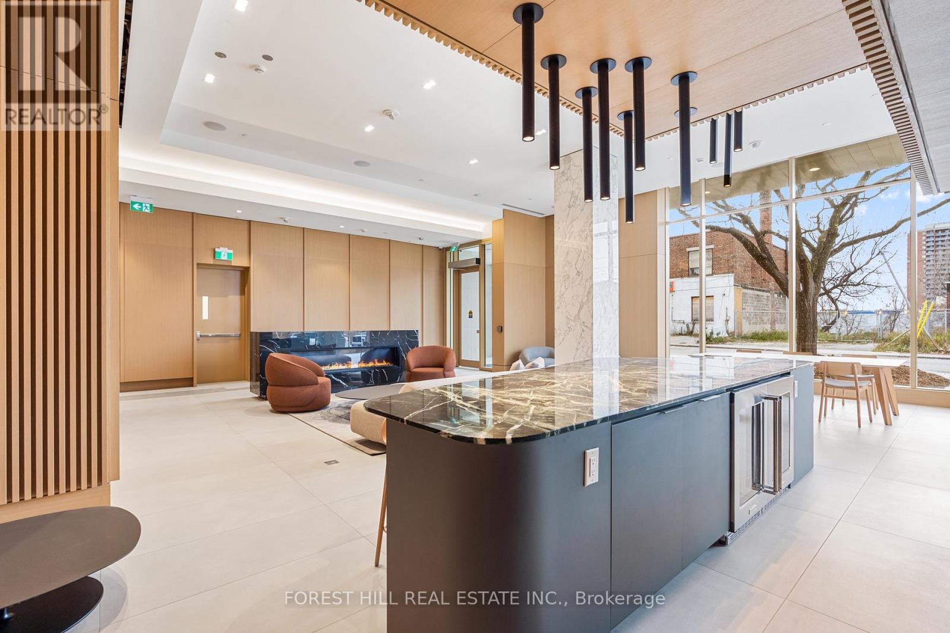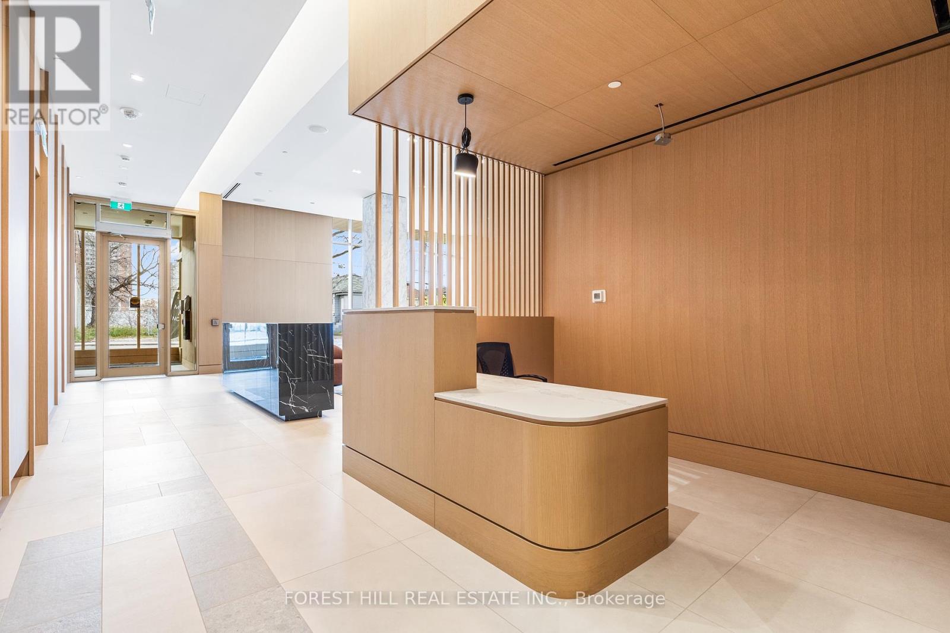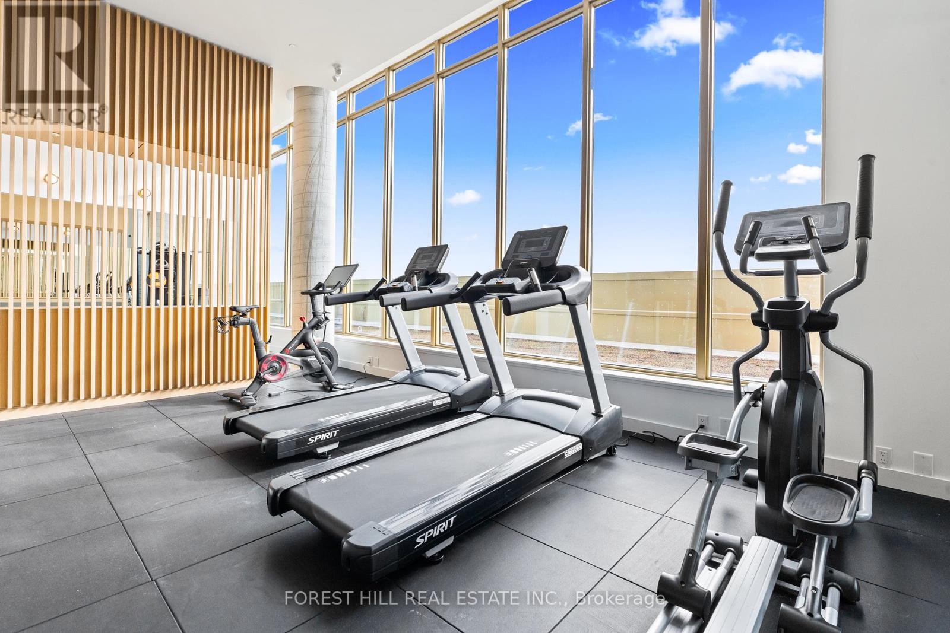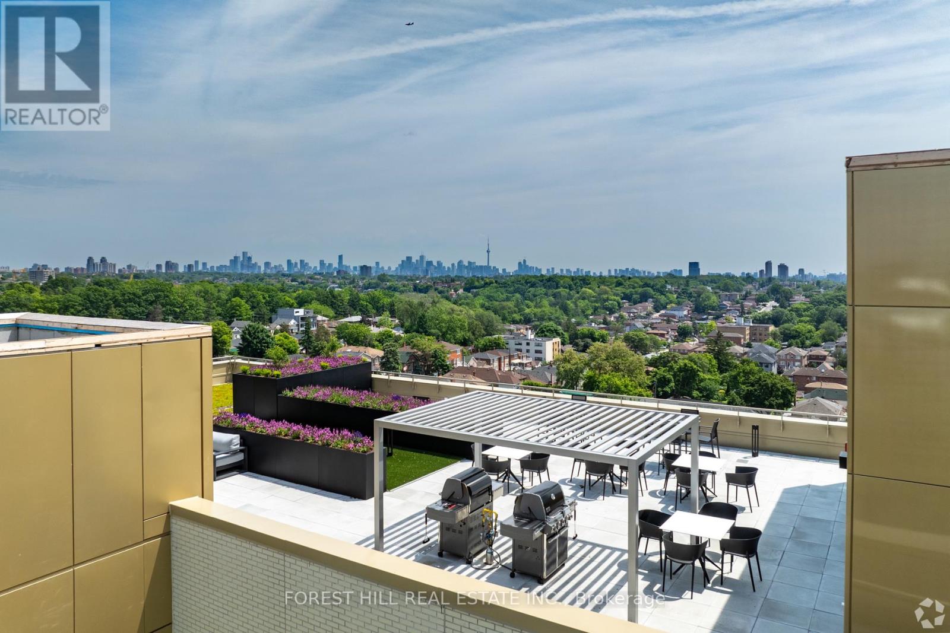2 Bedroom
2 Bathroom
799.9932 - 898.9921 sqft
Central Air Conditioning
Landscaped
$3,195 Monthly
Welcome Home to The Fairbank! Brand New Spacious 889 sq ft 2 Bedroom, 2 Bathroom Suite plus Office Nook with Generous Terrace with Spectacular Views of the City. Highlights Include Luxury Vinyl Plank Flooring, Quartz Kitchen Countertops, Tailored Cabinetry, Integrated Stainless Steel Appliances, Impressive Floor-to-Ceiling Windows, Custom Window Coverings, Spa Inspired Bathrooms, and In-Suite Laundry. Building Amenities Feature Hotel Inspired Lobby Lounge, Co-Working Space, Penthouse Level Gym and Yoga Studio, Penthouse Level Party Room, Rooftop Terrace Featuring 360 Degree Views of the City, and 1VALET Smart Technology Building App. Brand New Professionally Managed Rental Building in the Heart of Eglinton West. Steps from TTC and the Soon to Come Eglinton LRT. Parking & Lockers Available. **** EXTRAS **** Includes: Built-In Stainless Steel Appliances Including Oven, Microvent, Dishwasher, Refrigerator, Built-In Ceran Cooktop, Front Loading Washer & Dryer, All ELF's, Custom Window Blinds, Keyless Entry, 1VALET Smart Technology Building App. (id:58043)
Property Details
|
MLS® Number
|
W9511134 |
|
Property Type
|
Single Family |
|
Community Name
|
Briar Hill-Belgravia |
|
AmenitiesNearBy
|
Park, Place Of Worship, Public Transit |
|
CommunityFeatures
|
Pet Restrictions, Community Centre |
|
Features
|
Conservation/green Belt, Wheelchair Access |
|
Structure
|
Patio(s) |
Building
|
BathroomTotal
|
2 |
|
BedroomsAboveGround
|
2 |
|
BedroomsTotal
|
2 |
|
Amenities
|
Exercise Centre, Party Room, Visitor Parking, Security/concierge |
|
Appliances
|
Oven - Built-in |
|
CoolingType
|
Central Air Conditioning |
|
ExteriorFinish
|
Aluminum Siding, Concrete |
|
FireProtection
|
Controlled Entry, Smoke Detectors |
|
SizeInterior
|
799.9932 - 898.9921 Sqft |
|
Type
|
Apartment |
Parking
Land
|
Acreage
|
No |
|
LandAmenities
|
Park, Place Of Worship, Public Transit |
|
LandscapeFeatures
|
Landscaped |
Rooms
| Level |
Type |
Length |
Width |
Dimensions |
|
Flat |
Living Room |
3.63 m |
2.93 m |
3.63 m x 2.93 m |
|
Flat |
Dining Room |
2.55 m |
2.93 m |
2.55 m x 2.93 m |
|
Flat |
Kitchen |
2.55 m |
2.88 m |
2.55 m x 2.88 m |
|
Flat |
Primary Bedroom |
3.22 m |
2.83 m |
3.22 m x 2.83 m |
|
Flat |
Bedroom 2 |
3.22 m |
2.83 m |
3.22 m x 2.83 m |
https://www.realtor.ca/real-estate/27581661/220-9-croham-road-toronto-briar-hill-belgravia-briar-hill-belgravia







