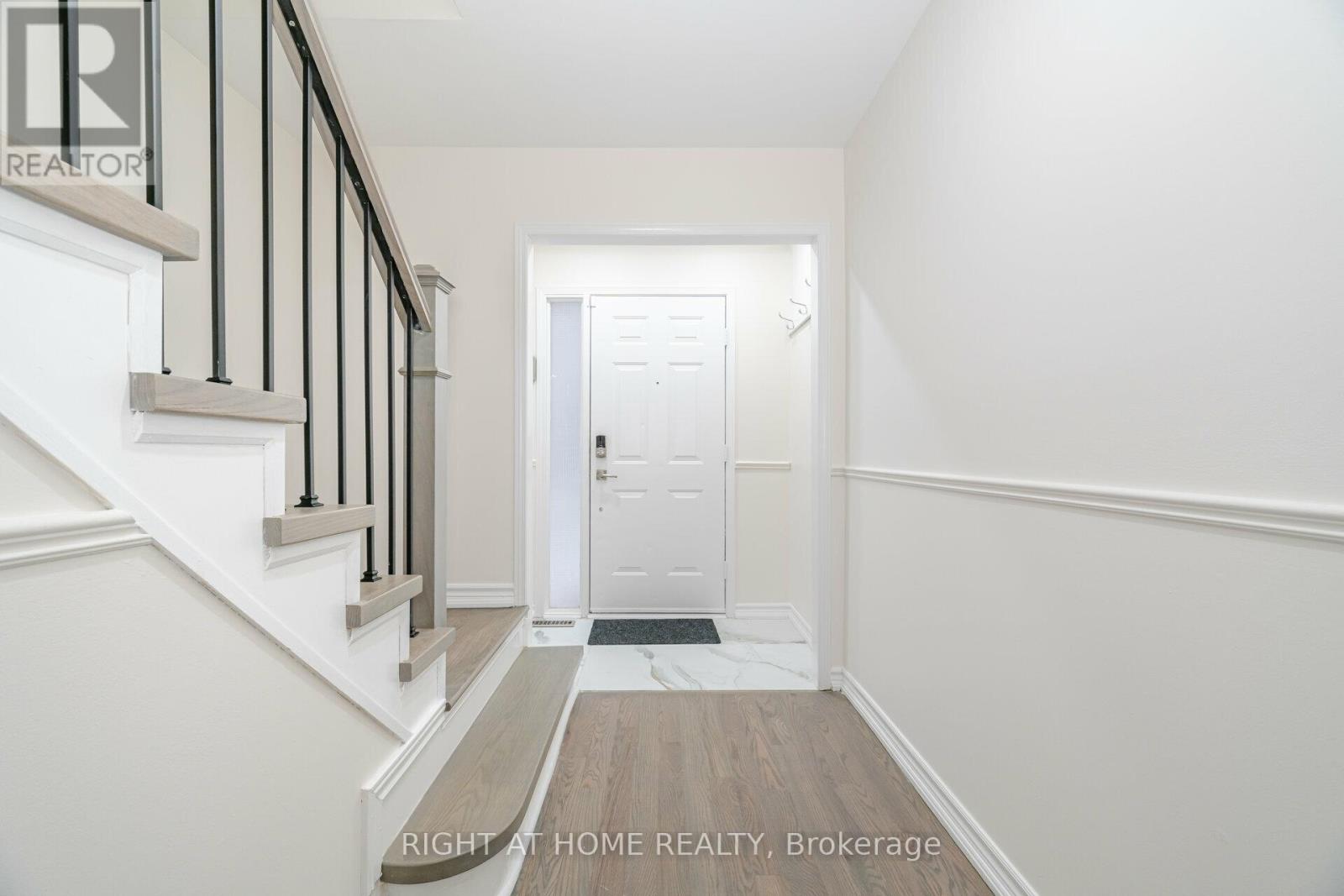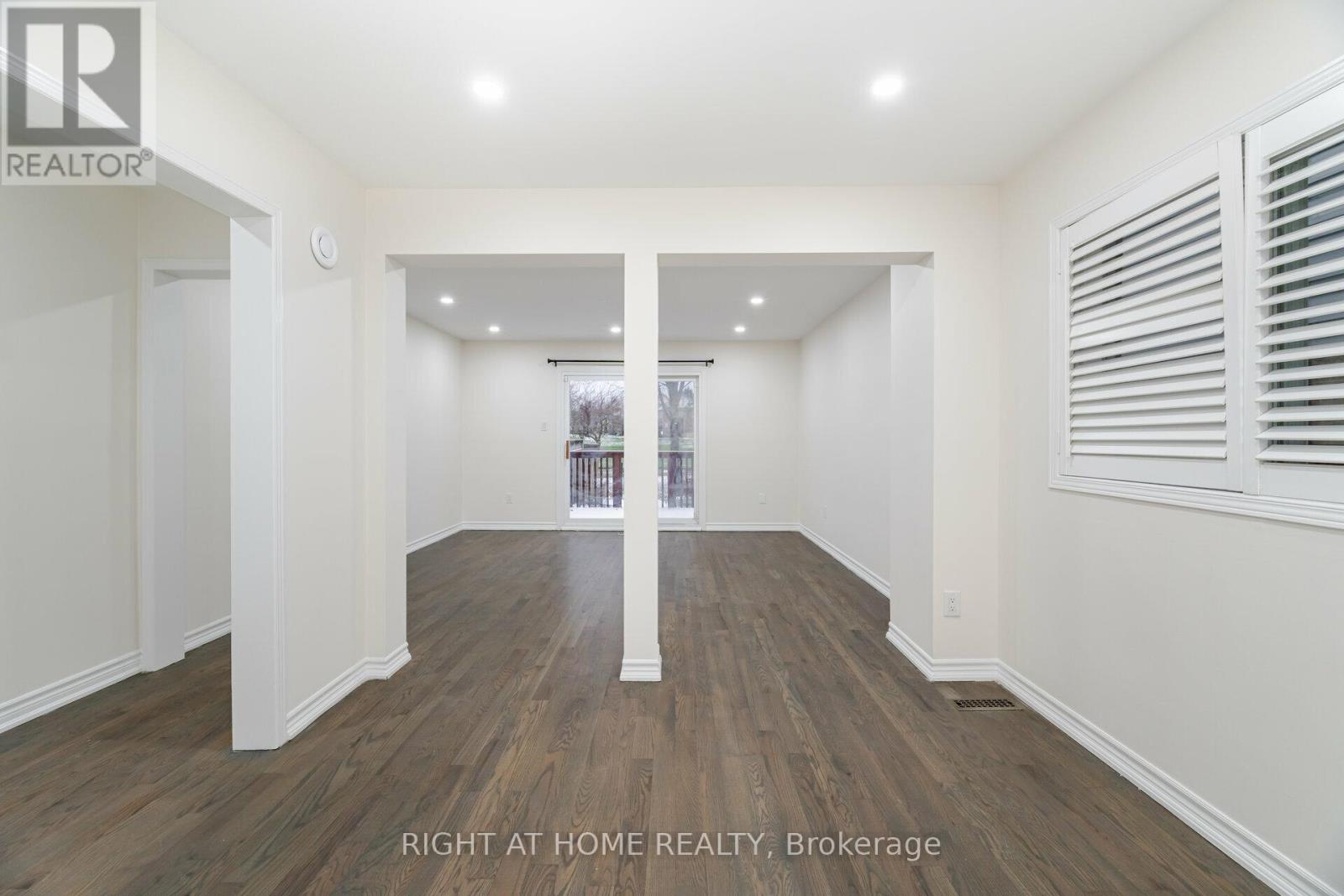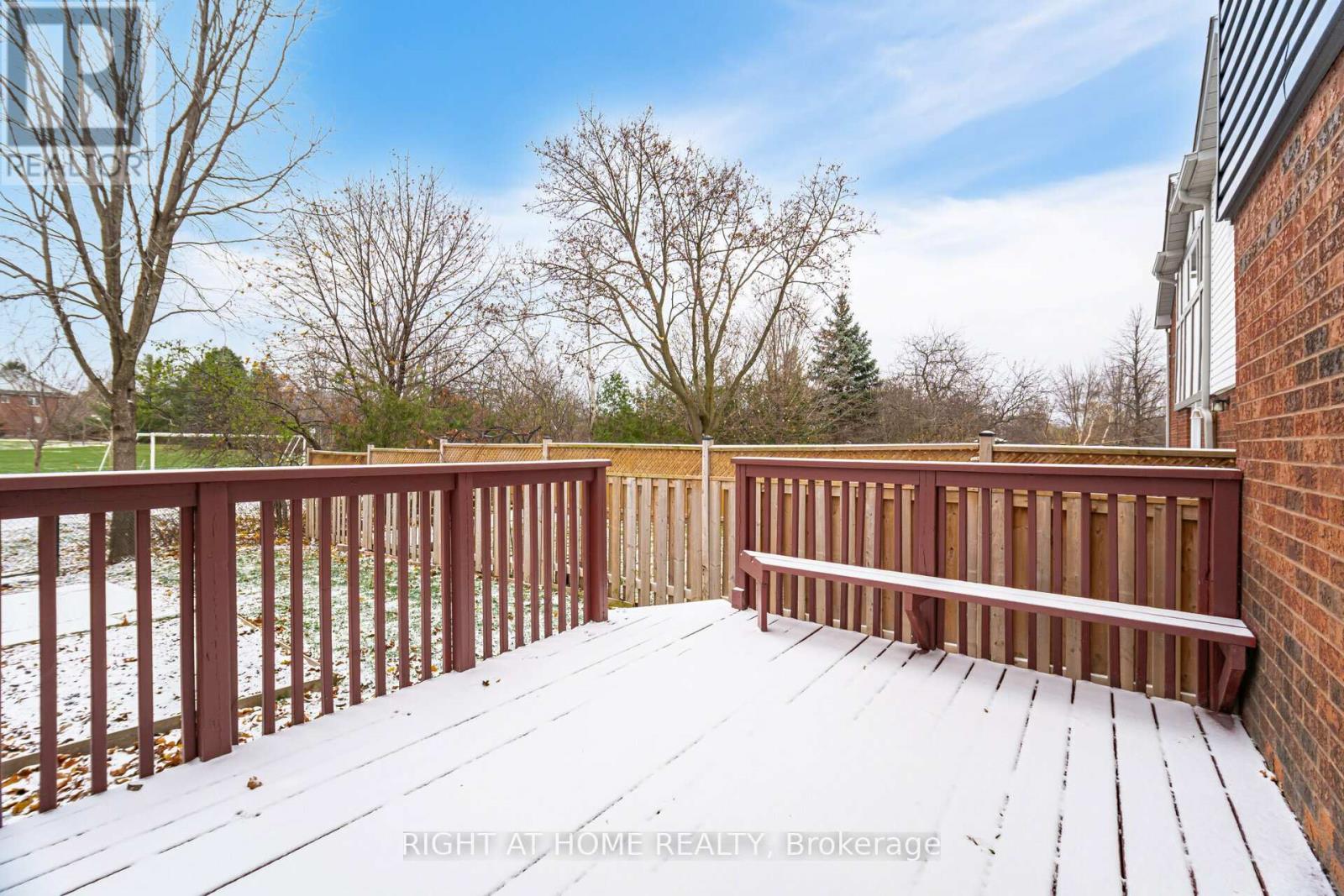2435 Stefi Trail Oakville, Ontario L6H 5Y4
3 Bedroom
3 Bathroom
Central Air Conditioning
Forced Air
$3,700 Monthly
Newly renovated, clean, fresh, and bright townhouse in the River Oaks Neighborhood of Oakville. Finished basement, 2 car parking, backs onto a park, large deck, 3 spacious bedrooms. Utilities are not included in the monthly rent. **** EXTRAS **** Freshly renovated, full home including the finished basement. Utilities not included. (id:58043)
Property Details
| MLS® Number | W11883430 |
| Property Type | Single Family |
| Community Name | 1015 - RO River Oaks |
| AmenitiesNearBy | Park, Schools |
| ParkingSpaceTotal | 2 |
| Structure | Deck |
Building
| BathroomTotal | 3 |
| BedroomsAboveGround | 3 |
| BedroomsTotal | 3 |
| Appliances | Garage Door Opener Remote(s), Dryer, Microwave, Refrigerator, Stove, Washer |
| BasementDevelopment | Finished |
| BasementType | N/a (finished) |
| ConstructionStyleAttachment | Attached |
| CoolingType | Central Air Conditioning |
| ExteriorFinish | Brick |
| FoundationType | Poured Concrete |
| HalfBathTotal | 1 |
| HeatingFuel | Natural Gas |
| HeatingType | Forced Air |
| StoriesTotal | 2 |
| Type | Row / Townhouse |
| UtilityWater | Municipal Water |
Parking
| Garage |
Land
| Acreage | No |
| FenceType | Fenced Yard |
| LandAmenities | Park, Schools |
| Sewer | Sanitary Sewer |
| SizeDepth | 122 Ft ,9 In |
| SizeFrontage | 19 Ft ,8 In |
| SizeIrregular | 19.72 X 122.83 Ft |
| SizeTotalText | 19.72 X 122.83 Ft|under 1/2 Acre |
Rooms
| Level | Type | Length | Width | Dimensions |
|---|---|---|---|---|
| Second Level | Primary Bedroom | 4.44 m | 4.34 m | 4.44 m x 4.34 m |
| Second Level | Bedroom 2 | 3.25 m | 3.23 m | 3.25 m x 3.23 m |
| Second Level | Bedroom 3 | 3.94 m | 3.17 m | 3.94 m x 3.17 m |
| Basement | Recreational, Games Room | 4.78 m | 4.11 m | 4.78 m x 4.11 m |
| Basement | Laundry Room | 1.83 m | 4.11 m | 1.83 m x 4.11 m |
| Main Level | Living Room | 4.32 m | 4.19 m | 4.32 m x 4.19 m |
| Main Level | Dining Room | 3.12 m | 2.13 m | 3.12 m x 2.13 m |
| Main Level | Kitchen | 3.12 m | 2.13 m | 3.12 m x 2.13 m |
Utilities
| Cable | Available |
| Sewer | Available |
Interested?
Contact us for more information
Elisa Goldhawke
Salesperson
Right At Home Realty
480 Eglinton Ave West #30, 106498
Mississauga, Ontario L5R 0G2
480 Eglinton Ave West #30, 106498
Mississauga, Ontario L5R 0G2




























