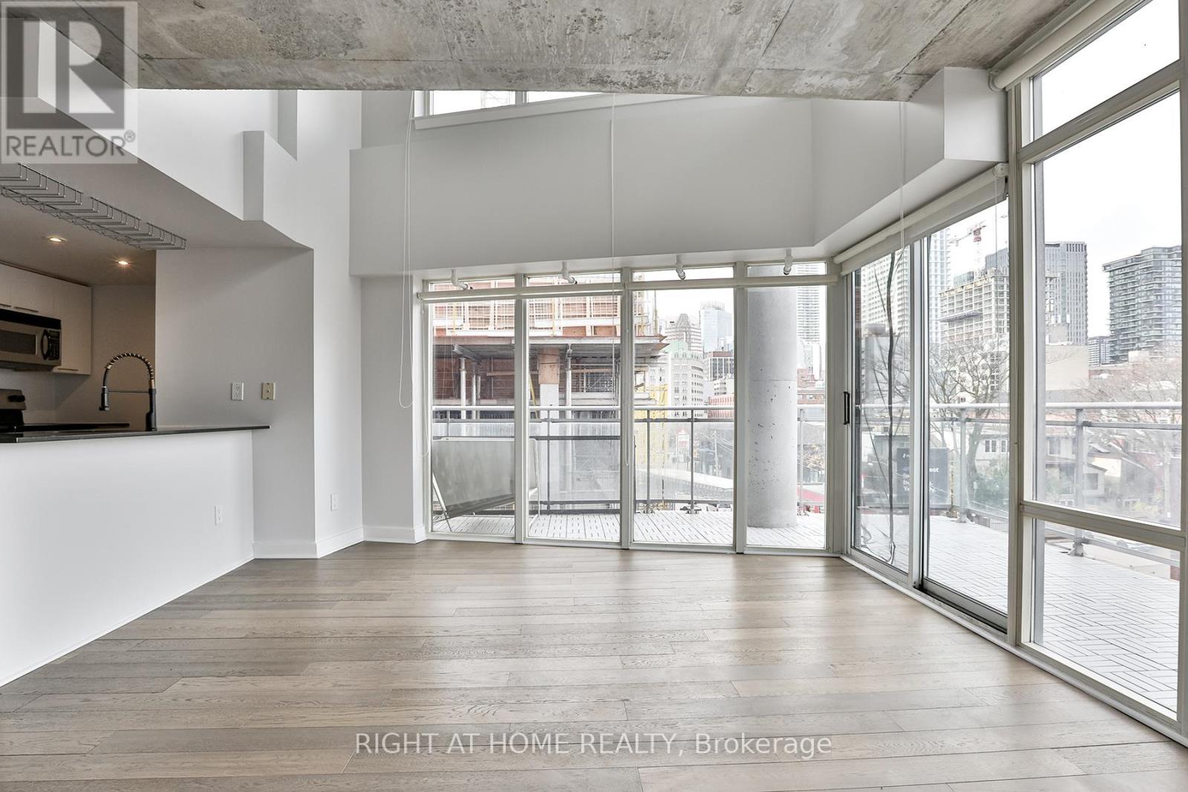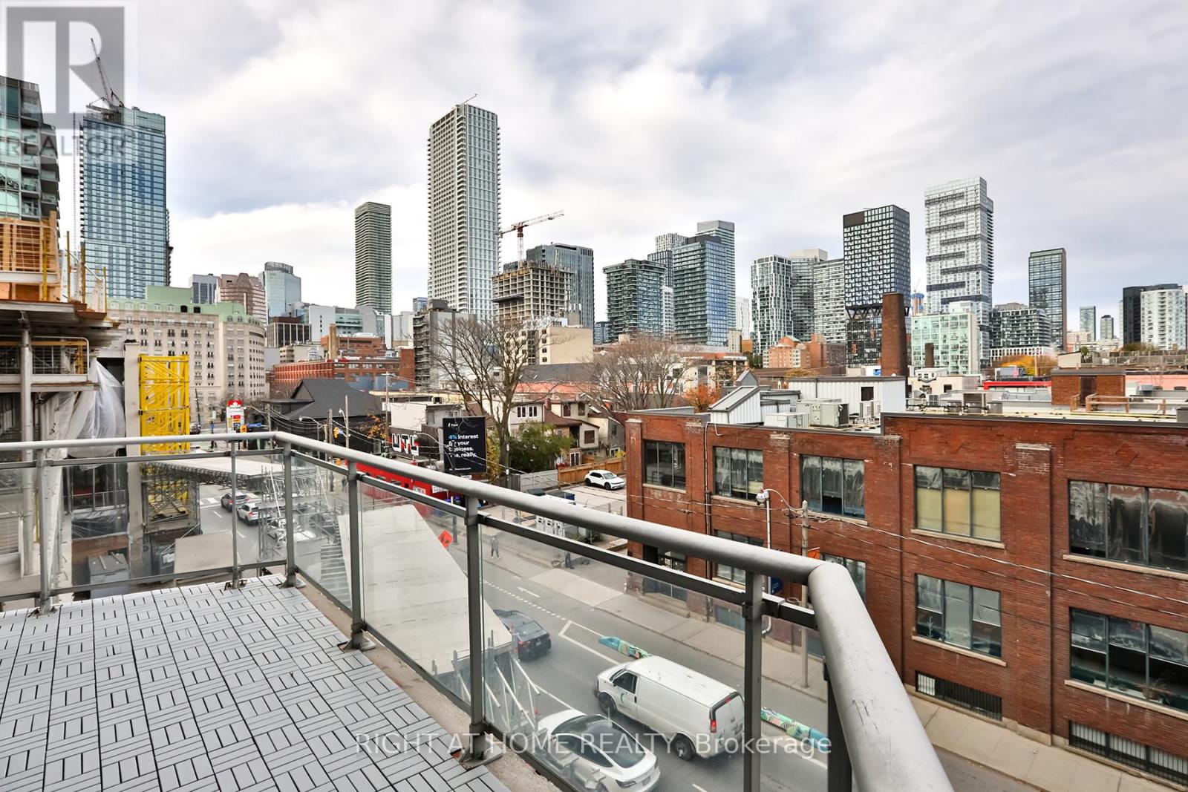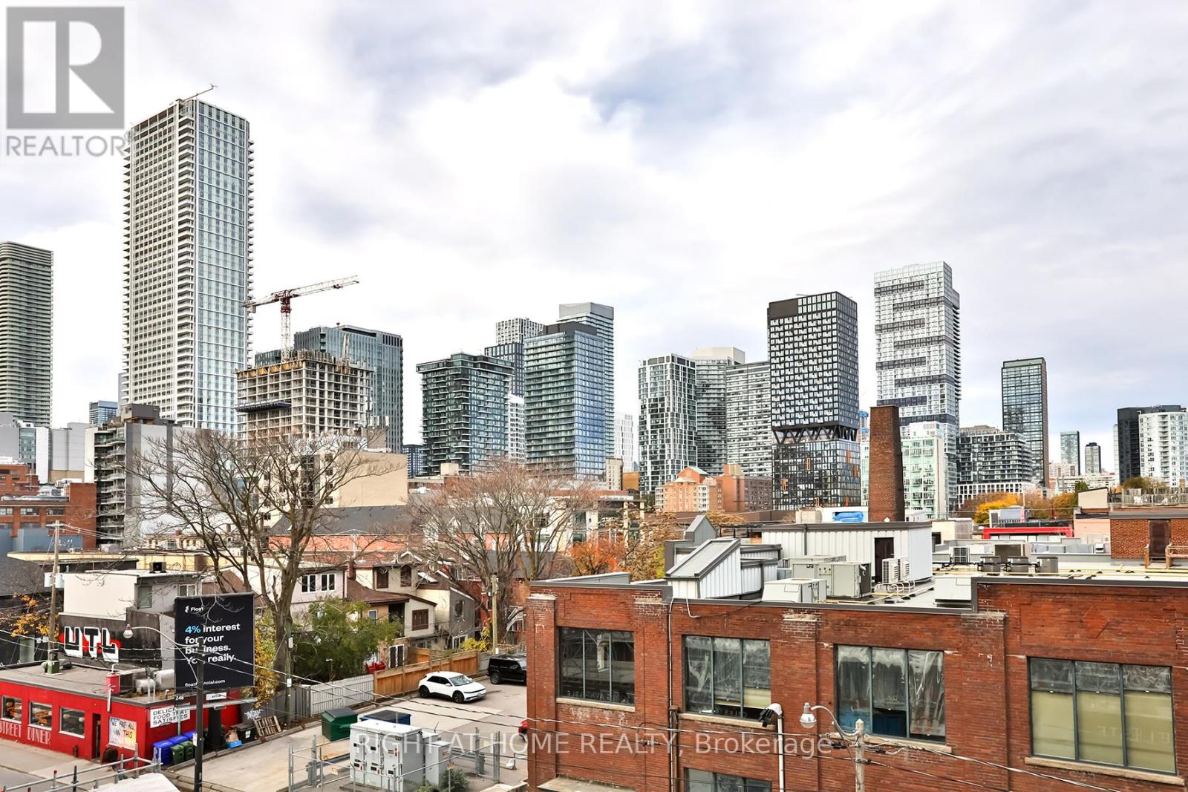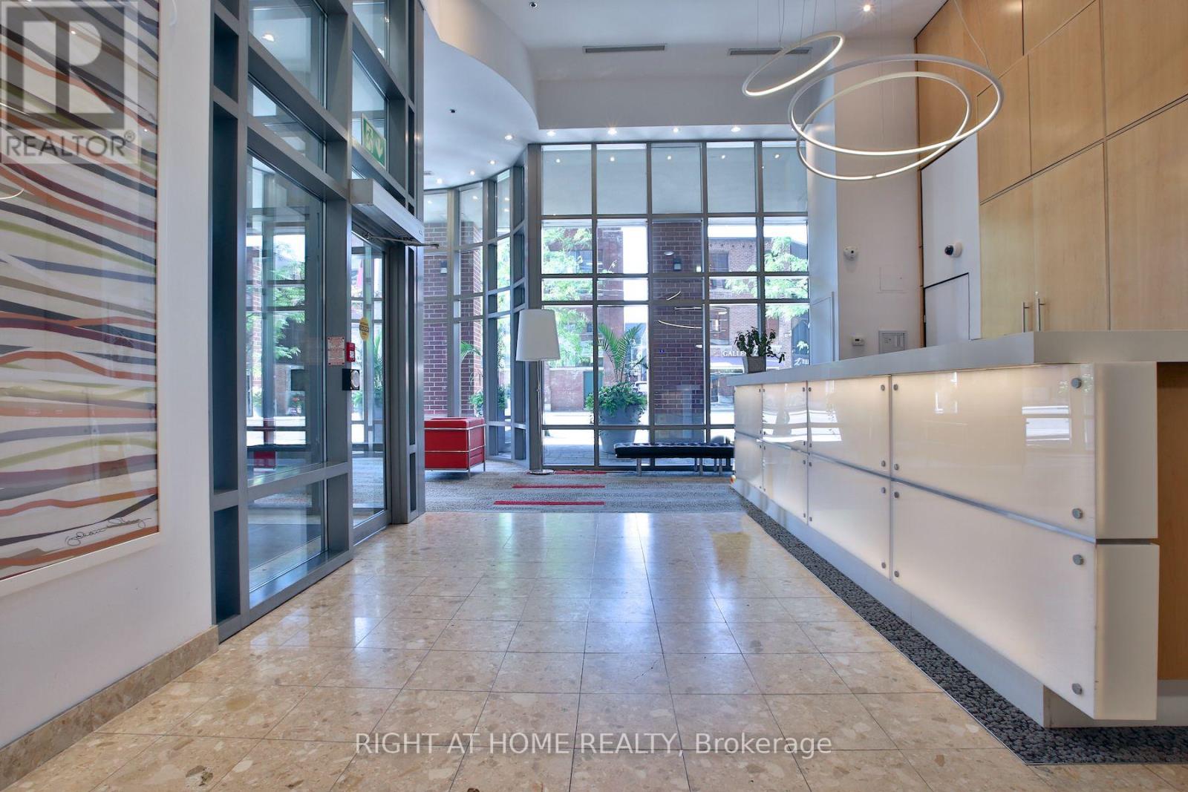408 - 255 Richmond Street E Toronto, Ontario M5A 4T7
$3,700 Monthly
Boutique Loft Building -Spacious 990 sq. ft. 2-storey corner loft with 3 bedrooms, 2 full bathrooms, and exposed concrete ceilings, located in the heart of Toronto!The large primary bedroom features a walk-in closet and an ensuite bathroom with a bathtub and a separate standalone shower.This unit includes all utilities, parking, and a locker. Enjoy an abundance of natural light through the floor-to-ceiling 18 ft. windows and a wrap-around balcony.The open-concept kitchen has been beautifully upgraded with stainless steel appliances, a quartz countertop, and a breakfast bar. Stunning wood flooring runs throughout the unit. Conveniently located with easy access to the DVP and public transit.Residents enjoy a variety of building amenities, including fitness and steam rooms, a party room, a guest suite, and ample underground visitor parkingoffering a unique downtown loft living experience. **** EXTRAS **** The landlord is open to leasing the unit without the parking spot if the tenant does not require it. (id:58043)
Property Details
| MLS® Number | C10425727 |
| Property Type | Single Family |
| Community Name | Moss Park |
| AmenitiesNearBy | Hospital, Public Transit, Schools |
| CommunityFeatures | Pet Restrictions |
| Features | Balcony, Carpet Free |
| ParkingSpaceTotal | 1 |
Building
| BathroomTotal | 2 |
| BedroomsAboveGround | 3 |
| BedroomsTotal | 3 |
| Amenities | Security/concierge, Exercise Centre, Party Room, Recreation Centre, Visitor Parking, Storage - Locker |
| Appliances | Dishwasher, Dryer, Microwave, Refrigerator, Stove, Washer, Window Coverings |
| ArchitecturalStyle | Loft |
| CoolingType | Central Air Conditioning |
| ExteriorFinish | Brick |
| HeatingFuel | Natural Gas |
| HeatingType | Forced Air |
| SizeInterior | 899.9921 - 998.9921 Sqft |
| Type | Apartment |
Parking
| Underground |
Land
| Acreage | No |
| LandAmenities | Hospital, Public Transit, Schools |
Rooms
| Level | Type | Length | Width | Dimensions |
|---|---|---|---|---|
| Second Level | Primary Bedroom | 3.627 m | 3.322 m | 3.627 m x 3.322 m |
| Second Level | Bedroom | 4.267 m | 2.865 m | 4.267 m x 2.865 m |
| Main Level | Living Room | 4.968 m | 4.084 m | 4.968 m x 4.084 m |
| Main Level | Dining Room | 4.968 m | 4.084 m | 4.968 m x 4.084 m |
| Main Level | Kitchen | 3.108 m | 2.316 m | 3.108 m x 2.316 m |
| Main Level | Bedroom | 2.164 m | 2.438 m | 2.164 m x 2.438 m |
| Main Level | Bathroom | Measurements not available |
https://www.realtor.ca/real-estate/27654192/408-255-richmond-street-e-toronto-moss-park-moss-park
Interested?
Contact us for more information
Steven Da Silva
Salesperson
130 Queens Quay East #506
Toronto, Ontario M5V 3Z6









































