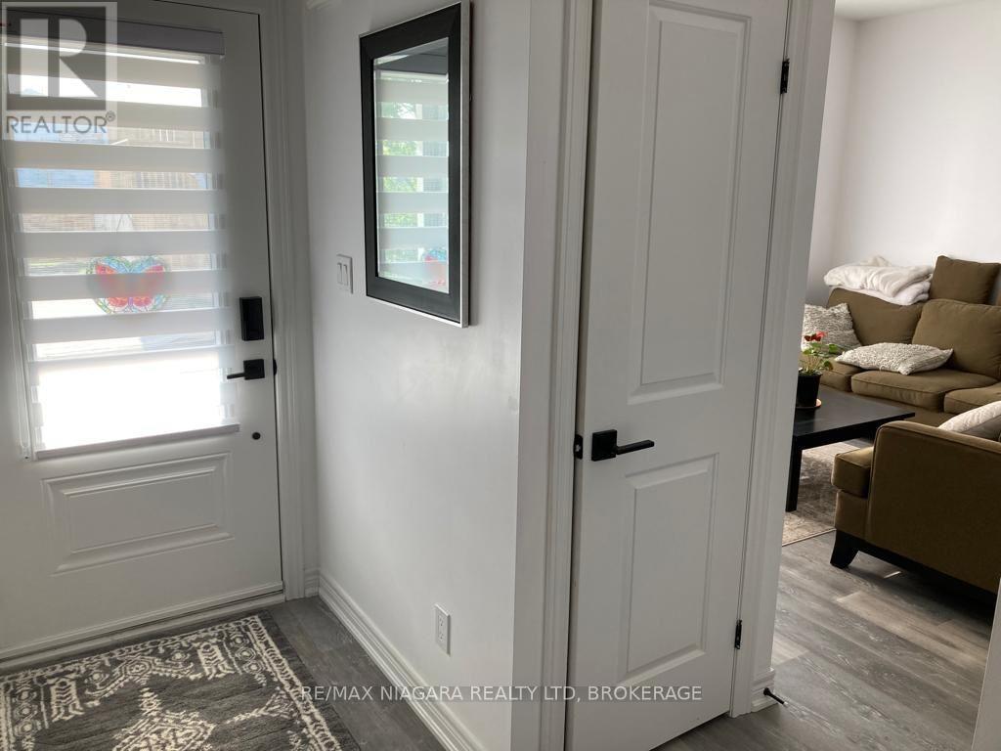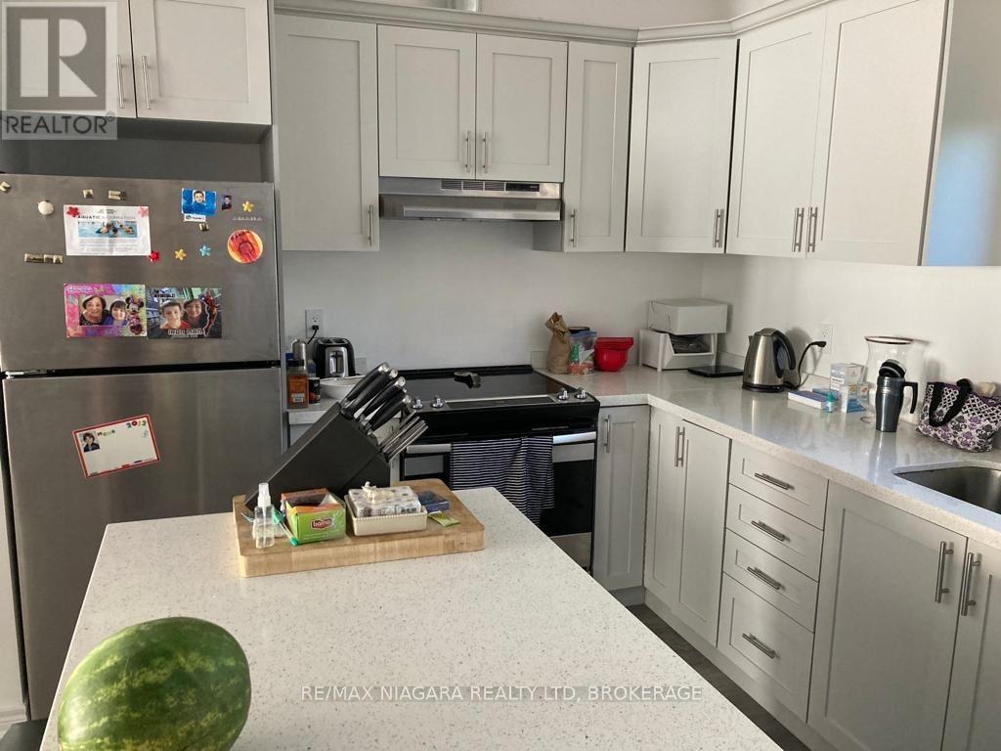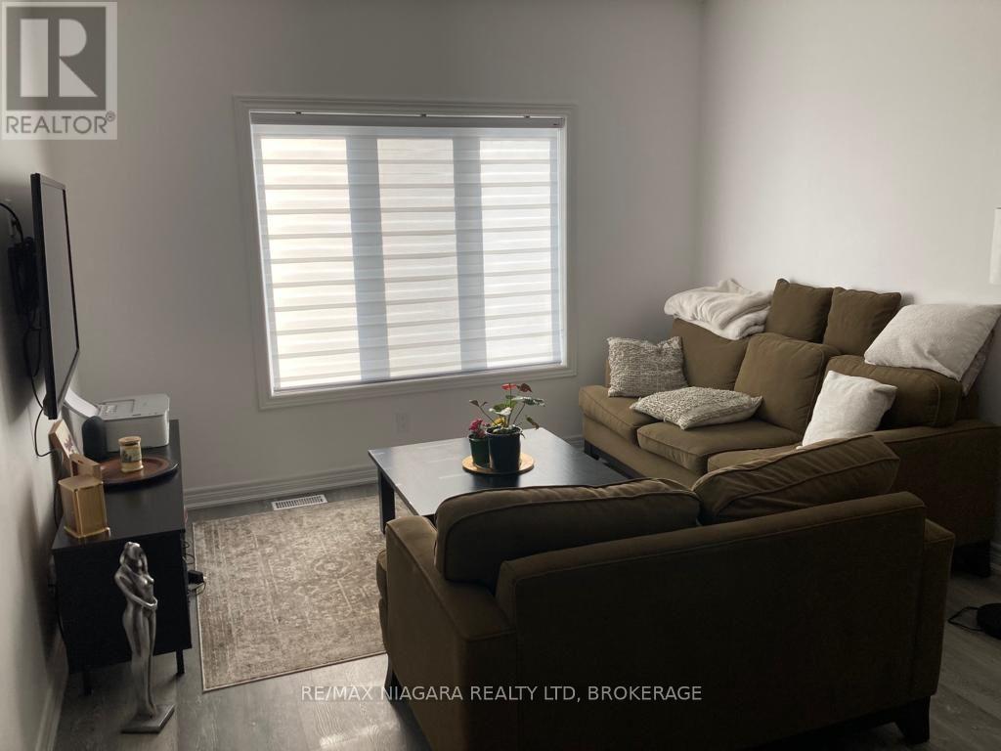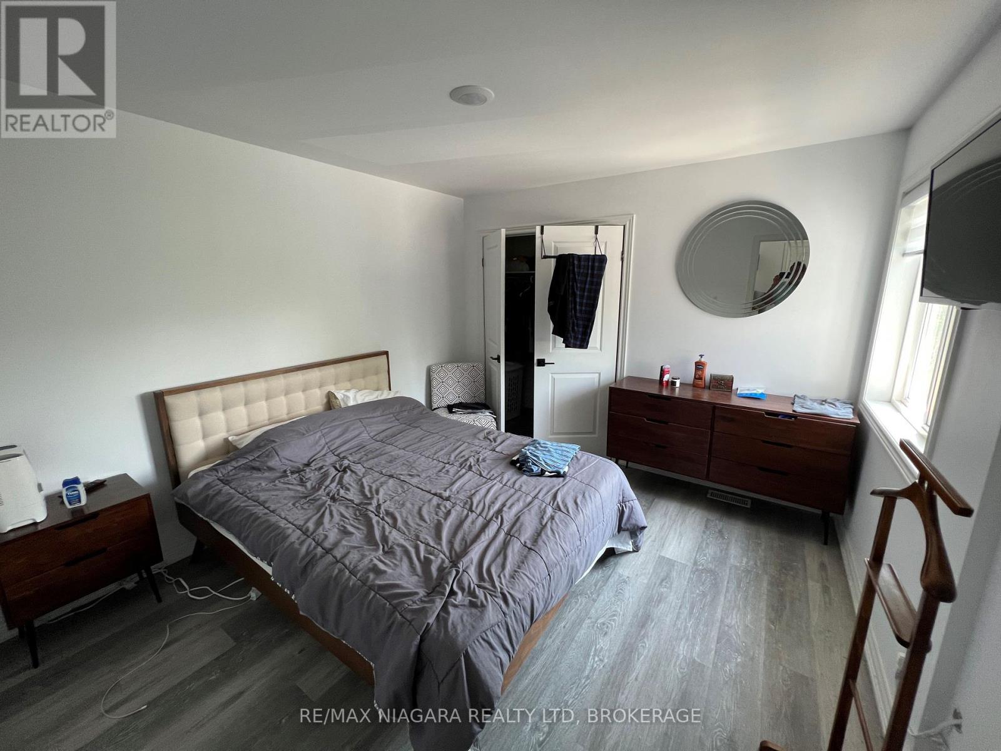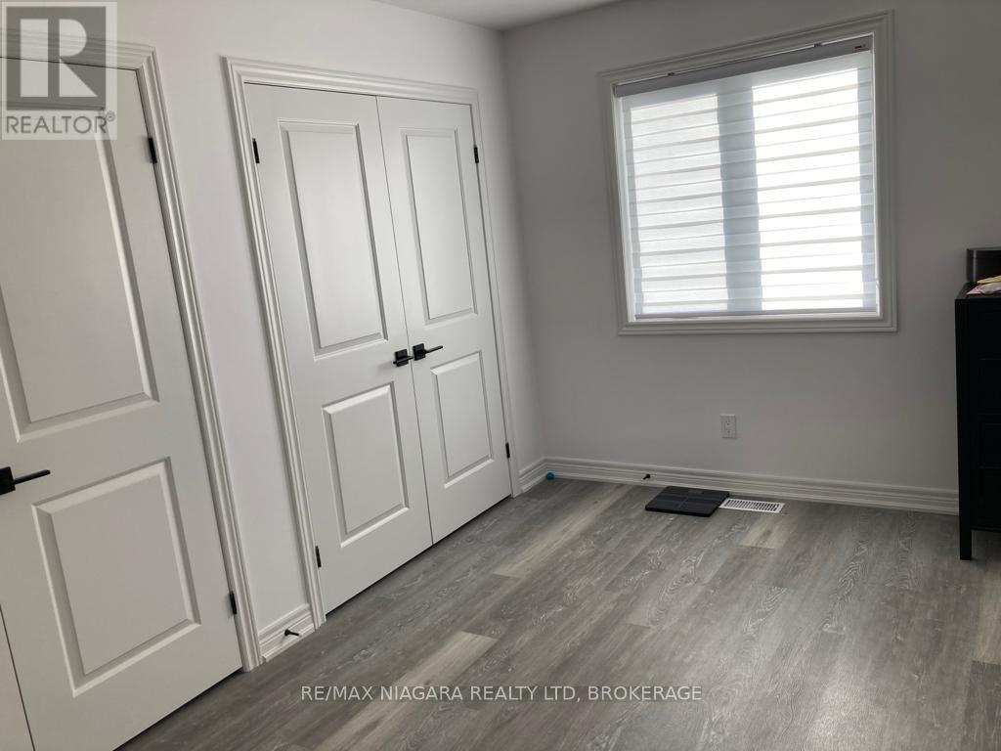7 Upper - 8196 Mcleod Road Niagara Falls, Ontario L2H 3N3
$2,295 Monthly
This charming two-storey home features three beautiful bedrooms. The unit boasts a modern, open-concept layout, combining the kitchen, living room, and dining room, with direct access to a spacious deck. Please note: Basement is not included. Tenants are responsible for all utilities and monthly rent payments. To apply, applicants must provide a recent full credit report, photo ID, letter ofemployment, references, and two recent pay stubs. The property is ideally located near a variety of amenities, including schools, YMCA, Boysand Girls Club, Heartland Forest, Millennium walking trail, restaurants, a movie theatre, shopping (Costco included), and the future hospital. It also offers easy access to the QEW. Unit is vacant. (id:58043)
Property Details
| MLS® Number | X11887930 |
| Property Type | Single Family |
| Community Name | 222 - Brown |
| CommunityFeatures | Pet Restrictions |
| Features | In Suite Laundry |
| ParkingSpaceTotal | 1 |
Building
| BathroomTotal | 3 |
| BedroomsAboveGround | 2 |
| BedroomsTotal | 2 |
| Appliances | Water Heater, Dishwasher, Dryer, Refrigerator, Stove, Washer |
| CoolingType | Central Air Conditioning |
| ExteriorFinish | Stone, Vinyl Siding |
| HalfBathTotal | 1 |
| HeatingFuel | Natural Gas |
| HeatingType | Forced Air |
| StoriesTotal | 2 |
| SizeInterior | 1199.9898 - 1398.9887 Sqft |
| Type | Row / Townhouse |
Land
| Acreage | No |
Rooms
| Level | Type | Length | Width | Dimensions |
|---|---|---|---|---|
| Second Level | Primary Bedroom | 4.572 m | 3.3528 m | 4.572 m x 3.3528 m |
| Second Level | Bedroom 2 | 3.9319 m | 2.8651 m | 3.9319 m x 2.8651 m |
| Second Level | Bedroom 3 | 3.5662 m | 2.8651 m | 3.5662 m x 2.8651 m |
| Main Level | Living Room | 4.1148 m | 3.871 m | 4.1148 m x 3.871 m |
| Main Level | Dining Room | 3.4138 m | 1.8593 m | 3.4138 m x 1.8593 m |
| Main Level | Kitchen | 3.4747 m | 1.8593 m | 3.4747 m x 1.8593 m |
Interested?
Contact us for more information
Tony Gigliotti
Salesperson
5627 Main St
Niagara Falls, Ontario L2G 5Z3



