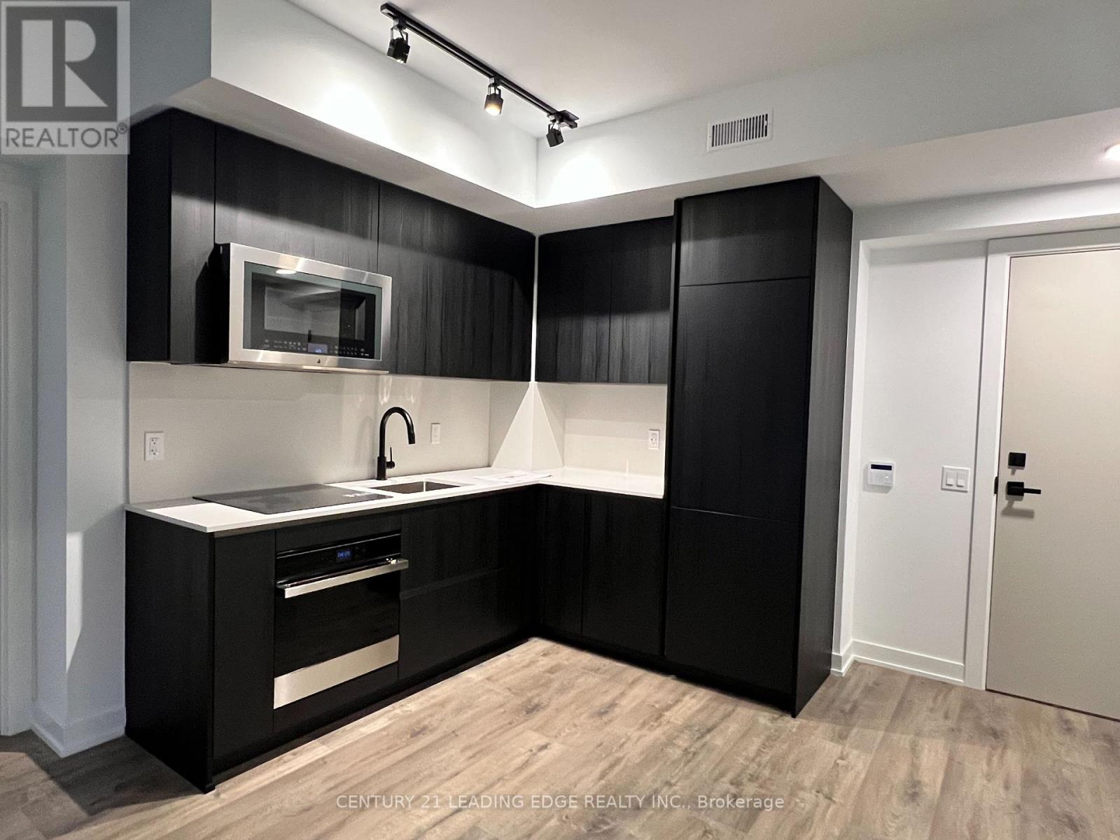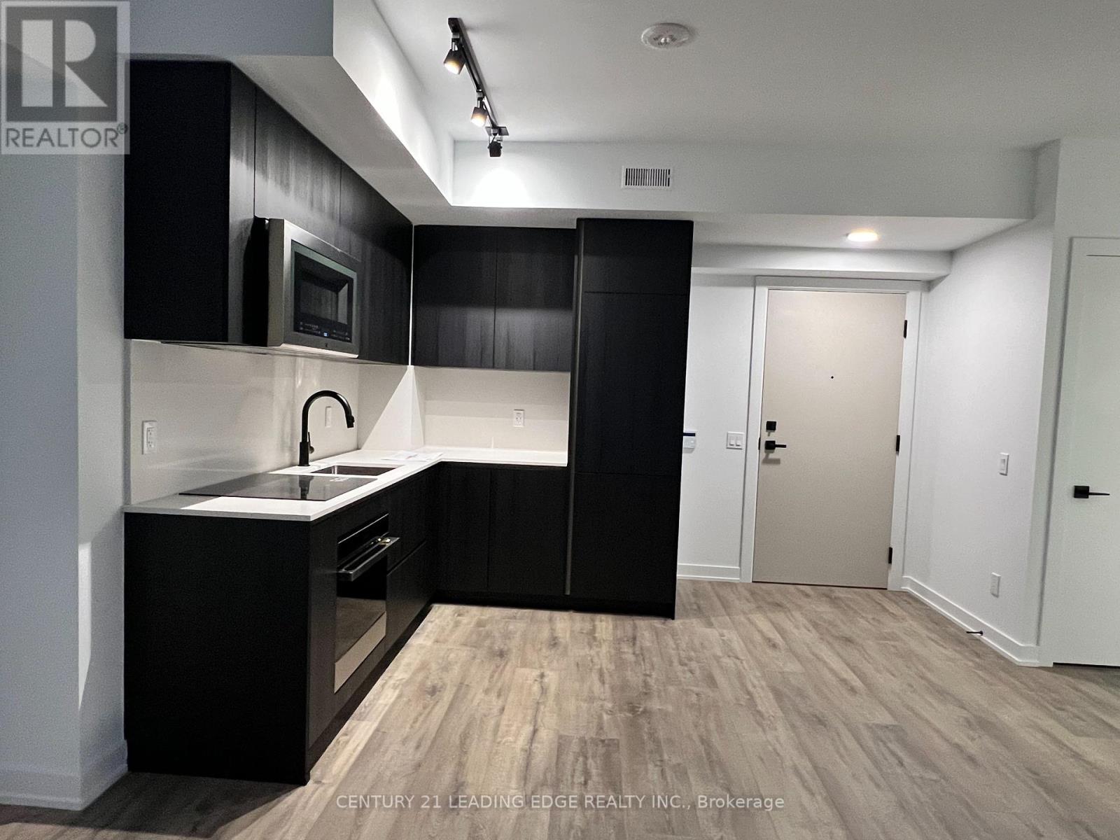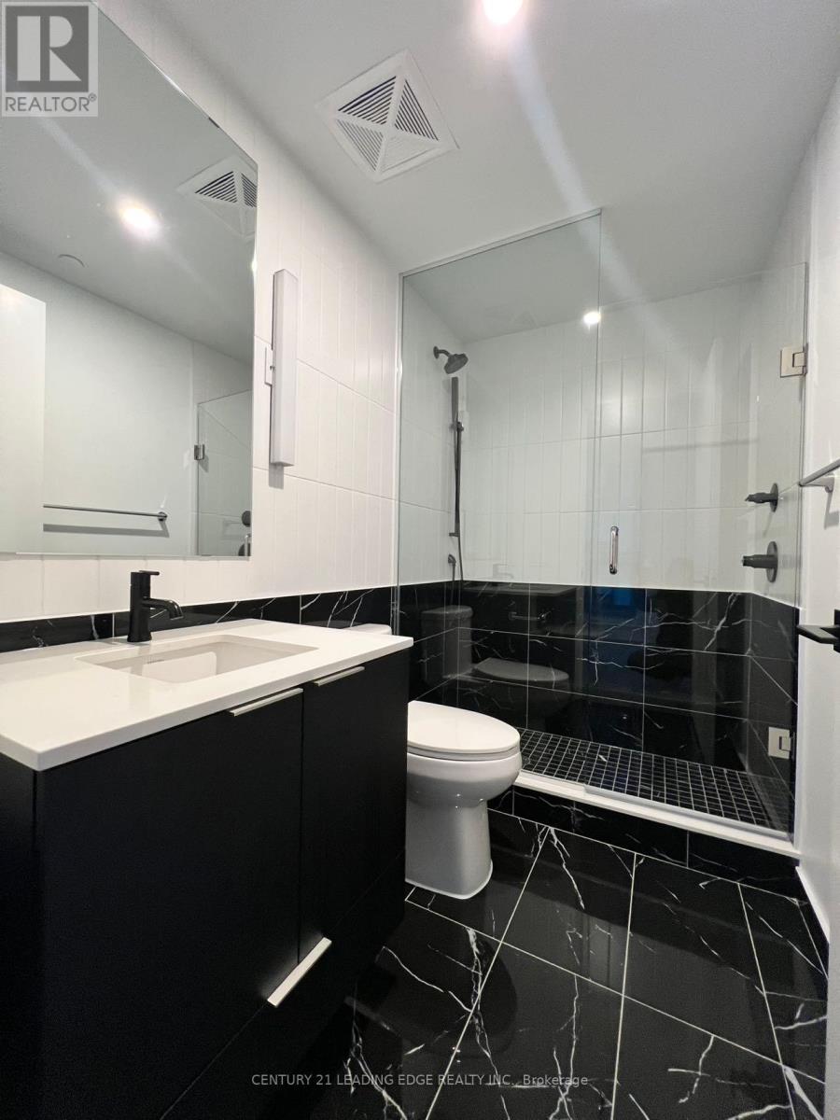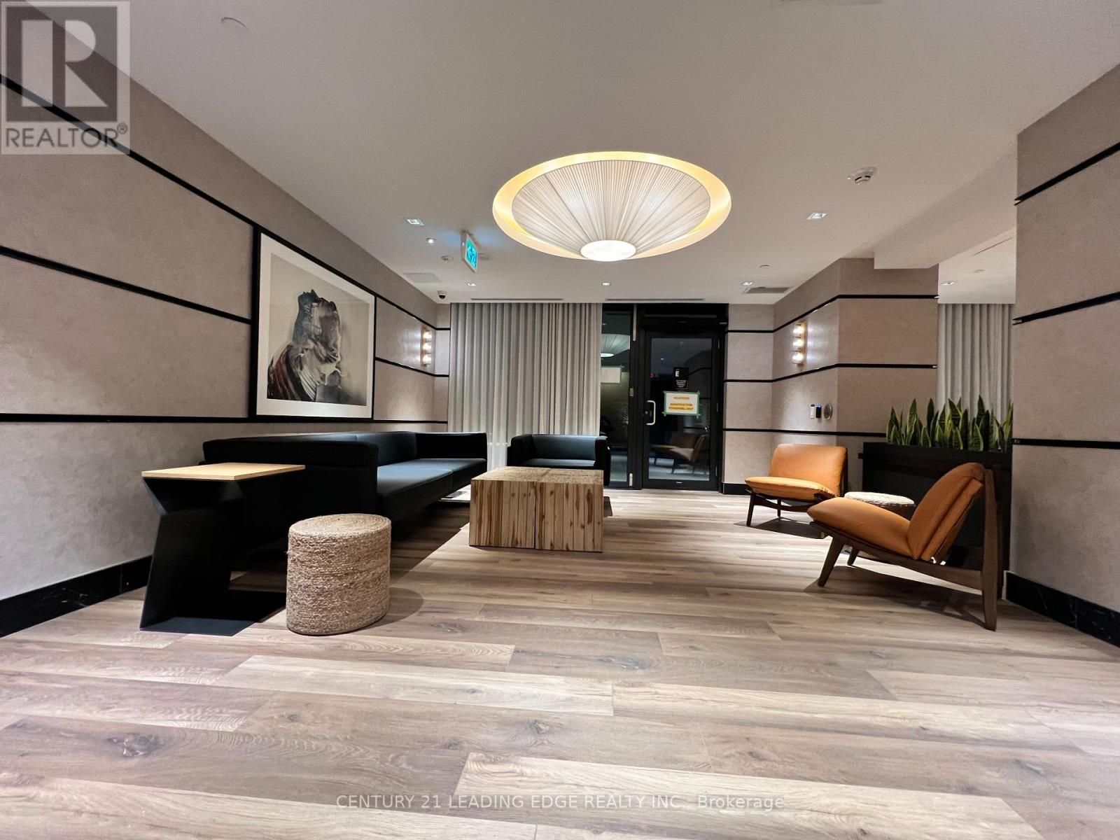3804 - 327 King Street W Toronto, Ontario M5V 0W7
$4,200 Monthly
Brand New 2 Bedroom Unit In The Heart of Downtown Toronto. Functional Open Concept Layout with Many Modern Upgrades. Laminated Flooring. All Ceiling to Floor Windows Makes the Unit Extra Bright & Spacious. This Unit Includes 1 Underground Parking Space. Building Amenities Includes a Fitness Facility, Yoga Studio, Party Room, Lounge with BBQs, Business Centre With Wifi, Club House. Close Proximity Entertainment District, Financial District, Streetcar At Front Door, TIFF, Union Station, Hospitals and Schools. (id:58043)
Property Details
| MLS® Number | C11887805 |
| Property Type | Single Family |
| Community Name | Waterfront Communities C1 |
| CommunityFeatures | Pet Restrictions |
| Features | In Suite Laundry |
| ParkingSpaceTotal | 1 |
Building
| BathroomTotal | 2 |
| BedroomsAboveGround | 2 |
| BedroomsTotal | 2 |
| Appliances | Dryer, Oven, Range, Refrigerator, Washer, Window Coverings |
| CoolingType | Central Air Conditioning |
| ExteriorFinish | Concrete |
| FlooringType | Ceramic, Laminate |
| HeatingFuel | Natural Gas |
| HeatingType | Forced Air |
| SizeInterior | 699.9943 - 798.9932 Sqft |
| Type | Apartment |
Parking
| Underground |
Land
| Acreage | No |
Rooms
| Level | Type | Length | Width | Dimensions |
|---|---|---|---|---|
| Flat | Kitchen | 3.54 m | 2.53 m | 3.54 m x 2.53 m |
| Flat | Living Room | 3.54 m | 2.78 m | 3.54 m x 2.78 m |
| Flat | Dining Room | 3.54 m | 2.53 m | 3.54 m x 2.53 m |
| Flat | Primary Bedroom | 3.33 m | 2.77 m | 3.33 m x 2.77 m |
| Flat | Bedroom 2 | 3.17 m | 2.23 m | 3.17 m x 2.23 m |
Interested?
Contact us for more information
Sandy Zhou
Broker
1053 Mcnicoll Avenue
Toronto, Ontario M1W 3W6
Karen Zhou
Salesperson
1053 Mcnicoll Avenue
Toronto, Ontario M1W 3W6




























