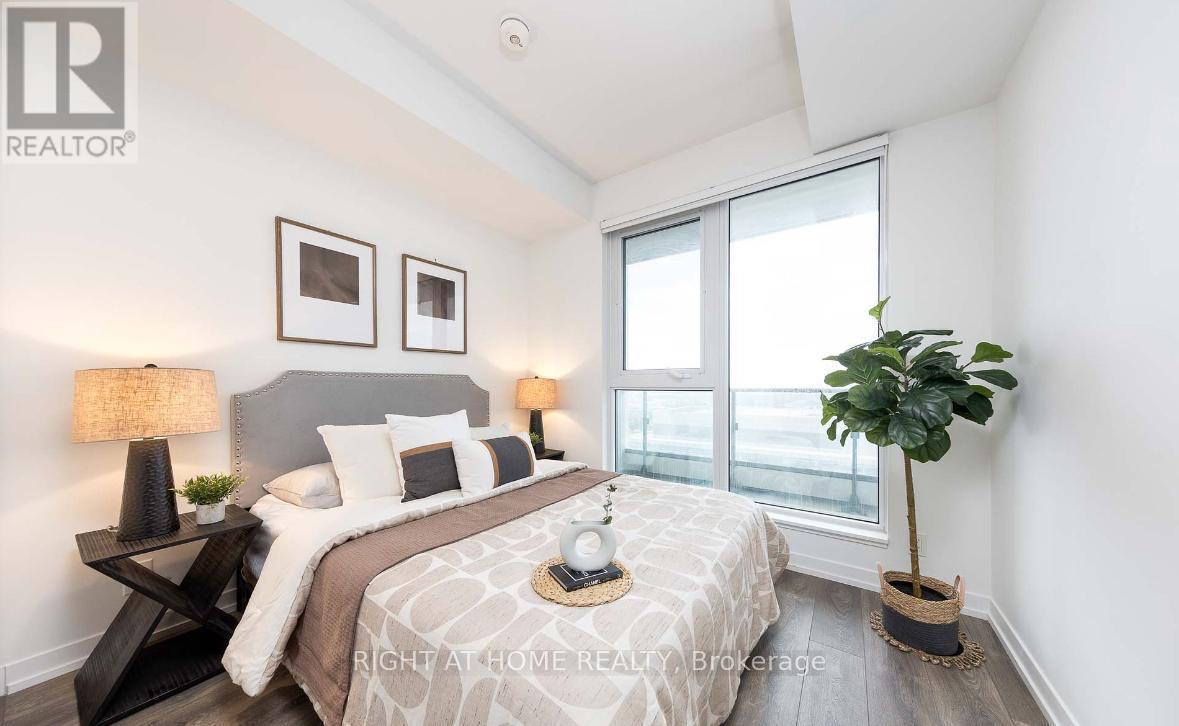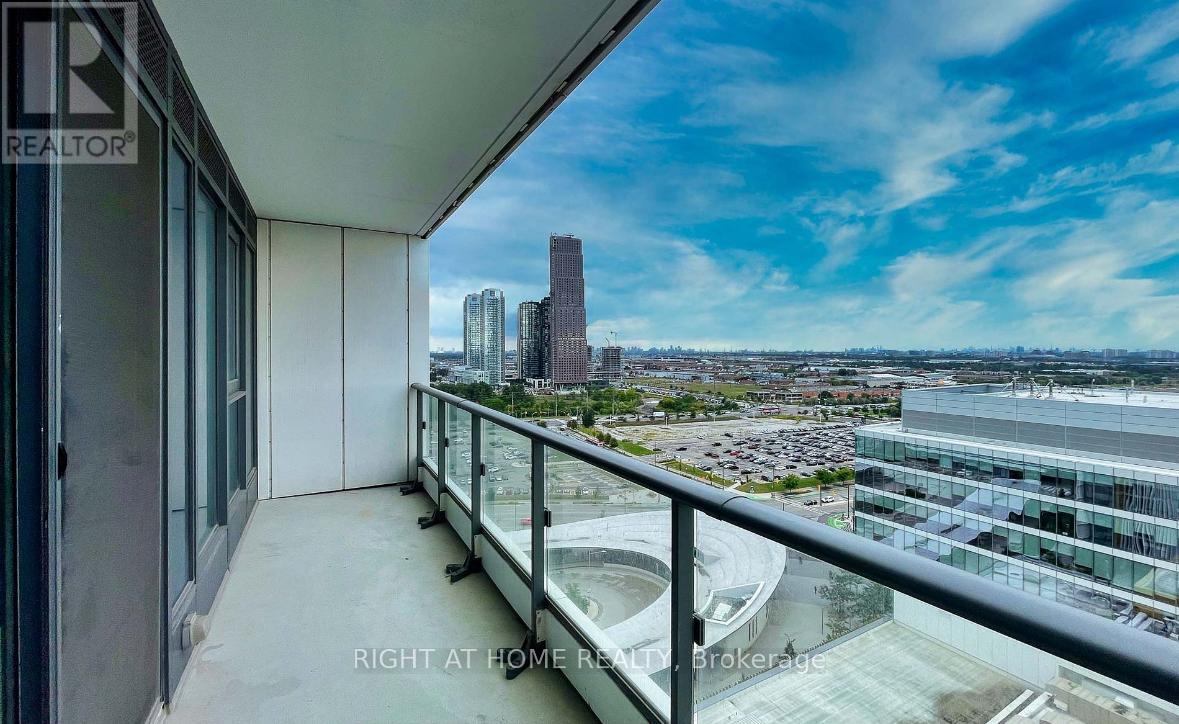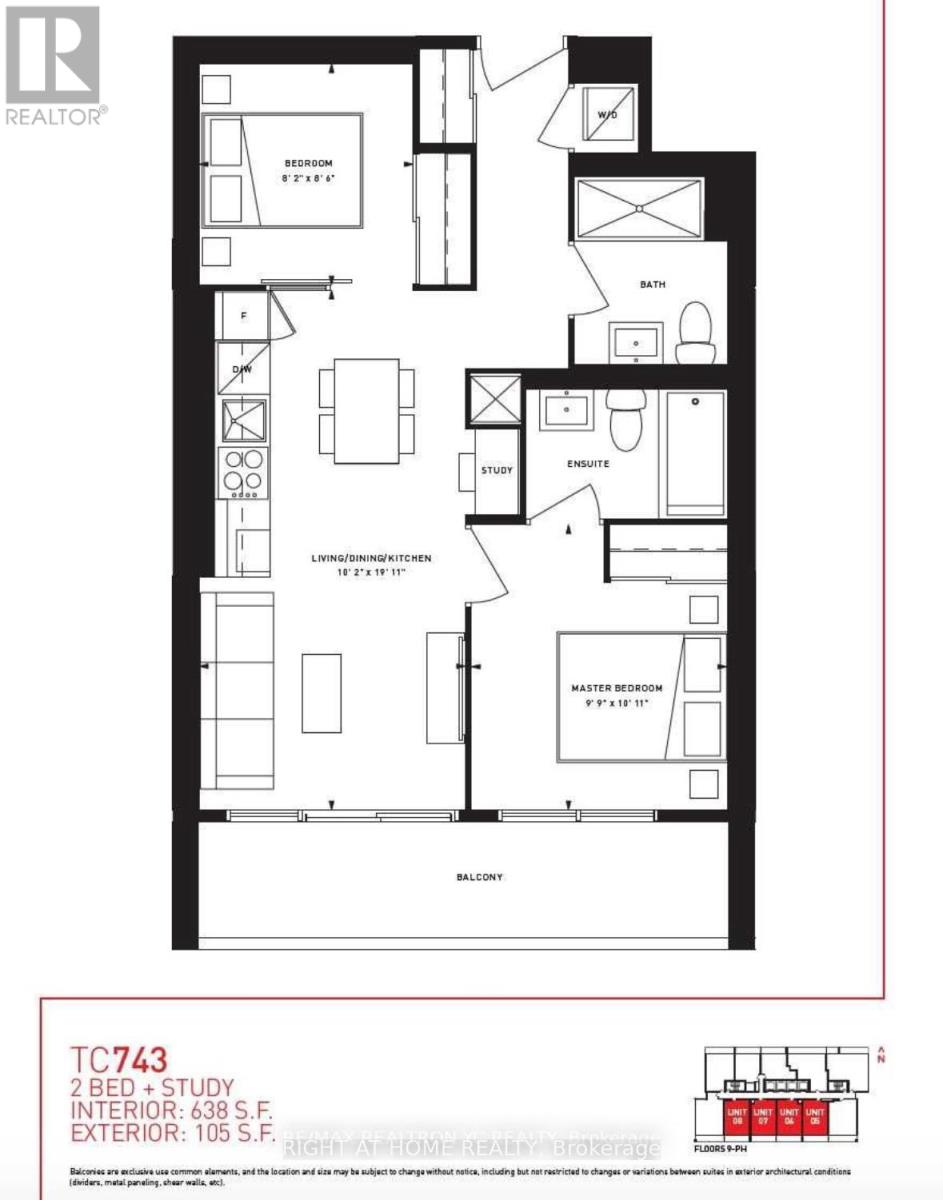1906 - 5 Buttermill Avenue Vaughan, Ontario L5W 1B6
$2,550 Monthly
Discover sophisticated urban living in this stunning 2-bedroom plus study condo, offering a beautifully designed open-concept space with large principle rooms, oversized windows, and a spacious 105 sq ft balcony with unobstructed views! Large Bedrooms, with large closets providing ample storage, primary bedroom includes a full 4 piece en-suite. A second full bathroom with walk in shower adds extra convenience. Enjoy first-class amenities like a 24-hour concierge, a golf and sports simulator, a BBQ area, a party room, and a games room. High-speed internet is included. Located right next to the subway, the YMCA, and restaurants like the renowned 5-star Buca restaurant located just downstairs, you'll have access to top-tier services, transportation, entertainment and so much more all at your doorstep! **** EXTRAS **** Clear Skyline View, Pet Friendly With Restrictions, Internet included, Zebra Binds, Built-in appliances: Fridge, Oven, Cooktop, Range Hood, Microwave, Dishwasher, washer & Dryer. Tenant to pay utilities (id:58043)
Property Details
| MLS® Number | N10440676 |
| Property Type | Single Family |
| Community Name | Vaughan Corporate Centre |
| AmenitiesNearBy | Park, Place Of Worship, Public Transit |
| CommunicationType | High Speed Internet |
| CommunityFeatures | Pet Restrictions, Community Centre |
| Features | Balcony |
| ViewType | City View |
Building
| BathroomTotal | 2 |
| BedroomsAboveGround | 2 |
| BedroomsTotal | 2 |
| CoolingType | Central Air Conditioning |
| ExteriorFinish | Concrete |
| FlooringType | Laminate |
| HeatingFuel | Natural Gas |
| HeatingType | Forced Air |
| SizeInterior | 599.9954 - 698.9943 Sqft |
| Type | Apartment |
Parking
| Underground |
Land
| Acreage | No |
| LandAmenities | Park, Place Of Worship, Public Transit |
Rooms
| Level | Type | Length | Width | Dimensions |
|---|---|---|---|---|
| Flat | Living Room | 5.89 m | 3.1 m | 5.89 m x 3.1 m |
| Flat | Dining Room | 5.89 m | 3.1 m | 5.89 m x 3.1 m |
| Flat | Kitchen | 5.89 m | 3.1 m | 5.89 m x 3.1 m |
| Flat | Primary Bedroom | 3.08 m | 3.01 m | 3.08 m x 3.01 m |
| Flat | Bedroom 2 | 2.62 m | 2.49 m | 2.62 m x 2.49 m |
| Flat | Study | Measurements not available |
Interested?
Contact us for more information
Ivan Bedaweed
Salesperson
9311 Weston Road Unit 6
Vaughan, Ontario L4H 3G8
































