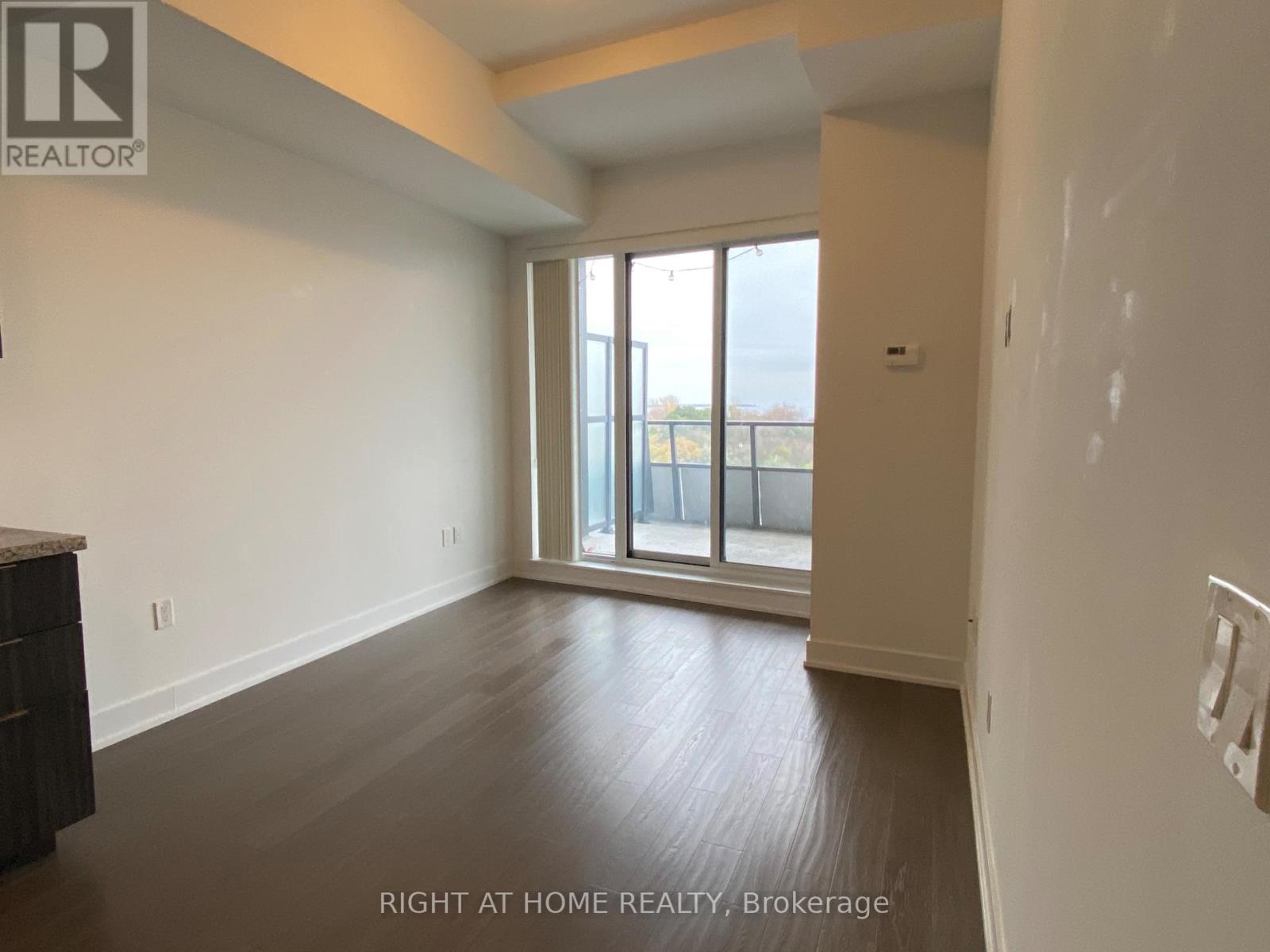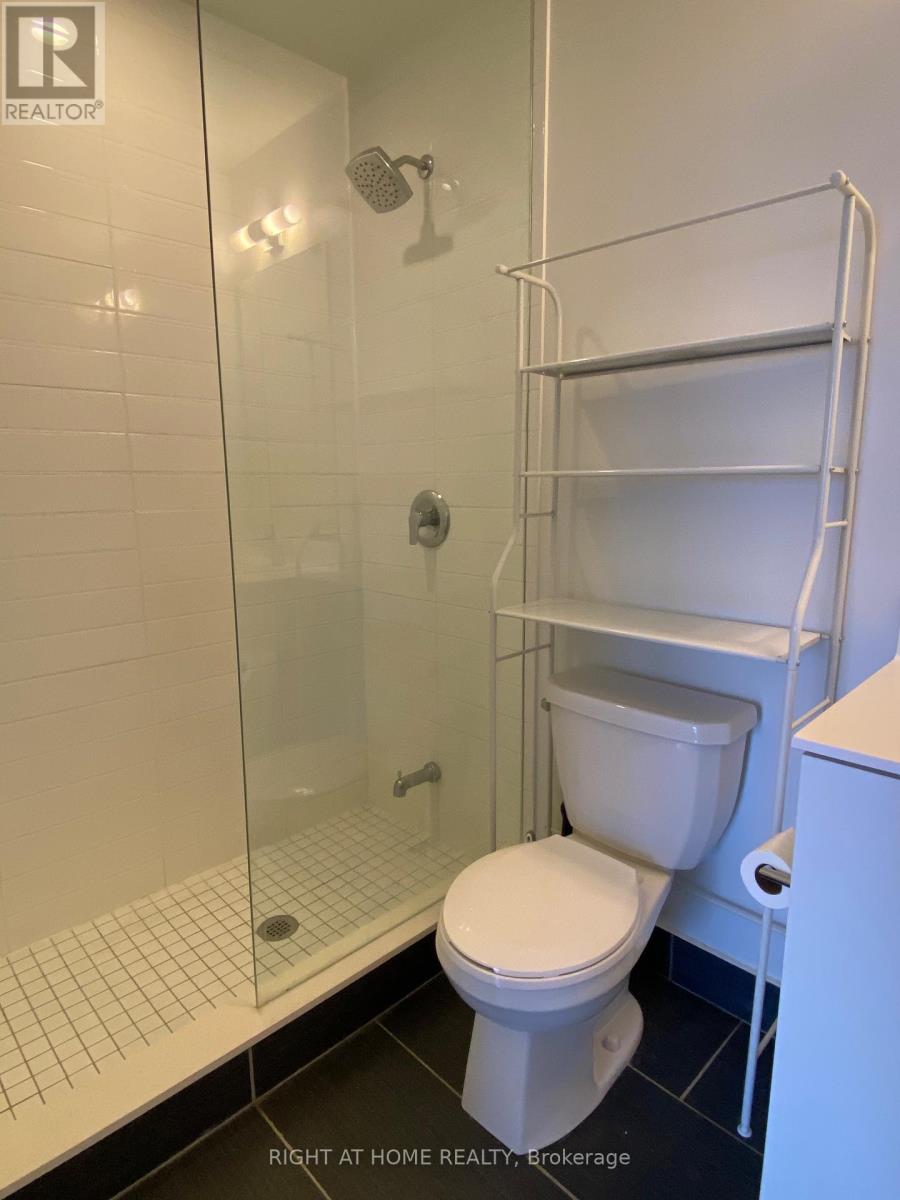#316 - 20 Shore Breeze Drive Toronto, Ontario M8V 0C7
$3,450 Monthly
Stunning Waterfront Condo -2 Bedroom + Den Unit At Eau Du Soleil By Empire Communities With Unobstructed south East View Facing The Lake And Cn Tower. 9Ft Smooth Ceilings. Open Balcony. 1 Parking & 3 Lockers Included. Den Can be used as office or bedroom. This Condo offer a huge balcony to enjoy your evening coffee by the lake. Lake view from primary bedroom. Minutes to HWY, TTC, GO Transit. Resort Style Amenities To Include Games Room, Saltwater Pool, Lounge, Gym, Yoga & Pilates Studio, Dining Room, Party Room, Rooftop Patio. Overlooking The City And Lake. Tenant to pay for the utilities . **** EXTRAS **** Freshly painted !! (id:58043)
Property Details
| MLS® Number | W10425391 |
| Property Type | Single Family |
| Community Name | Mimico |
| AmenitiesNearBy | Marina, Park, Public Transit |
| CommunityFeatures | Pet Restrictions |
| Features | Balcony |
| ParkingSpaceTotal | 1 |
| PoolType | Indoor Pool |
| ViewType | View, Lake View |
Building
| BathroomTotal | 2 |
| BedroomsAboveGround | 2 |
| BedroomsBelowGround | 1 |
| BedroomsTotal | 3 |
| Amenities | Security/concierge, Exercise Centre, Party Room, Storage - Locker |
| Appliances | Dishwasher, Dryer, Microwave, Refrigerator, Stove, Washer |
| CoolingType | Central Air Conditioning |
| ExteriorFinish | Concrete |
| FlooringType | Hardwood |
| HeatingFuel | Natural Gas |
| HeatingType | Forced Air |
| SizeInterior | 899.9921 - 998.9921 Sqft |
| Type | Apartment |
Parking
| Underground |
Land
| Acreage | No |
| LandAmenities | Marina, Park, Public Transit |
Rooms
| Level | Type | Length | Width | Dimensions |
|---|---|---|---|---|
| Ground Level | Dining Room | 7.49 m | 3.05 m | 7.49 m x 3.05 m |
| Ground Level | Kitchen | 7.49 m | 3.05 m | 7.49 m x 3.05 m |
| Ground Level | Primary Bedroom | 3.66 m | 3.05 m | 3.66 m x 3.05 m |
| Ground Level | Bedroom 2 | 3.05 m | 2.64 m | 3.05 m x 2.64 m |
| Ground Level | Den | 2.49 m | 1.98 m | 2.49 m x 1.98 m |
https://www.realtor.ca/real-estate/27653314/316-20-shore-breeze-drive-toronto-mimico-mimico
Interested?
Contact us for more information
Shivani Paluskar
Salesperson
480 Eglinton Ave West
Mississauga, Ontario L5R 0G2























