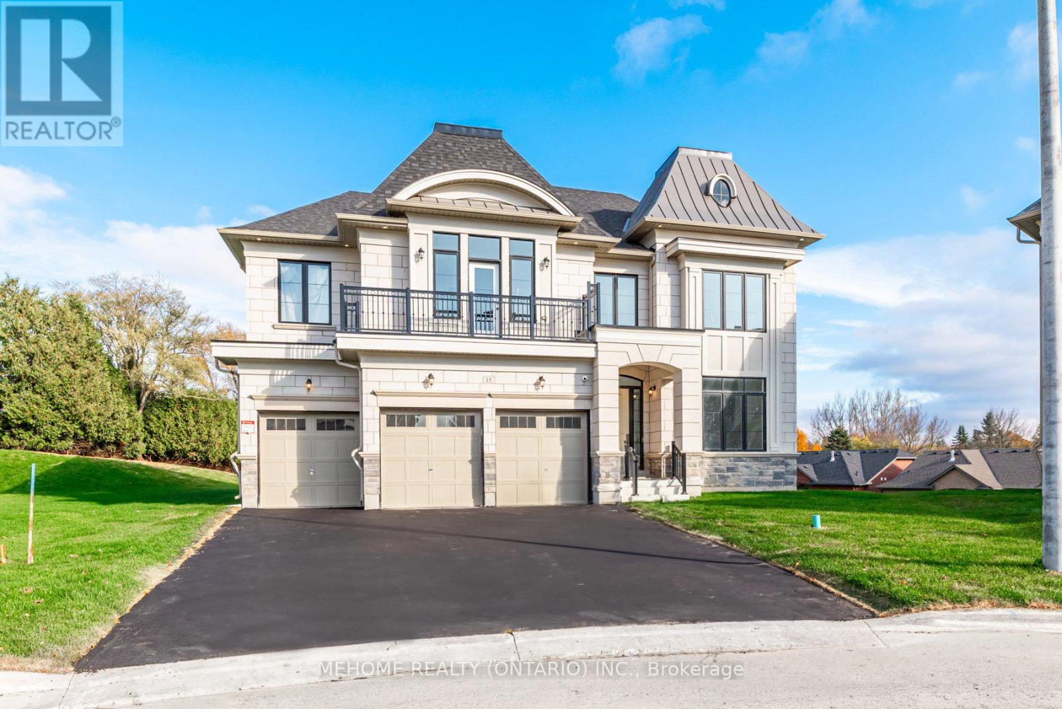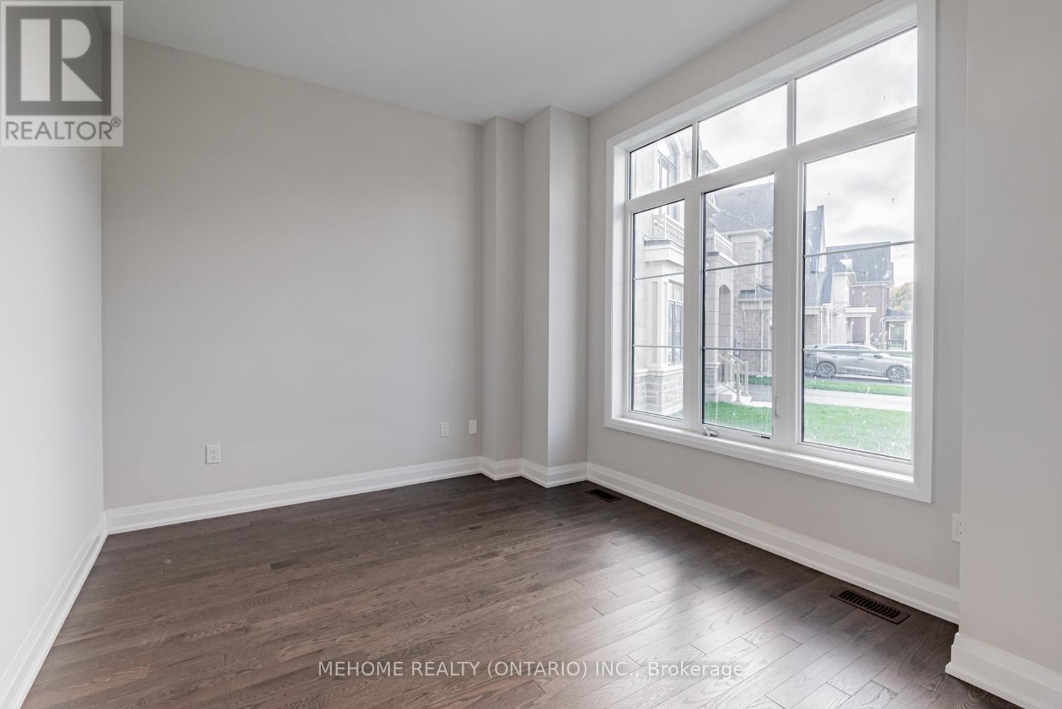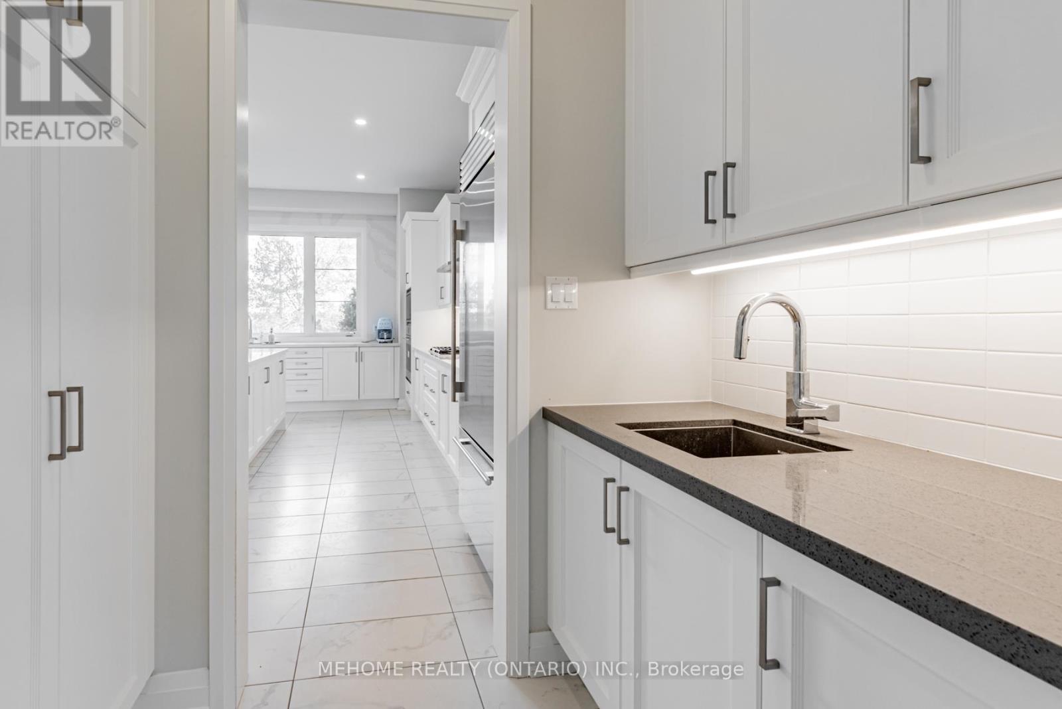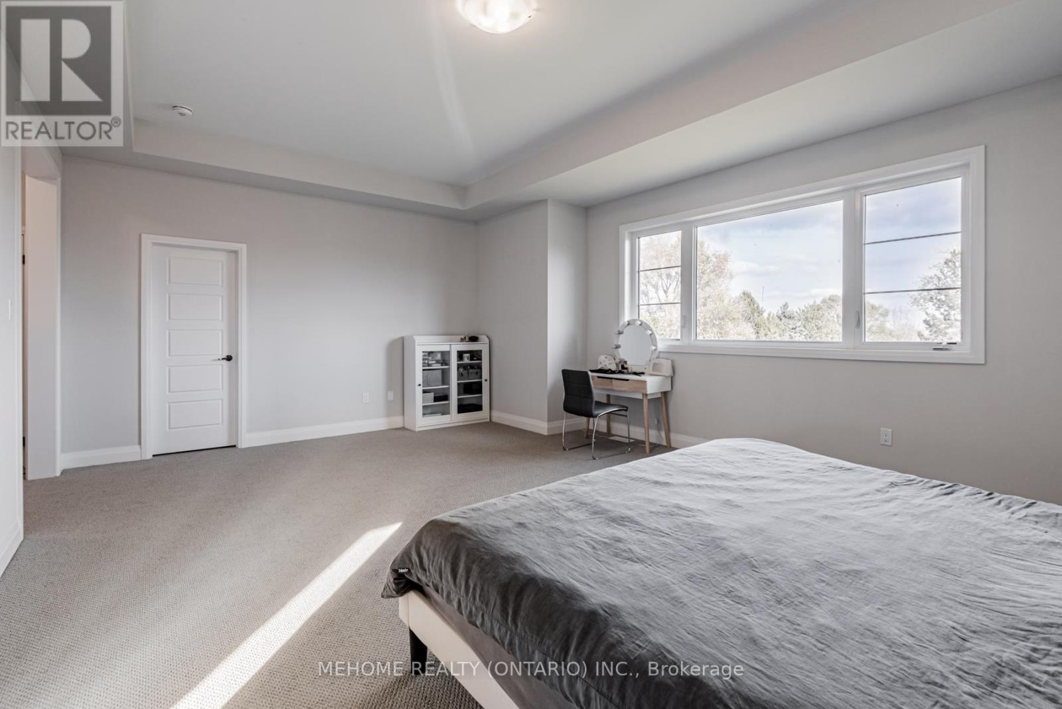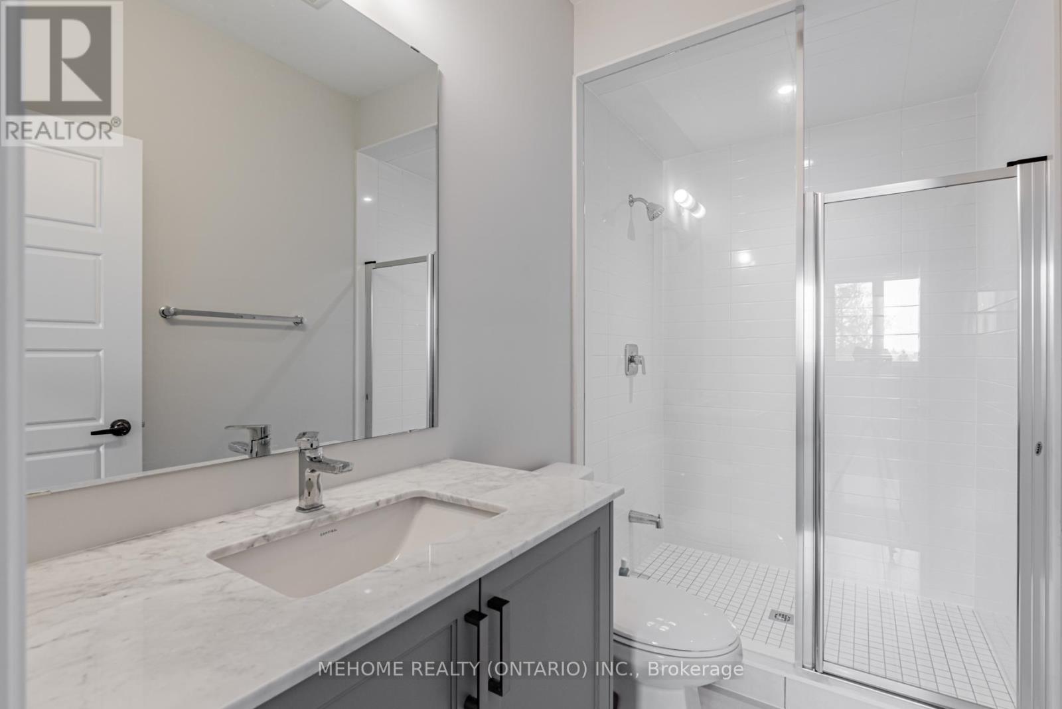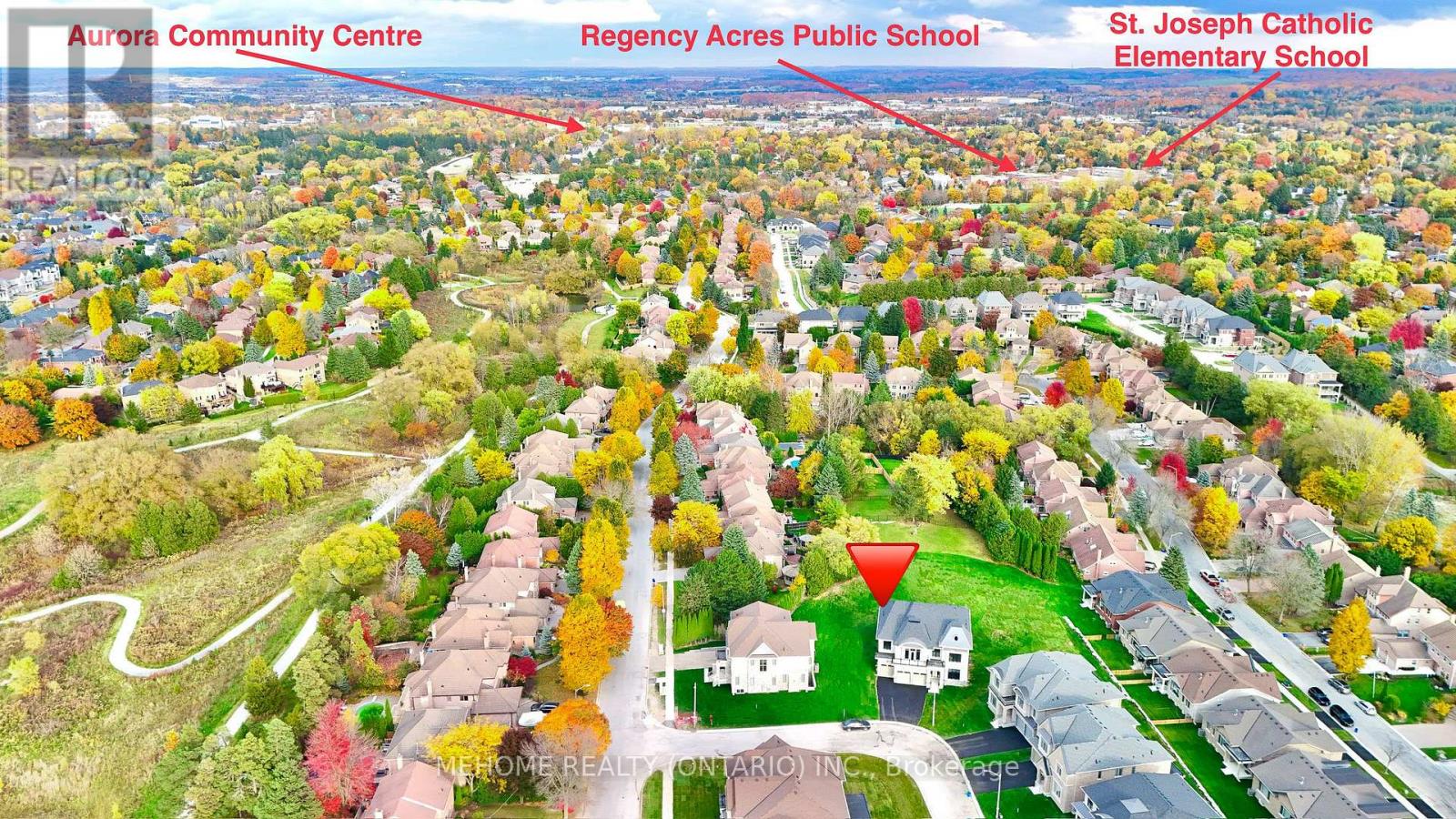15 Kenneth Campbell Court Aurora, Ontario L4G 5Z2
$7,500 Monthly
This stunning brand-new large mansion, located in the highly sought-after Aurora Highlands, offers a perfect blend of luxury and convenience. Boasting over 5,000 sq. ft. of living space, the home features 4 spacious bedrooms, each with a private 3-piece ensuite, and a total of 5 bathrooms. Ideal for growing families. The expansive 50 x 200-foot lot with a Super Large backyard is perfect for outdoor entertaining and relaxation. Conveniently situated just 10 minutes from Canada's No. 1 private boys' boarding school, St. Andrew's College, and only 7 minutes from St. Anne's School for Girls, this executive two-story residence is designed with the modern family in mind. Plus, you'll be steps away from Aurora's unique boutiques, restaurants, and cafes, making this home a rare find in one of the most desirable neighborhoods. **** EXTRAS **** Sub-Zero Refrigerator/Freezer, Wolf built-in wall oven, Wolf transitional gas cooktop with four burners, Wolf microwave (id:58043)
Property Details
| MLS® Number | N9510571 |
| Property Type | Single Family |
| Community Name | Aurora Highlands |
| ParkingSpaceTotal | 6 |
Building
| BathroomTotal | 5 |
| BedroomsAboveGround | 4 |
| BedroomsTotal | 4 |
| BasementDevelopment | Unfinished |
| BasementType | N/a (unfinished) |
| ConstructionStyleAttachment | Detached |
| CoolingType | Central Air Conditioning |
| ExteriorFinish | Brick, Stone |
| FireplacePresent | Yes |
| FlooringType | Hardwood |
| FoundationType | Concrete |
| HalfBathTotal | 1 |
| HeatingFuel | Natural Gas |
| HeatingType | Forced Air |
| StoriesTotal | 2 |
| SizeInterior | 3499.9705 - 4999.958 Sqft |
| Type | House |
| UtilityWater | Municipal Water |
Parking
| Attached Garage |
Land
| Acreage | No |
| Sewer | Sanitary Sewer |
Rooms
| Level | Type | Length | Width | Dimensions |
|---|---|---|---|---|
| Second Level | Primary Bedroom | 6.4 m | 4.93 m | 6.4 m x 4.93 m |
| Second Level | Bedroom 2 | 5.11 m | 3.96 m | 5.11 m x 3.96 m |
| Second Level | Bedroom 3 | 4.78 m | 4.45 m | 4.78 m x 4.45 m |
| Second Level | Bedroom 4 | 4.42 m | 4.32 m | 4.42 m x 4.32 m |
| Second Level | Media | 4.87 m | 4 m | 4.87 m x 4 m |
| Main Level | Kitchen | 5.84 m | 4.87 m | 5.84 m x 4.87 m |
| Main Level | Eating Area | 4.57 m | 4.27 m | 4.57 m x 4.27 m |
| Main Level | Great Room | 5.49 m | 4.57 m | 5.49 m x 4.57 m |
| Main Level | Dining Room | 4.57 m | 3.96 m | 4.57 m x 3.96 m |
| Main Level | Library | 3.96 m | 3.12 m | 3.96 m x 3.12 m |
Interested?
Contact us for more information
Jason Xue
Salesperson
9120 Leslie St #101
Richmond Hill, Ontario L4B 3J9



