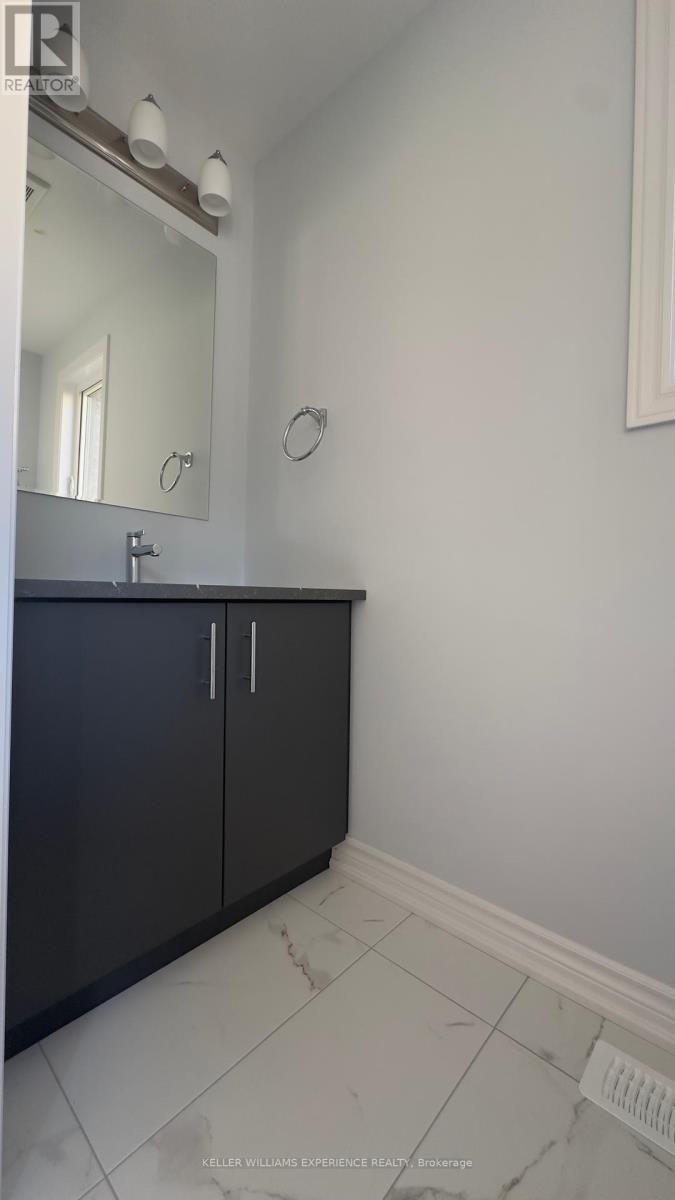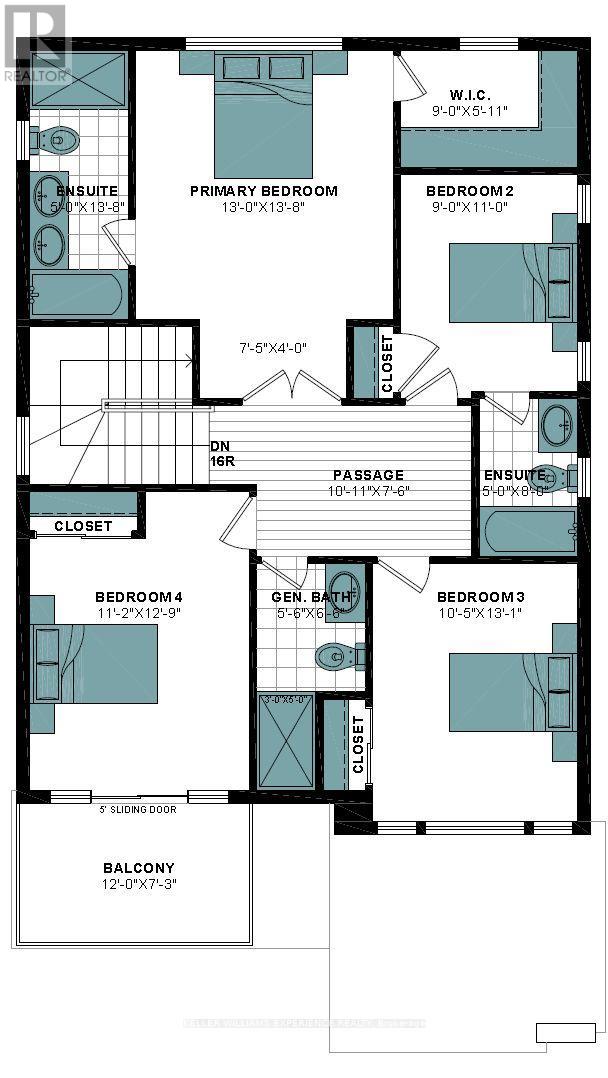111 Delphi Court Blue Mountains, Ontario N0H 1J0
$3,500 Monthly
Welcome to 111 Delphi Court, where modern elegance meets the natural beauty of Georgian Peaks. This brand new, detached home spans 2,100 square feet, featuring stunning hardwood floors throughout and a large balcony with breathtaking views. Nestled in the serene Village at Peaks Bay, this beautiful property greets you with a grand foyer and an airy, open-concept layout. With four spacious bedrooms and four luxurious bathrooms, it offers the perfect blend of contemporary comfort and outdoor adventure. Whether you're exploring scenic trails, enjoying the local golf courses, hitting the ski slopes, or relaxing at nearby beaches, it's all at your fingertips. Plus, The Blue Mountain Village is just a short seven-minute drive away. Available for annual lease your dream home awaits! **** EXTRAS **** Brand new LG side-by-side fridge with water dispenser, along with a matching stove, dishwasher, and large-capacity washer and dryer / Brand new blinds. (id:58043)
Property Details
| MLS® Number | X9392176 |
| Property Type | Single Family |
| Community Name | Blue Mountain Resort Area |
| AmenitiesNearBy | Beach, Ski Area |
| CommunityFeatures | Pet Restrictions |
| Features | Carpet Free, In Suite Laundry, Sump Pump |
| ParkingSpaceTotal | 4 |
Building
| BathroomTotal | 4 |
| BedroomsAboveGround | 4 |
| BedroomsTotal | 4 |
| Amenities | Separate Electricity Meters |
| BasementDevelopment | Unfinished |
| BasementFeatures | Separate Entrance |
| BasementType | N/a (unfinished) |
| ConstructionStyleAttachment | Detached |
| CoolingType | Central Air Conditioning, Ventilation System |
| ExteriorFinish | Brick Facing, Vinyl Siding |
| FireProtection | Smoke Detectors |
| FlooringType | Tile, Hardwood |
| HalfBathTotal | 1 |
| HeatingFuel | Natural Gas |
| HeatingType | Forced Air |
| StoriesTotal | 2 |
| SizeInterior | 1999.983 - 2248.9813 Sqft |
| Type | House |
Parking
| Attached Garage |
Land
| AccessType | Year-round Access |
| Acreage | No |
| LandAmenities | Beach, Ski Area |
Rooms
| Level | Type | Length | Width | Dimensions |
|---|---|---|---|---|
| Second Level | Bathroom | 1.9812 m | 1.6764 m | 1.9812 m x 1.6764 m |
| Second Level | Primary Bedroom | 4.1656 m | 3.9624 m | 4.1656 m x 3.9624 m |
| Second Level | Bedroom 2 | 3.8862 m | 3.4036 m | 3.8862 m x 3.4036 m |
| Second Level | Bedroom 3 | 3.9878 m | 3.175 m | 3.9878 m x 3.175 m |
| Second Level | Bedroom 4 | 3.3528 m | 2.7432 m | 3.3528 m x 2.7432 m |
| Main Level | Kitchen | 4.1148 m | 3.429 m | 4.1148 m x 3.429 m |
| Main Level | Great Room | 5.0292 m | 4.1148 m | 5.0292 m x 4.1148 m |
| Main Level | Dining Room | 3.556 m | 3.048 m | 3.556 m x 3.048 m |
| Main Level | Living Room | 3.556 m | 3.5052 m | 3.556 m x 3.5052 m |
| Main Level | Laundry Room | 2.4892 m | 0.9652 m | 2.4892 m x 0.9652 m |
Interested?
Contact us for more information
Shiva Arya
Salesperson
516 Bryne Drive Unit Ia
Barrie, Ontario L4N 9P6





































