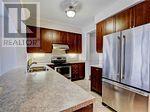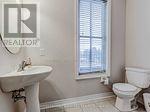2938 Elgin Mills Road E Markham, Ontario L6C 0E5
4 Bedroom
4 Bathroom
1999.983 - 2499.9795 sqft
Fireplace
Central Air Conditioning
Forced Air
$3,700 Monthly
Luxury End-Unit Freehold Townhome In High Demand Markham Area. Directly Access To Over-Sized Double Garage! Steps To Park &Public Transit. Mins To Costco, Hwy 404, Top 10% Ranking Richmond Green H.S/ Bayview IB Program. Hardwood Floor Thru-Out. Main Floor 9'Ceiling. Huge Party Size Terrace. Granite Counter Top In Kitchen & Washroom. Lot of Lights.** Approx. 2400+Sf ** (id:58043)
Property Details
| MLS® Number | N9416393 |
| Property Type | Single Family |
| Neigbourhood | Victoria Square |
| Community Name | Victoria Square |
| ParkingSpaceTotal | 4 |
Building
| BathroomTotal | 4 |
| BedroomsAboveGround | 4 |
| BedroomsTotal | 4 |
| Appliances | Garage Door Opener Remote(s) |
| BasementDevelopment | Unfinished |
| BasementType | N/a (unfinished) |
| ConstructionStyleAttachment | Attached |
| CoolingType | Central Air Conditioning |
| ExteriorFinish | Brick |
| FireplacePresent | Yes |
| FlooringType | Carpeted, Ceramic, Hardwood |
| FoundationType | Concrete |
| HalfBathTotal | 1 |
| HeatingFuel | Natural Gas |
| HeatingType | Forced Air |
| StoriesTotal | 3 |
| SizeInterior | 1999.983 - 2499.9795 Sqft |
| Type | Row / Townhouse |
| UtilityWater | Municipal Water |
Parking
| Attached Garage |
Land
| Acreage | No |
| Sewer | Sanitary Sewer |
Rooms
| Level | Type | Length | Width | Dimensions |
|---|---|---|---|---|
| Second Level | Family Room | 5.79 m | 3.05 m | 5.79 m x 3.05 m |
| Second Level | Dining Room | 4.87 m | 3.35 m | 4.87 m x 3.35 m |
| Second Level | Living Room | 4.87 m | 3.35 m | 4.87 m x 3.35 m |
| Second Level | Kitchen | 3.35 m | 3.02 m | 3.35 m x 3.02 m |
| Third Level | Bedroom 3 | 3.5 m | 2.74 m | 3.5 m x 2.74 m |
| Third Level | Primary Bedroom | 5.33 m | 3.35 m | 5.33 m x 3.35 m |
| Third Level | Bedroom 2 | 2.74 m | 2.74 m | 2.74 m x 2.74 m |
| Ground Level | Foyer | 2.43 m | 1.2 m | 2.43 m x 1.2 m |
| Ground Level | Bedroom 4 | 3.65 m | 3.35 m | 3.65 m x 3.35 m |
| Ground Level | Laundry Room | 3.04 m | 2.13 m | 3.04 m x 2.13 m |
Interested?
Contact us for more information
Aaron Shi
Broker
Royal LePage Peaceland Realty
2-160 West Beaver Creek Rd
Richmond Hill, Ontario L4B 1B4
2-160 West Beaver Creek Rd
Richmond Hill, Ontario L4B 1B4



















